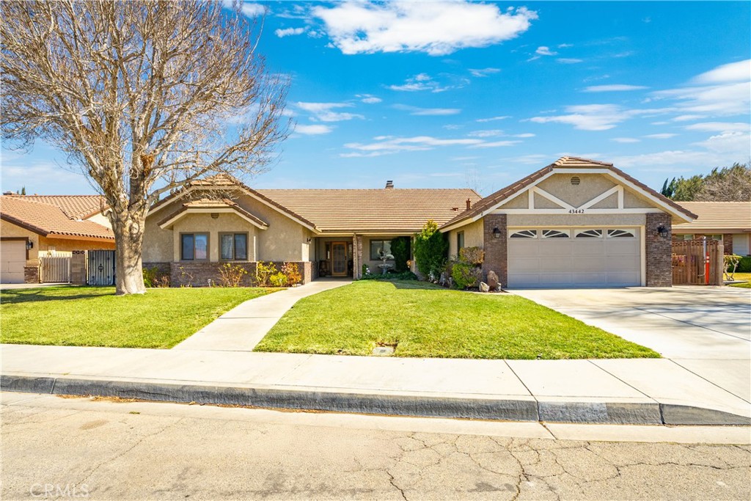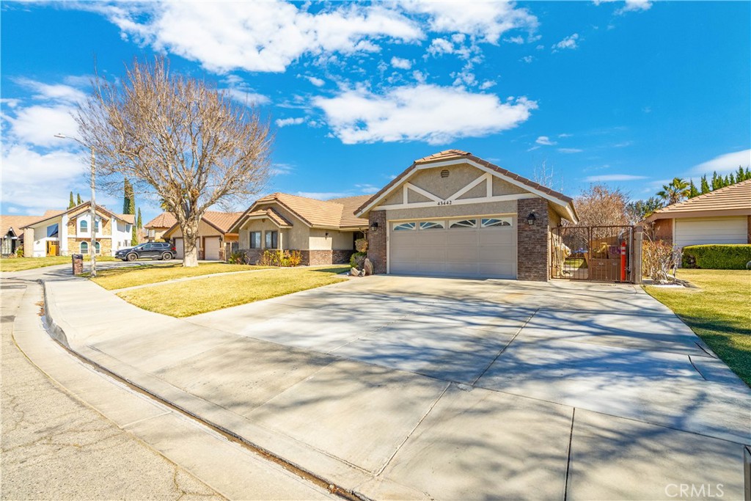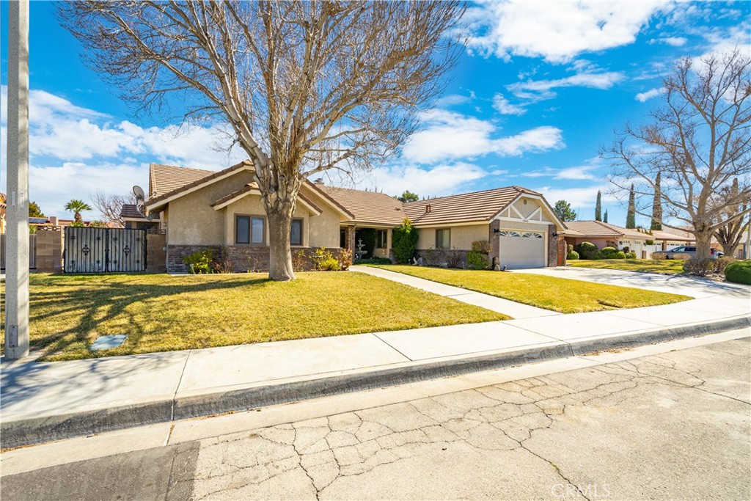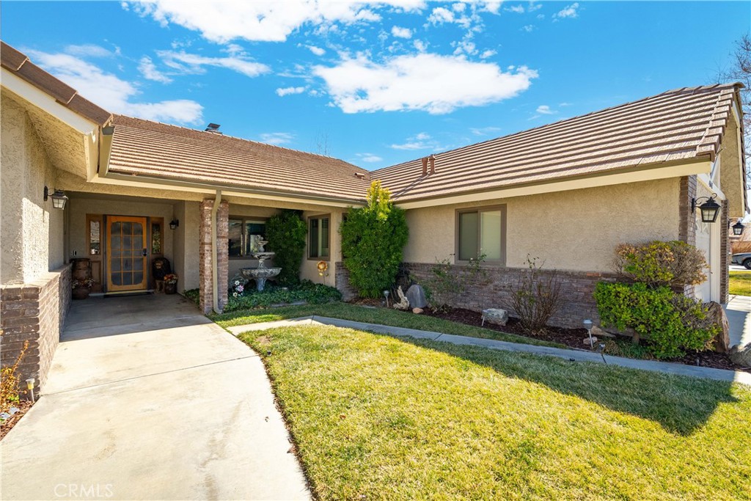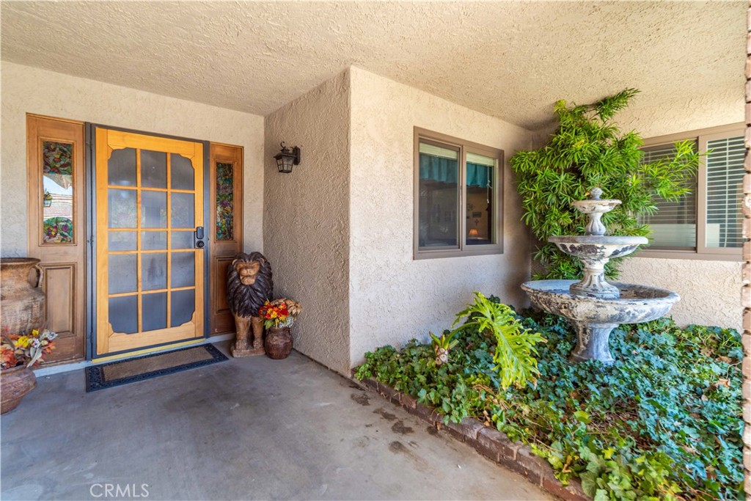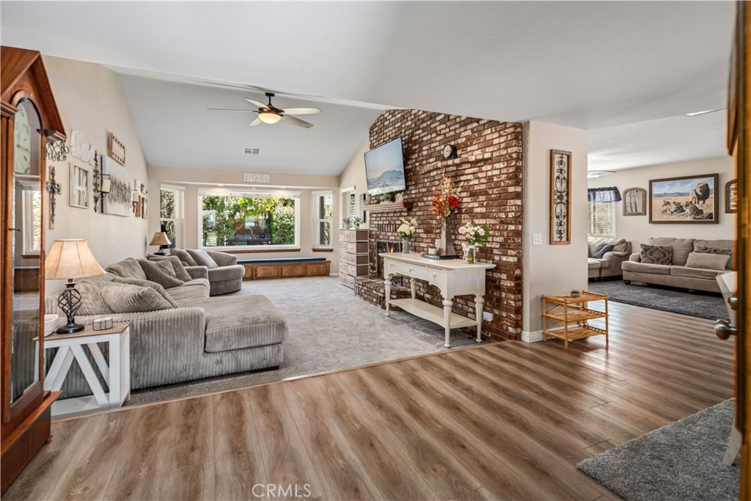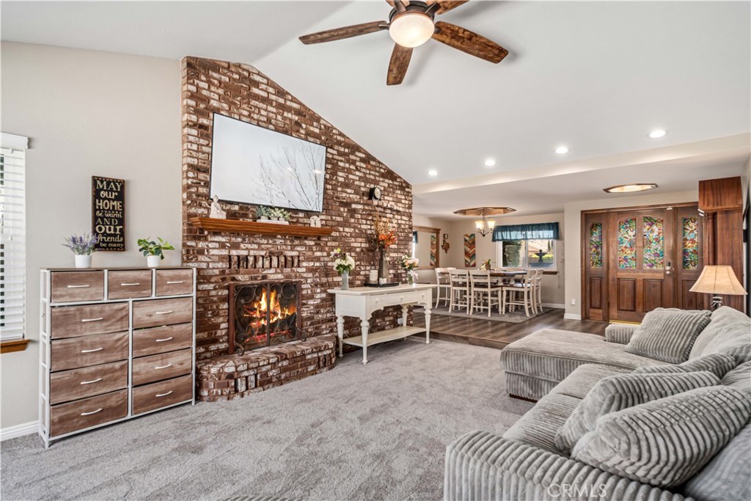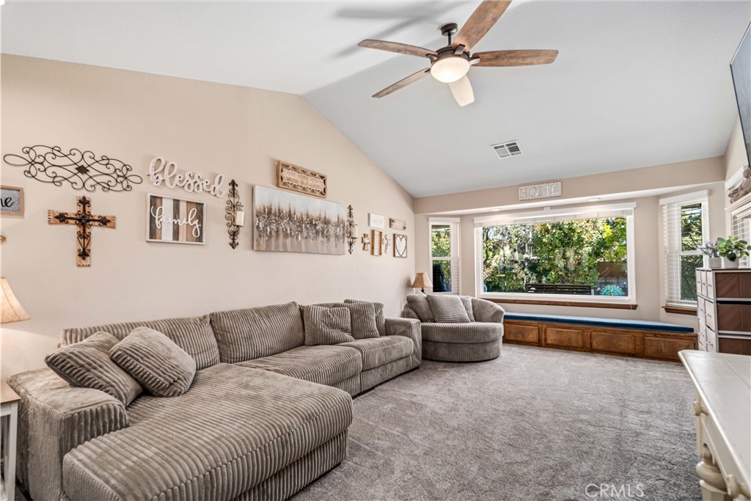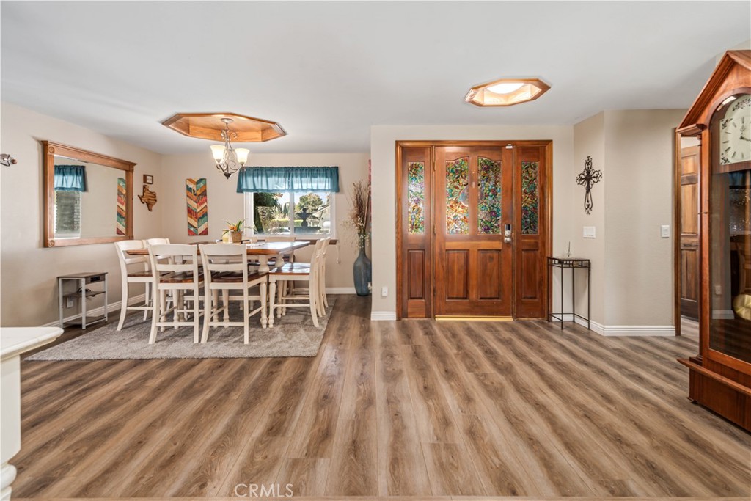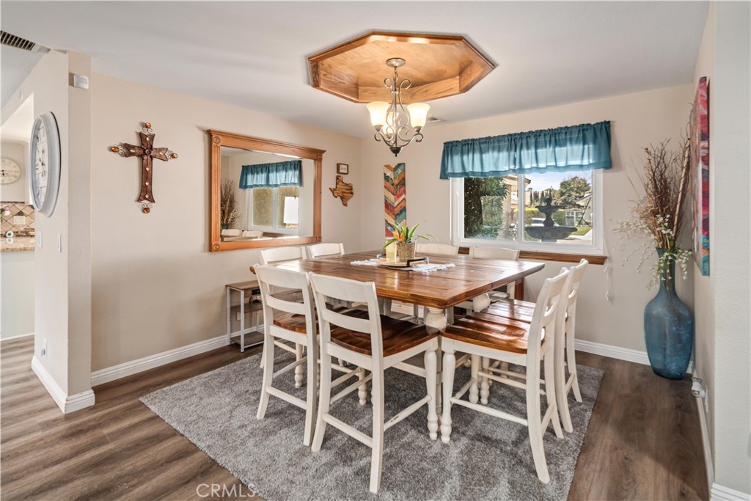43442 Wendy Way, Lancaster, CA, US, 93536
43442 Wendy Way, Lancaster, CA, US, 93536Basics
- Date added: Added 3 days ago
- Category: Residential
- Type: SingleFamilyResidence
- Status: Active
- Bedrooms: 4
- Bathrooms: 3
- Half baths: 1
- Floors: 1, 1
- Area: 2397 sq ft
- Lot size: 9990, 9990 sq ft
- Year built: 1984
- Property Condition: Turnkey
- View: None
- Zoning: LRRA10000*
- County: Los Angeles
- MLS ID: SR25040373
Description
-
Description:
Stunning Ranch home Brentwood Estates! Charming curb appeal and fully landscaped front yard invite you in. A walkway leads you to the covered front entry, setting the tone for what awaits inside. Step through the front door and be greeted by soaring ceilings and new windows, flooding the home with natural light. The floor to ceiling brick fireplace in the family room perfectly complements the vaulted ceilings, adding warmth and character. New flooring flows seamlessly into the formal dining room. The kitchen has been beautifully updated with granite countertops, a stylish backsplash, and offers double oven ideal for both everyday cooking and entertaining. Tucked away just beyond the kitchen is a butler's pantry, offering extra storage with easy access to the updated half bath and a separate laundry room complete with a utility sink, new granite counters, and new fixtures. The kitchen also opens directly into the spacious living room, where you'll find another floor to ceiling brick fireplace, creating a warm and inviting atmosphere. Down the hall, double doors lead to the private primary suite, a spacious retreat that easily accommodates a king-sized bed, a sitting area, and direct access to the backyard covered patio. The completely upgraded en-suite bathroom is a true showstopper, featuring dual vanities, a walk-in shower with floor-to-ceiling tile and glass enclosure, and a separate soaking tub, perfect for unwinding. Across the hall, a large secondary bathroom has also been tastefully updated, offering granite counters, a double-sink vanity, and a walk-in shower with floor-to-ceiling tile and elegant accent details. Three generously sized secondary bedrooms complete the home, offering flexible spaces. Step outside to your covered patio, stretching the entire length of the home. It overlooks a large backyard with mature landscaping, offering both beauty and privacy. Brick-accented pillars and side yard walkways complete this stunning space. Take your tour today!
Show all description
Location
- Directions: Avenue K to 27th West, go south. East on Brentwood follow around to Wendy Way. Property on Left.
- Lot Size Acres: 0.2293 acres
Building Details
- Structure Type: House
- Water Source: Public
- Architectural Style: Ranch
- Lot Features: SprinklersInRear,SprinklersInFront,Lawn,RectangularLot,SprinklerSystem,Yard
- Sewer: PublicSewer
- Common Walls: TwoCommonWallsOrMore
- Construction Materials: Brick,Stucco
- Fencing: Block
- Foundation Details: Slab
- Garage Spaces: 2
- Levels: One
- Floor covering: Vinyl
Amenities & Features
- Pool Features: None
- Parking Features: GarageFacesFront
- Patio & Porch Features: Concrete,Covered
- Spa Features: None
- Parking Total: 2
- Roof: Tile
- Utilities: CableConnected,ElectricityConnected,NaturalGasConnected,SewerConnected
- Cooling: CentralAir
- Fireplace Features: FamilyRoom,Gas,LivingRoom
- Heating: Central
- Interior Features: SeparateFormalDiningRoom,HighCeilings,PrimarySuite
- Laundry Features: GasDryerHookup,LaundryRoom
- Appliances: DoubleOven,Dishwasher,GasCooktop,GasOven
Nearby Schools
- High School District: Lancaster
Expenses, Fees & Taxes
- Association Fee: 0
Miscellaneous
- List Office Name: Berkshire Hathaway HomeServices Troth, Realtors
- Listing Terms: Cash,Conventional,FHA,VaLoan
- Common Interest: None
- Community Features: Sidewalks
- Virtual Tour URL Branded: https://vimeo.com/1059345049
- Attribution Contact: 661-810-2162

