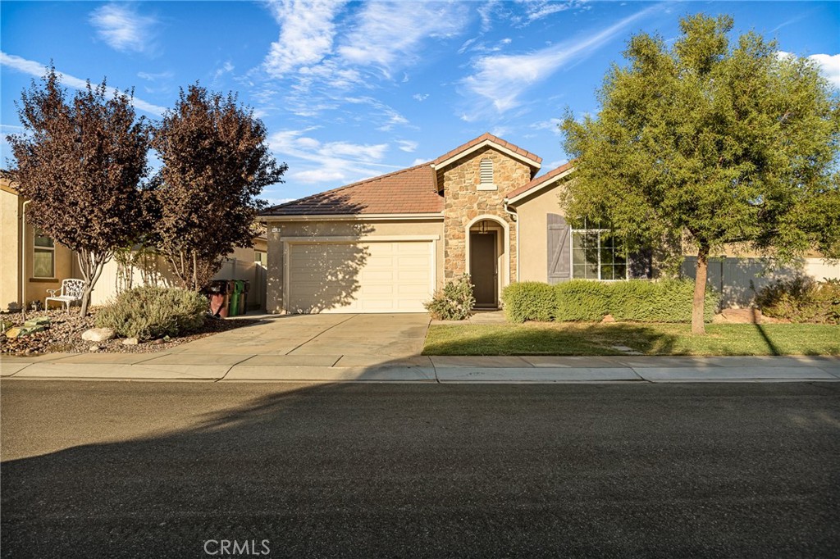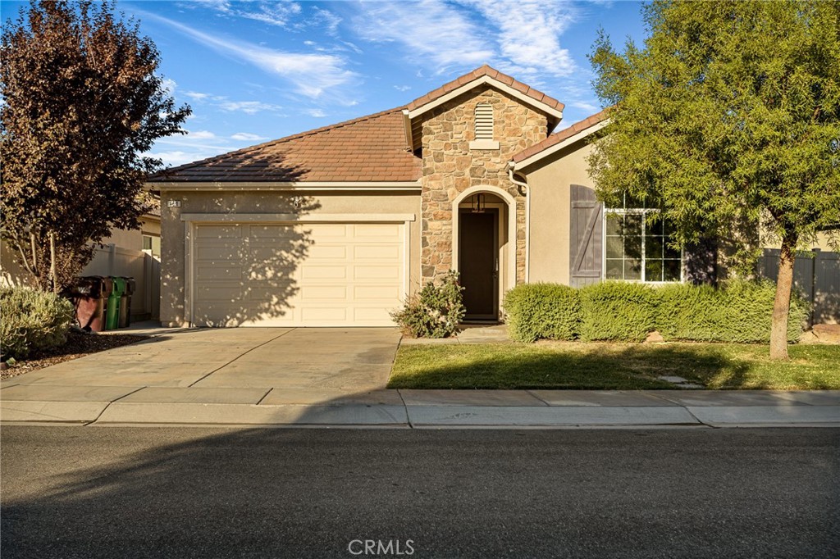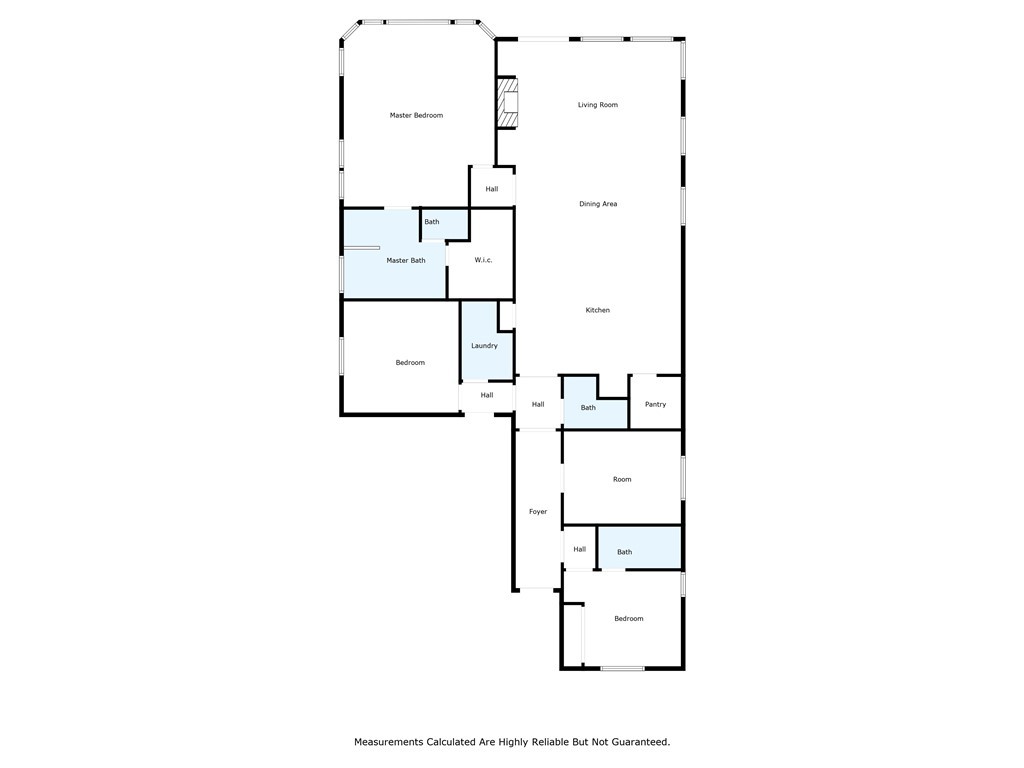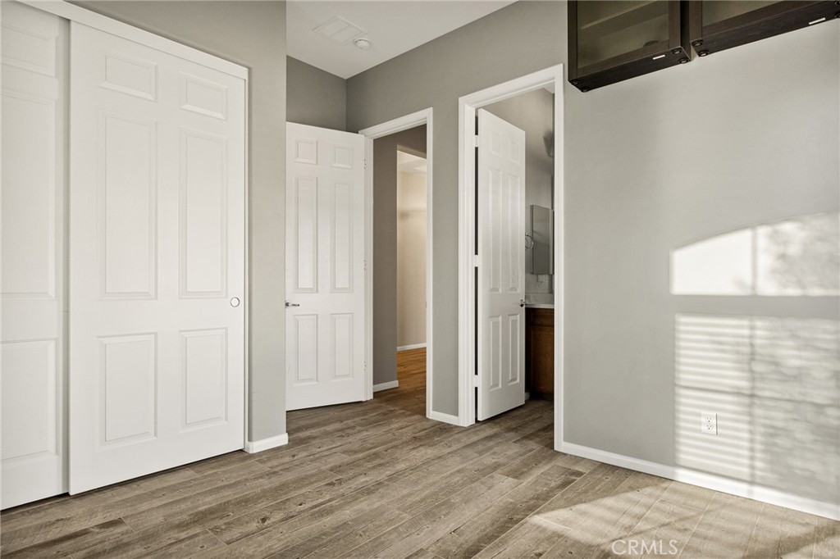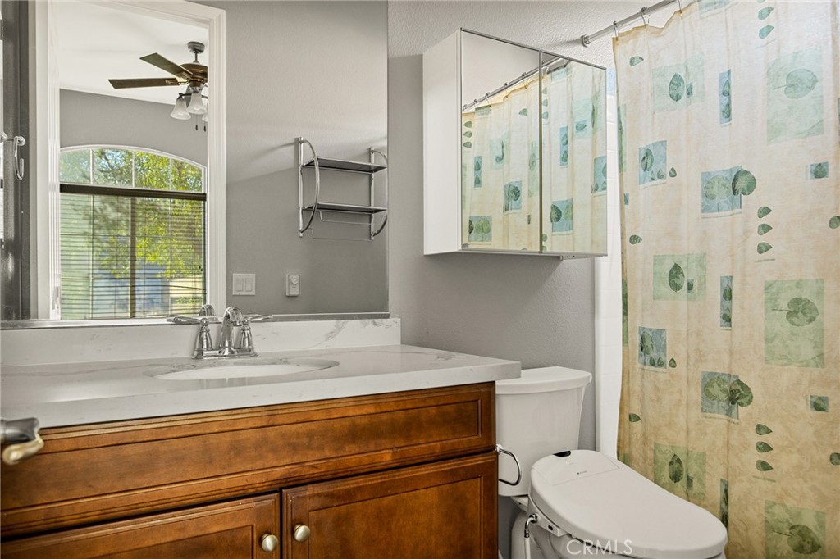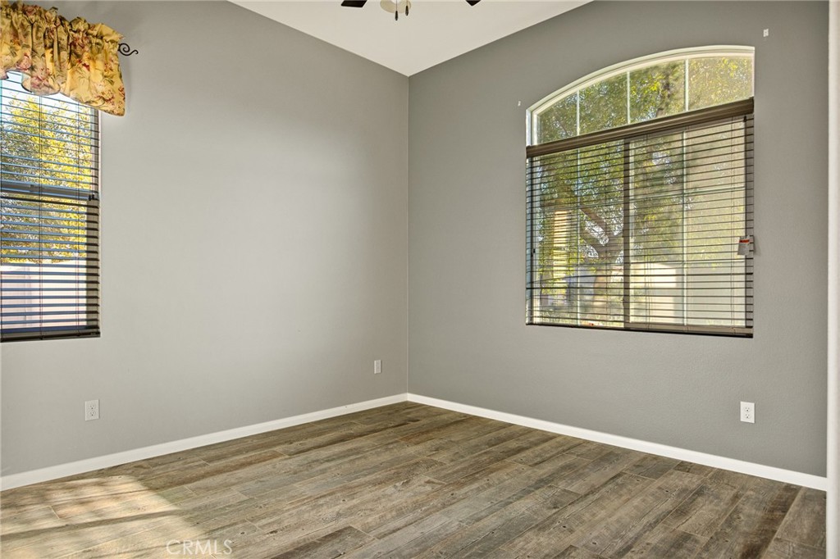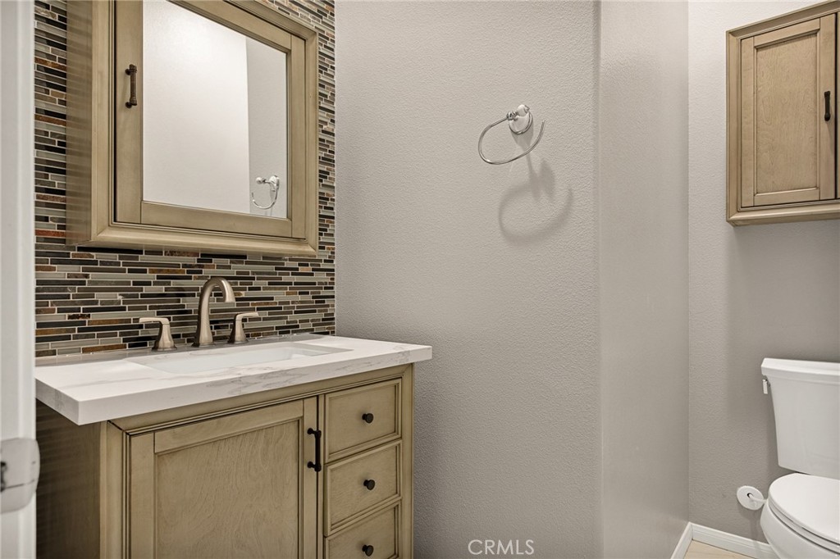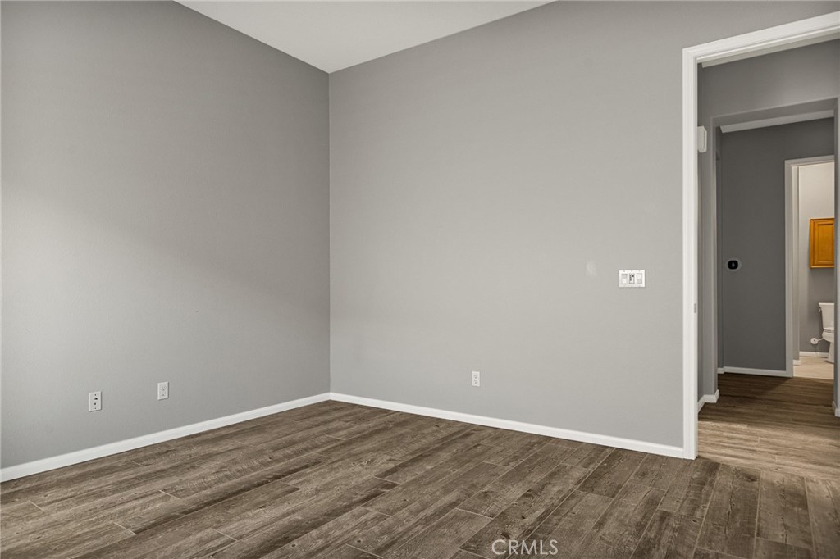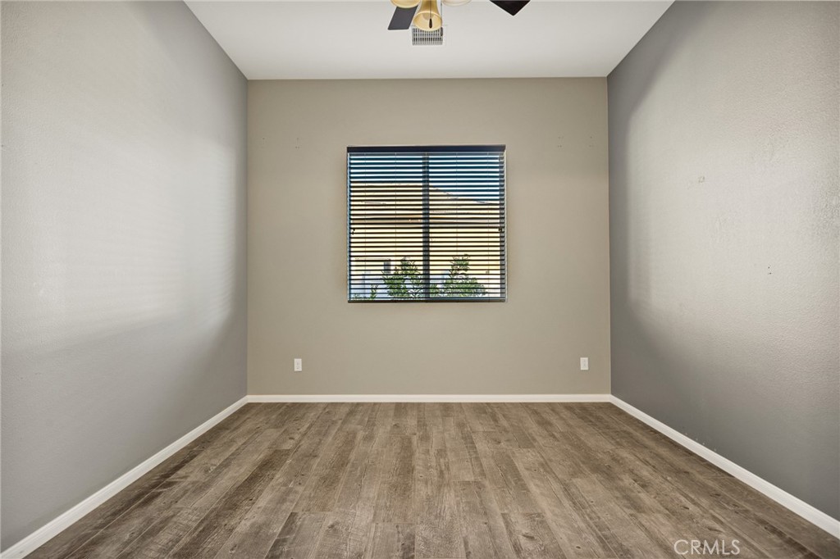461 Madera Creek, Beaumont, CA, US, 92223
461 Madera Creek, Beaumont, CA, US, 92223Basics
- Date added: Added 2 days ago
- Category: Residential
- Type: SingleFamilyResidence
- Status: Active
- Bedrooms: 3
- Bathrooms: 3
- Half baths: 1
- Floors: 1, 1
- Area: 2318 sq ft
- Lot size: 7841, 7841 sq ft
- Year built: 2014
- Property Condition: Turnkey
- View: None
- Subdivision Name: FOUR SEASONS AT BEAUMONT
- County: Riverside
- MLS ID: IG24207202
Description
-
Description:
Amazing single-story dream home located in Adult Community Four Seasons at Beaumont. What feels like an upscale resort 55+ gated community. When you walk in, home is beautifully remodeled with so much detail & pride. Home includes two bdrms w/full baths, one guest half bath & 2 den rms which can be used for additional bdrms if you add closets. There are cathedral ceilings thru-out home w/elegant custom light fixtures. Entire flooring of home has been upgraded w/ quality porcelain plank tile to look like wood. Remodeled kitchen includes quarts countertops, Samsung refrigerator & upgraded Bosch dishwasher, 2 built-in-wall ovens & microwave & microwave also 5 burner lrg stove. Lrg Kitchen Pantry w/sturdy quality-constructed shelving for food & storage. Every bathrm is upgraded w/bordeaux/bidet toilet for comfort & increased cleanliness. The guest half-bath has been fully remodeled with a new vanity, medicine cabinet & backsplash. Master Bathrm has been completely & beautifully remodeled w/sturdy elegant glass ground-standing Jacuzzi bathtub also Lrg glass enclosed porcelain tile shower. Master bath has lrg walk-in closet that contains your wardrobe & jewelry organizer. Master bdrm is lrg with/many windows facing beautiful backyard, which, in & of itself is an entertainment delight. Backyard patio is spacious & covered perfect for hosting family & friends. Beyond the patio is a beautiful landscape containing stunning flora, stone walkway paths, a trickling rock-formation fountain, gas fire pit also a luxurious sun-shaded Tidal Fit Swim-Spa. Backyard & front yard has a sprinkler & drip system. Other features include a Lrg laundry front-loading washer & dryer, Ring doorbell & garage flood cams, HVAC w Ecobee Smart thermostat, custom ceiling fans, quality window blinds, tankless water heater & top quality main-inline water filter system. Enjoy never paying for electricity again, fully paid for solar panel & Tesla storage battery system the produces and stores power for electricity usage anytime of the day & night & when there is a power outage. Lastly, the home is located in the quiet & peaceful Four Seasons gated-community close enough to the 10-Freeway. The HOA offers amenities such as 3 Club Lodges, Grand Ballroom, Barbecue & Picnic area, The Bistro & sit-down Restaurant w/delivery options, Movie Theater, Salon, Library, Indoor & Outdoor pools, hiking trails, golf cart rent & ownership & so much more. Popular Restaurants, Grocery Stores.
Show all description
Location
- Directions: Gated Community go to entrance 1518 Four Seasons Cir, Beaumont, Ca then put in address
- Lot Size Acres: 0.18 acres
Building Details
- Structure Type: House
- Water Source: Public
- Architectural Style: PatioHome
- Lot Features: BackYard,FrontYard,Landscaped,SprinklerSystem,Yard
- Sewer: PublicSewer
- Common Walls: NoCommonWalls
- Fencing: Vinyl
- Garage Spaces: 2
- Levels: One
- Floor covering: Tile
Amenities & Features
- Pool Features: Community,ElectricHeat,InGround,Association
- Parking Features: DoorMulti,Driveway,Garage,GarageDoorOpener,Paved
- Security Features: CarbonMonoxideDetectors,GatedWithGuard,GatedCommunity,SmokeDetectors
- Patio & Porch Features: Covered,FrontPorch,Open,Patio
- Spa Features: AboveGround,SeeRemarks
- Parking Total: 2
- Roof: Tile
- Association Amenities: BocceCourt,BilliardRoom,CallForRules,Clubhouse,ControlledAccess,DogPark,FitnessCenter,FirePit,GameRoom,JoggingPath,MeetingRoom,Management,MeetingBanquetPartyRoom,OutdoorCookingArea,Barbecue,PicnicArea,Playground,Pickleball,Pool,PetRestrictions,PetsAllowed
- Utilities: ElectricityConnected,NaturalGasConnected,SewerConnected,WaterConnected
- Cooling: CentralAir
- Exterior Features: FirePit
- Fireplace Features: LivingRoom
- Heating: Central
- Interior Features: BreakfastBar,CeilingFans,CathedralCeilings,OpenFloorplan,Pantry,QuartzCounters,RecessedLighting,AllBedroomsDown,BedroomOnMainLevel,MainLevelPrimary,WalkInClosets
- Laundry Features: ElectricDryerHookup,GasDryerHookup,LaundryRoom
- Appliances: BuiltInRange,DoubleOven,Dishwasher,GasCooktop,GasOven
Nearby Schools
- High School District: Beaumont
Expenses, Fees & Taxes
- Association Fee: $298
Miscellaneous
- Association Fee Frequency: Monthly
- List Office Name: Homequest Real Estate
- Listing Terms: Cash,CashToNewLoan,Conventional,FHA,Submit,VaLoan
- Common Interest: PlannedDevelopment
- Community Features: Curbs,Park,Sidewalks,Gated,Pool
- Attribution Contact: 951-545-0699

