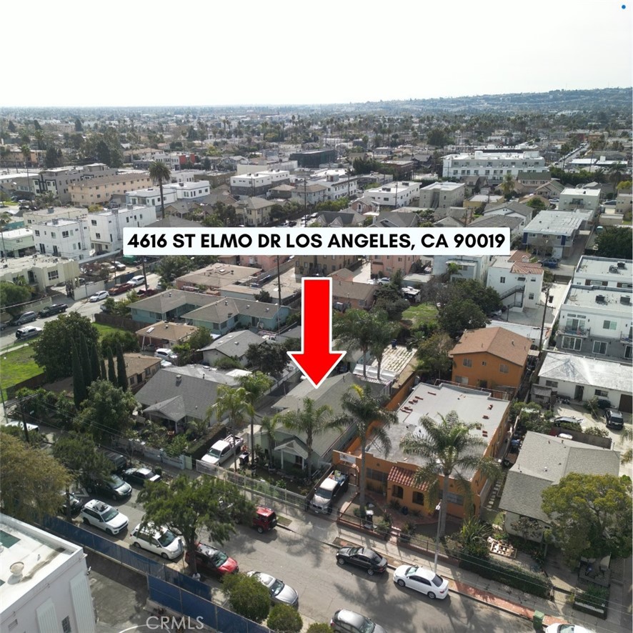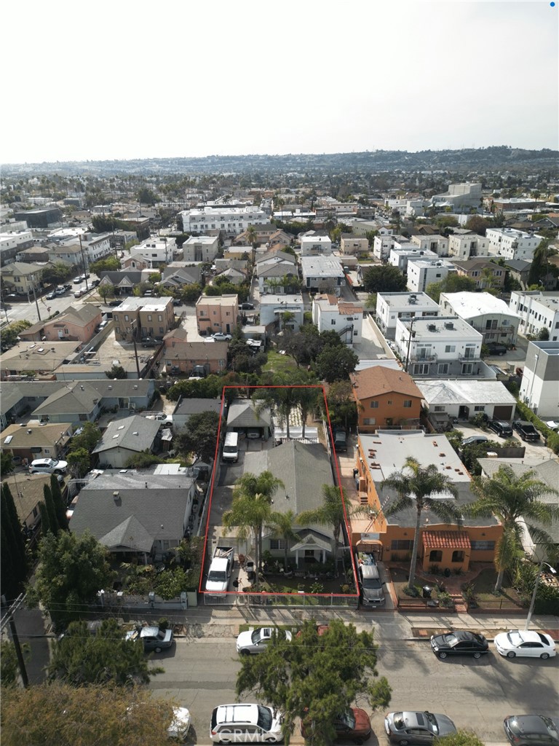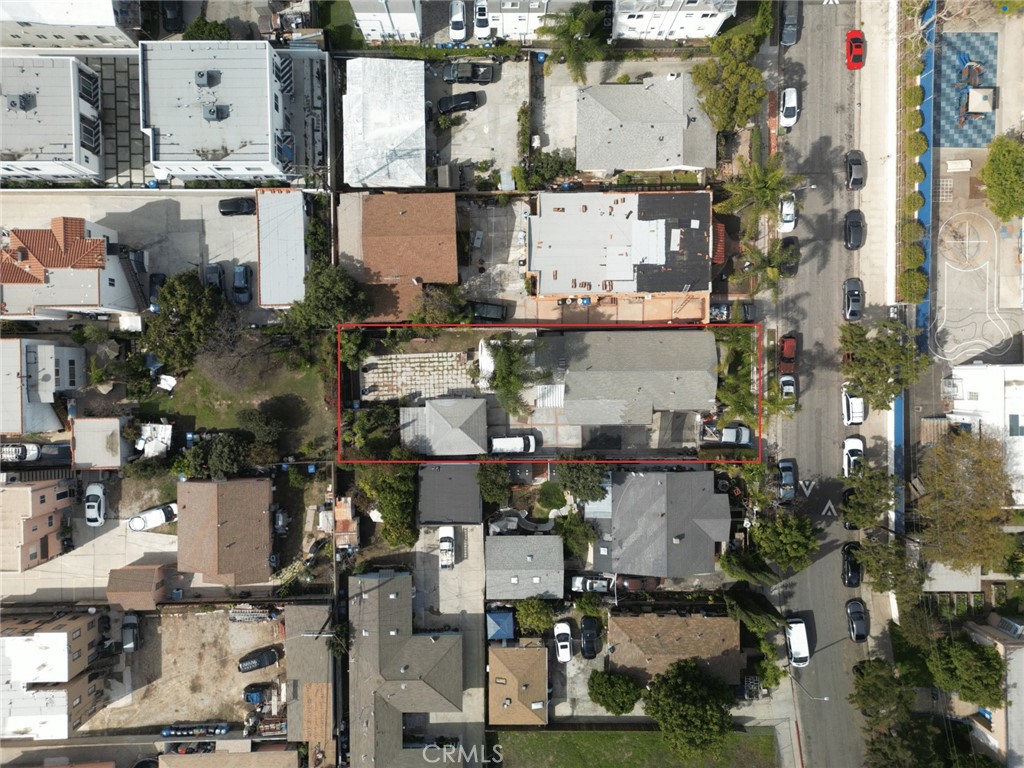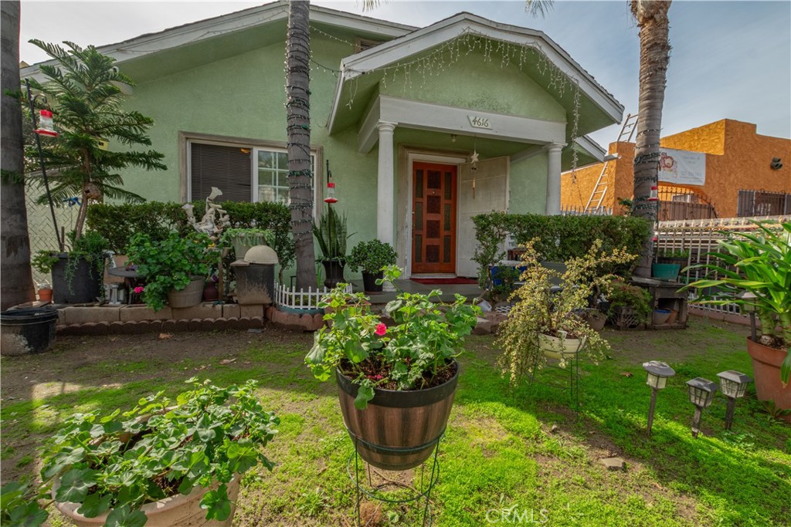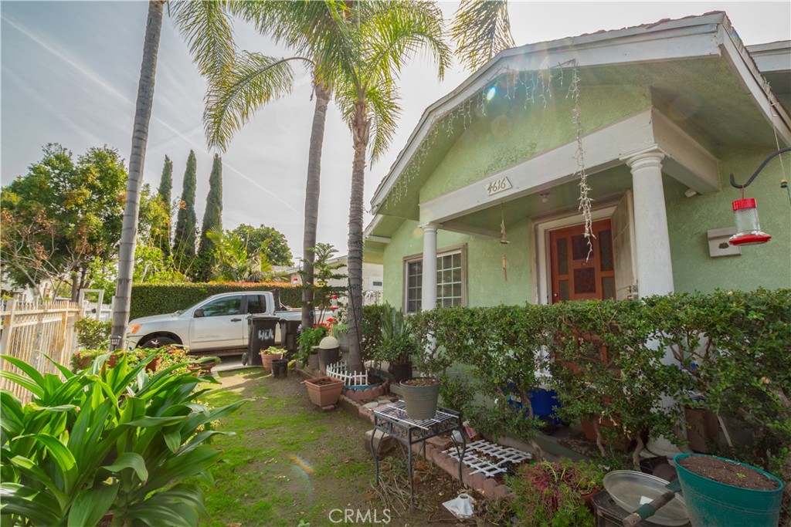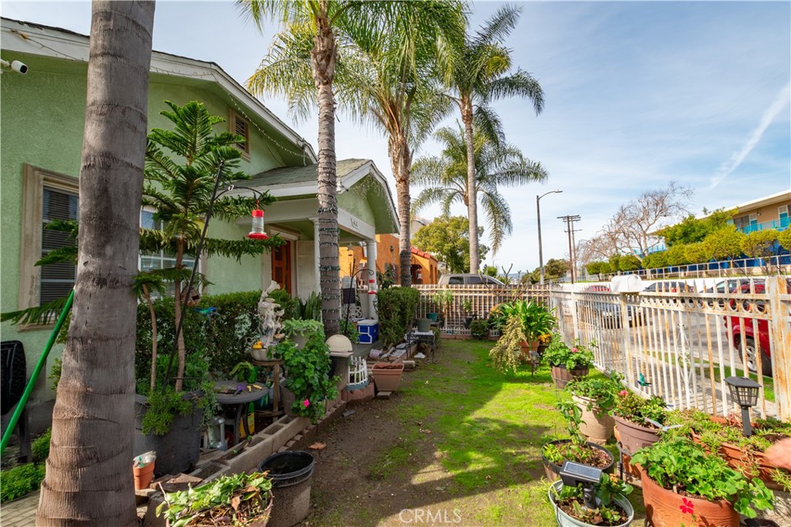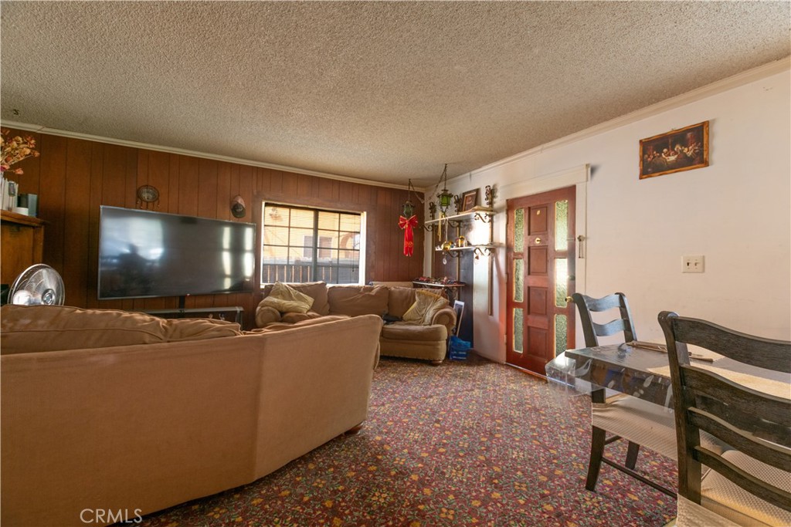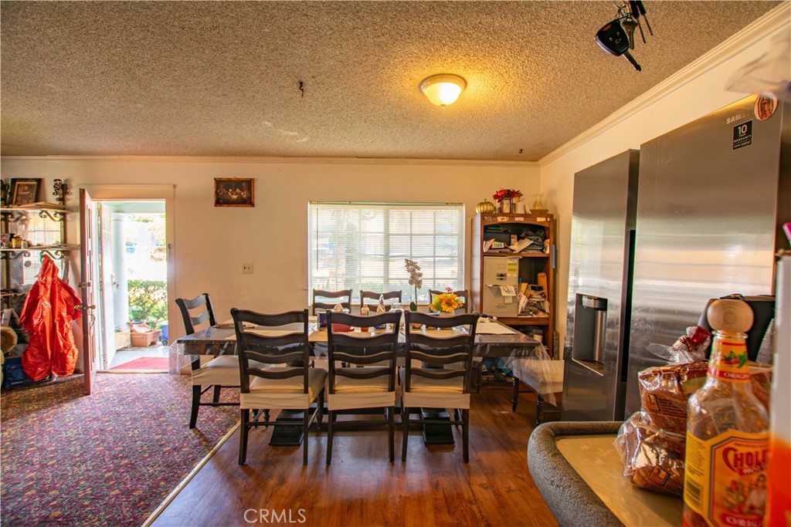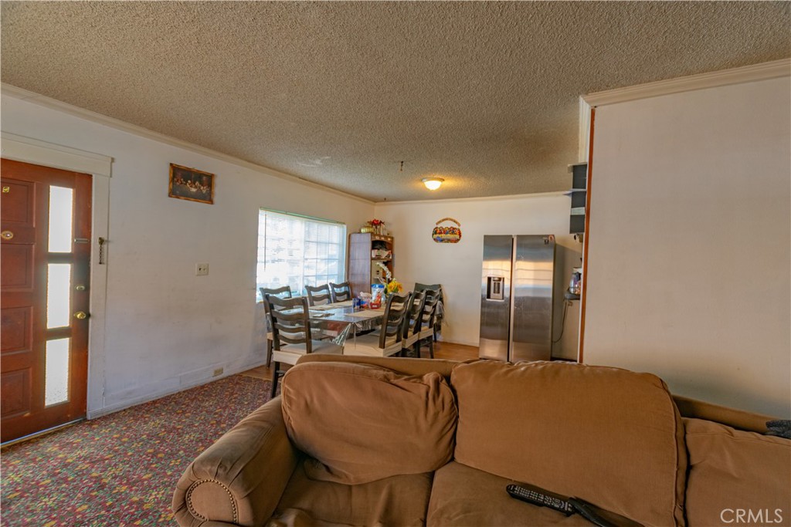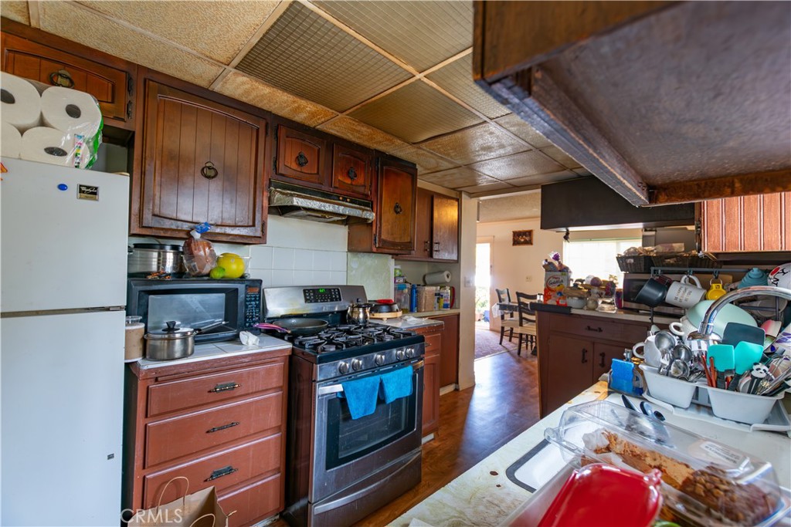4616 St Elmo Drive, Los Angeles, CA, US, 90019
4616 St Elmo Drive, Los Angeles, CA, US, 90019Basics
- Date added: Added 2 days ago
- Category: Residential
- Type: SingleFamilyResidence
- Status: Active
- Bedrooms: 2
- Bathrooms: 2
- Floors: 1, 1
- Area: 1440 sq ft
- Lot size: 7804, 7804 sq ft
- Year built: 1922
- Property Condition: AdditionsAlterations,RepairsCosmetic
- View: CityLights,Hills
- Zoning: LARD1.5
- County: Los Angeles
- MLS ID: CV25034221
Description
-
Description:
Discover the potential of this unique Mid-City gem! Nestled in one of the most coveted and desirable areas, this home is centrally located in the heart of Mid-City, offering unbeatable convenience. Situated on an expansive 7,800+ sqft lot, this property presents endless possibilities—perfect for investors or homeowners looking to build multiple ADUs (Accessory Dwelling Units). The existing home needs TLC, making it an ideal canvas for customization and value-add opportunities. Additionally, there's an unpermitted bonus room attached to the main house, offering extra space for storage, a home office, or creative use.
With easy access to the 10 freeway, you're just minutes away from major studios such as Netflix and Culver City Studios. Enjoy close proximity to local hotspots like Alta Adams, Palm Grove Social, Highly Likely, and The Nate Holden Performing Arts Center. Buyer to assume all responsibilities and conduct their own investigations.
Broker & broker's agents do not guarantee the accuracy of the square footage, permits or other information concerning the conditions or features of the property. Buyer is advised to independently verify the accuracy of all information through personal inspection & w/ appropriate professionals to satisfy themselves.
Show all description
Location
- Directions: From downtown Los Angeles, take the I-10 W and exit at La Brea Ave, heading north. Turn left on W 18th St, then right on St Elmo Dr—the property will be on your left
- Lot Size Acres: 0.1792 acres
Building Details
- Structure Type: House
- Water Source: Public
- Basement: Unfinished
- Lot Features: ZeroToOneUnitAcre,BackYard,FrontYard,Lawn,NearPark,NearPublicTransit
- Open Parking Spaces: 6
- Sewer: PublicSewer
- Common Walls: NoCommonWalls
- Construction Materials: Stucco
- Fencing: ChainLink,Wood
- Foundation Details: Raised
- Garage Spaces: 2
- Levels: One
- Floor covering: Carpet
Amenities & Features
- Pool Features: None
- Parking Features: DoorMulti,Garage,Private,OneSpace,Uncovered
- Patio & Porch Features: Open,Patio
- Spa Features: None
- Accessibility Features: None
- Parking Total: 10
- Roof: Shingle
- Utilities: ElectricityConnected,SewerConnected,SeeRemarks,WaterConnected
- Cooling: None
- Electric: Standard
- Fireplace Features: None
- Interior Features: SeparateFormalDiningRoom,EatInKitchen,OpenFloorplan,AllBedroomsUp
- Laundry Features: Outside,SeeRemarks
- Appliances: Dishwasher,GasOven,Microwave,Refrigerator
Nearby Schools
- High School District: Los Angeles Unified
Expenses, Fees & Taxes
- Association Fee: 0
Miscellaneous
- List Office Name: RE/MAX TOP PRODUCERS
- Listing Terms: Cash,CashToNewLoan,Conventional,FHA
- Common Interest: None
- Community Features: Biking,Sidewalks,Park
- Exclusions: Camera, Stove, Microwave, Refrigerator, Oven
- Attribution Contact: homesbyolmeda@gmail.com

