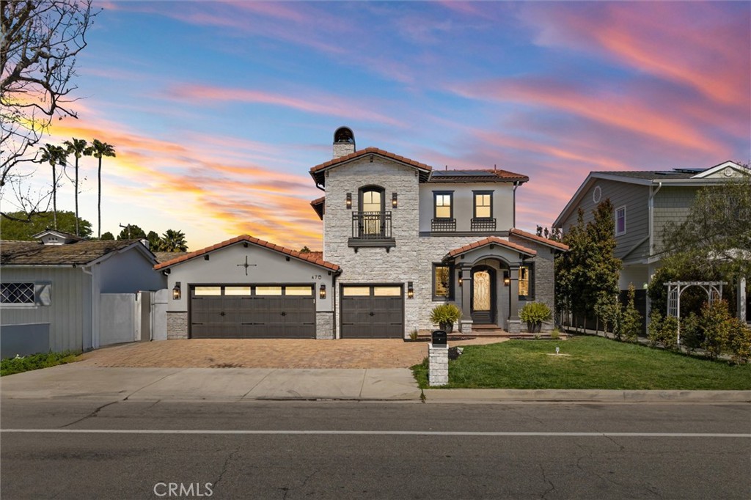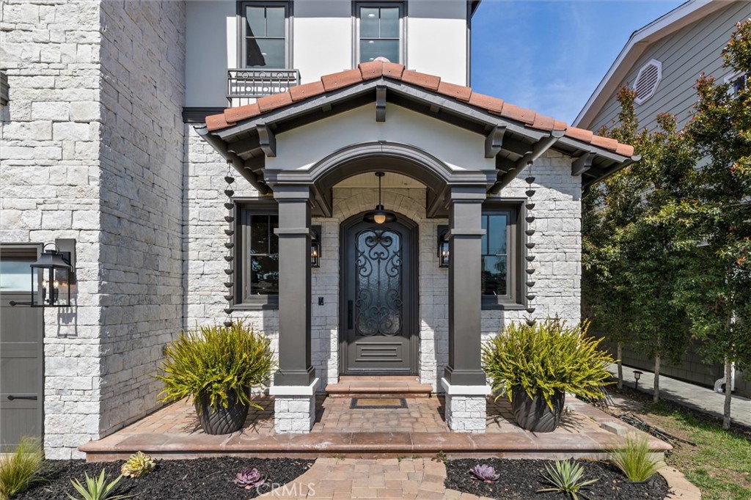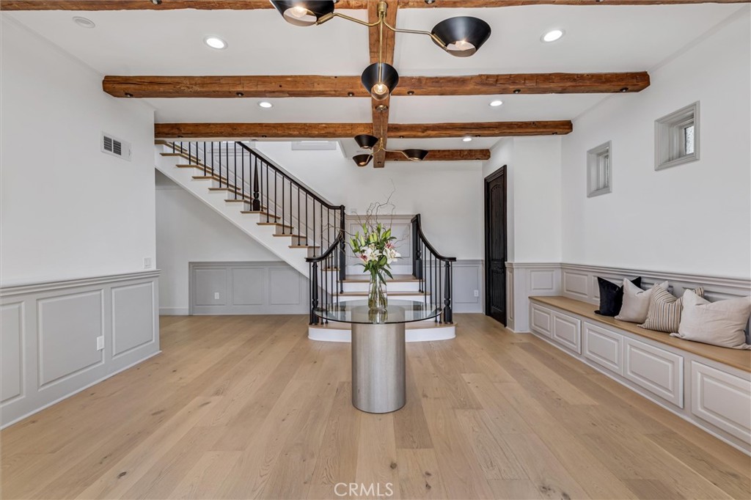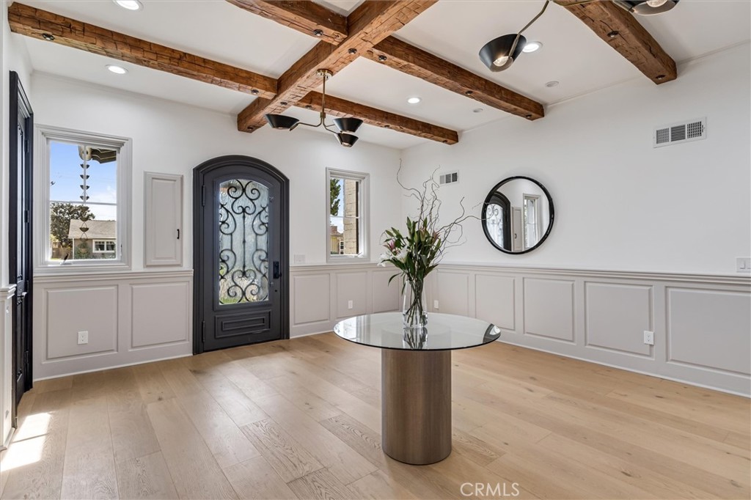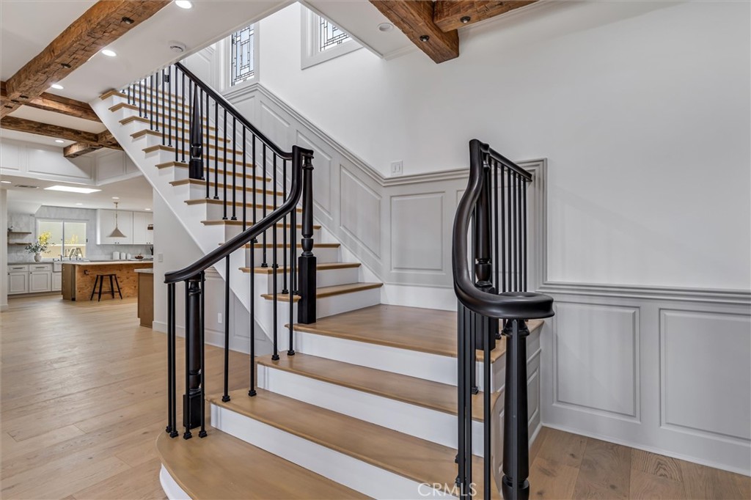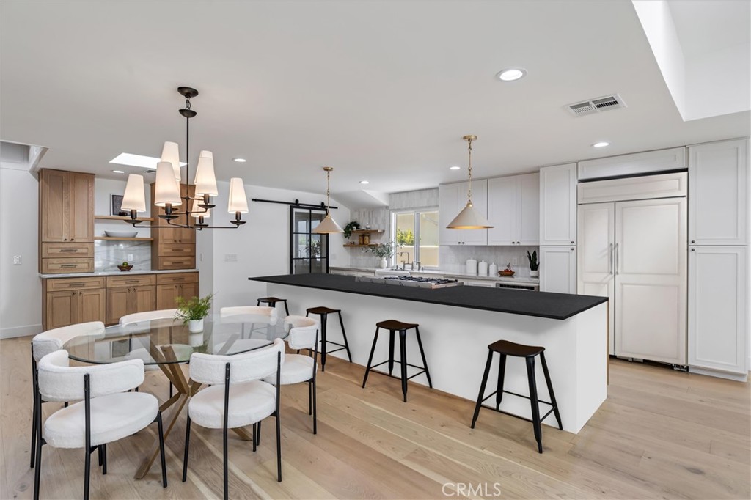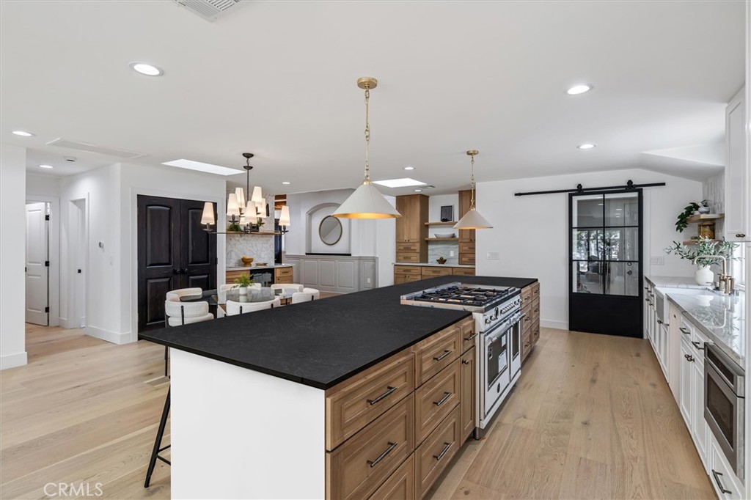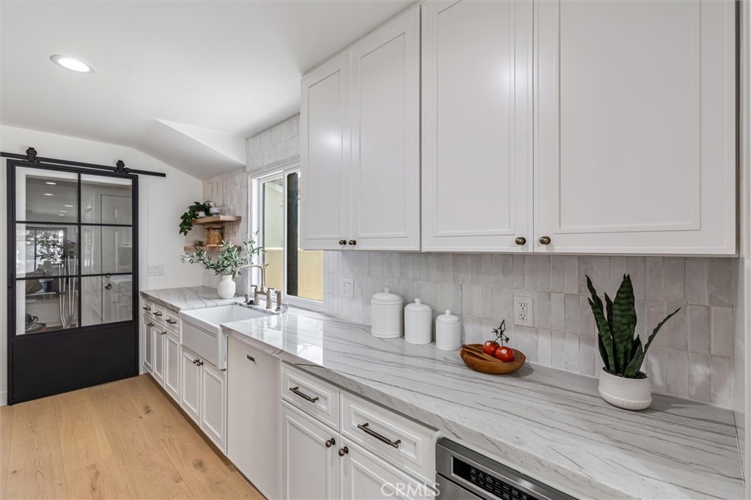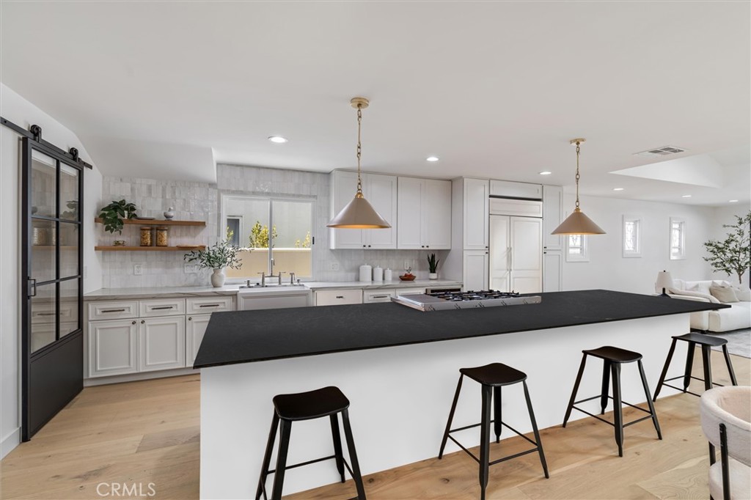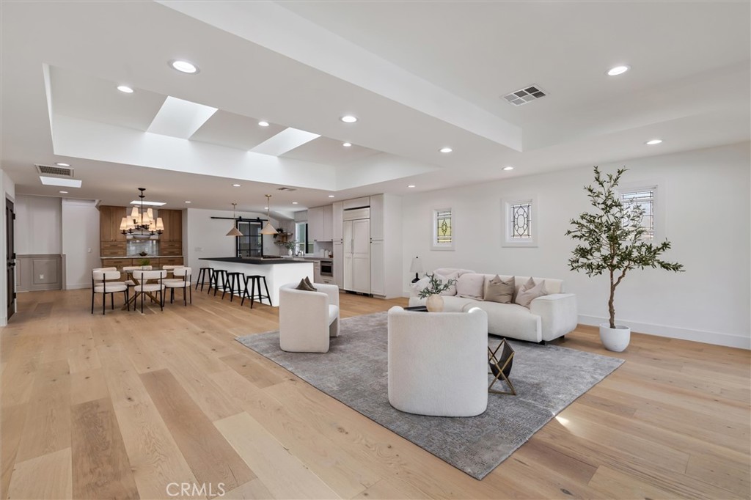470 Cabrillo Street, Costa Mesa, CA, US, 92627
470 Cabrillo Street, Costa Mesa, CA, US, 92627Basics
- Date added: Added 1週間 ago
- Category: Residential
- Type: SingleFamilyResidence
- Status: Active
- Bedrooms: 4
- Bathrooms: 5
- Half baths: 1
- Floors: 1, 1
- Area: 3483 sq ft
- Lot size: 8104, 8104 sq ft
- Year built: 1955
- Property Condition: UpdatedRemodeled
- View: Neighborhood
- Subdivision Name: Cabrillo
- County: Orange
- MLS ID: OC25066791
Description
-
Description:
Welcome to 470 Cabrillo Street, a breathtaking 4-bedroom plus private office, 4.5-bathroom located on one of the most desirable streets in Eastside Costa Mesa. This home is the ultimate example of attention to detail, from custom designed front door to the to the intricate details of wall treatments. As you enter the home, you are welcomed by one of the most stunning foyers covered in hand crafted wood features and exposed wood beams. The spacious floorplan allows immense amounts of natural light with an open kitchen which flows into the living room. The living room leads to a full wall of panoramic windows and sliders which allows the perfect transition to this stunning entertainer’s backyard. Chef inspired kitchen with Quartz Countertops designed around the immense center island showcasing the F. Bertazzoni Italia gas stove and oven. Upstairs ensuite has self-sufficient layout with separate tankless water heater, washer/dryer, and open glass shower with textured soaking bathtub. 3 Bedrooms downstairs with separate private office and bathrooms are lined with mosaic porcelain tile, frameless glass shower enclosures, and metal trim accents. The back yard is a private oasis with pool, spa, sunken bar and bbq area. Walking distance to award winning schools and the finest establishments in Eastside Costa Mesa.
Show all description
Location
- Directions: Right on Cabrillo from Irvine Ave
- Lot Size Acres: 0.186 acres
Building Details
- Structure Type: House
- Water Source: Public
- Architectural Style: Mediterranean,Spanish
- Lot Features: ZeroToOneUnitAcre,FrontYard,Lawn,Landscaped,Yard
- Sewer: PublicSewer
- Common Walls: NoCommonWalls
- Construction Materials: Stone,Stucco,Unknown
- Foundation Details: Slab
- Garage Spaces: 3
- Levels: One
Amenities & Features
- Pool Features: GasHeat,InGround,Private
- Parking Features: DirectAccess,Driveway,GarageFacesFront,Garage
- Security Features: CarbonMonoxideDetectors,SmokeDetectors
- Patio & Porch Features: Concrete,Open,Patio,Stone,WrapAround
- Spa Features: Private
- Accessibility Features: SafeEmergencyEgressFromHome
- Parking Total: 3
- Roof: SpanishTile,Tile
- Utilities: CableAvailable,ElectricityConnected,NaturalGasConnected,PhoneAvailable,SewerConnected,WaterConnected
- Cooling: CentralAir,AtticFan
- Electric: Volts220Other,ElectricityOnProperty,SeeRemarks,Volts220
- Exterior Features: Barbecue,RainGutters
- Fireplace Features: PrimaryBedroom
- Heating: Central
- Interior Features: BeamedCeilings,BreakfastBar,BuiltInFeatures,EatInKitchen,OpenFloorplan,Pantry,PullDownAtticStairs,QuartzCounters,RecessedLighting,Bar,BedroomOnMainLevel,EntranceFoyer,JackAndJillBath,MainLevelPrimary,PrimarySuite,WalkInPantry
- Laundry Features: Inside,LaundryRoom,SeeRemarks,UpperLevel
- Appliances: SixBurnerStove,Dishwasher,GasOven,Refrigerator,TanklessWaterHeater,Dryer
Nearby Schools
- Middle Or Junior School: Ensign
- Elementary School: Mariners
- High School: Newport Harbor
- High School District: Newport Mesa Unified
Expenses, Fees & Taxes
- Association Fee: 0
Miscellaneous
- List Office Name: O'Donnell Real Estate
- Listing Terms: Cash,CashToNewLoan,Conventional,FHA
- Common Interest: None
- Community Features: Biking,Curbs,Gutters
- Inclusions: fridge, washer/dryer downstairs, washer/dryer upstairs
- Attribution Contact: Jason@ODonnellRealEstate.com

