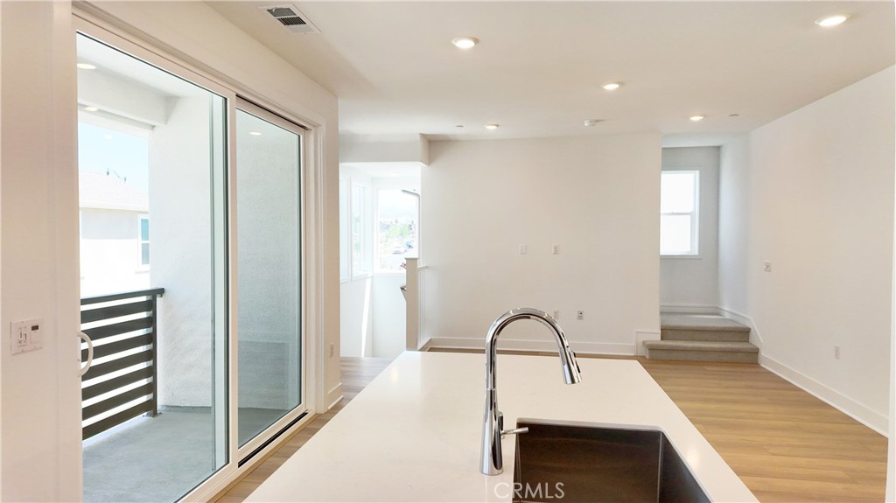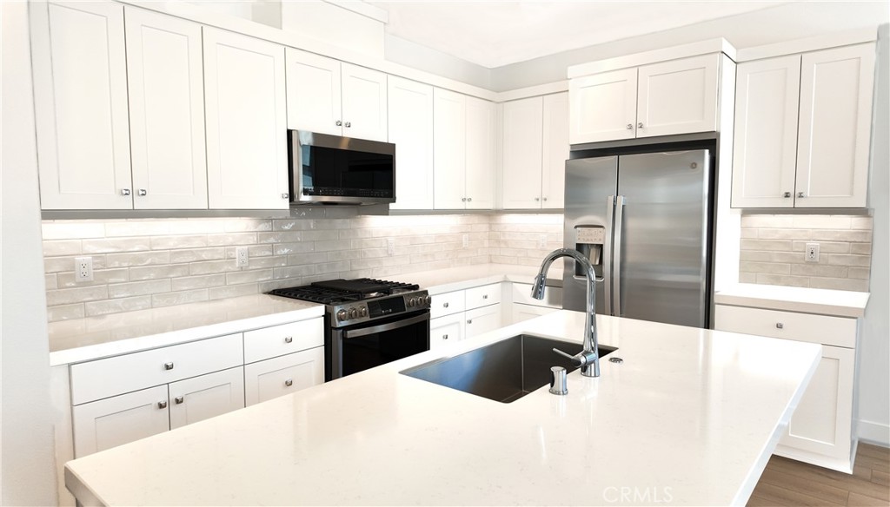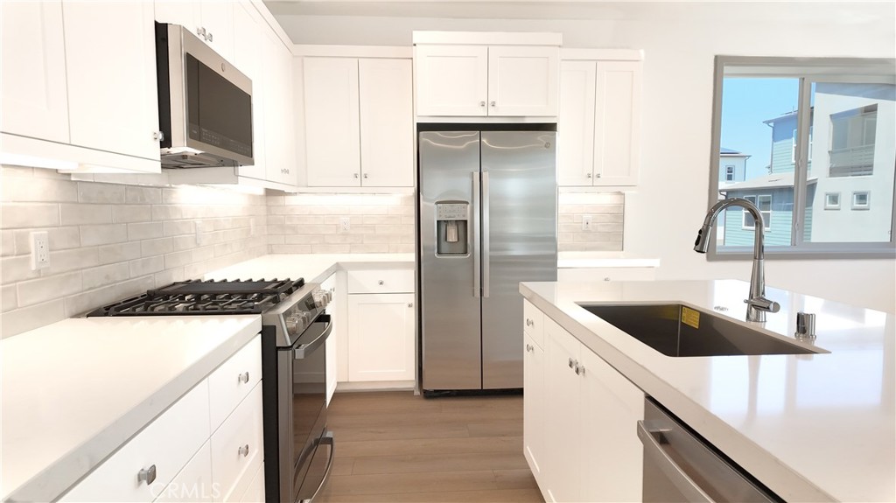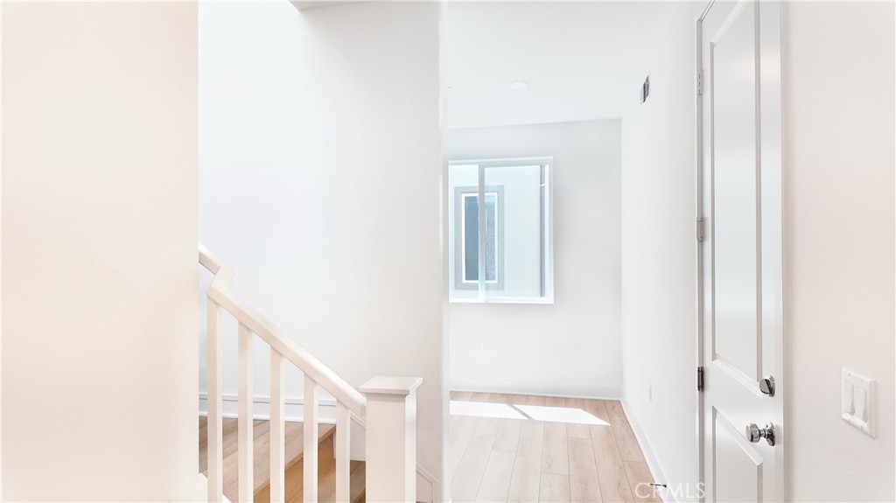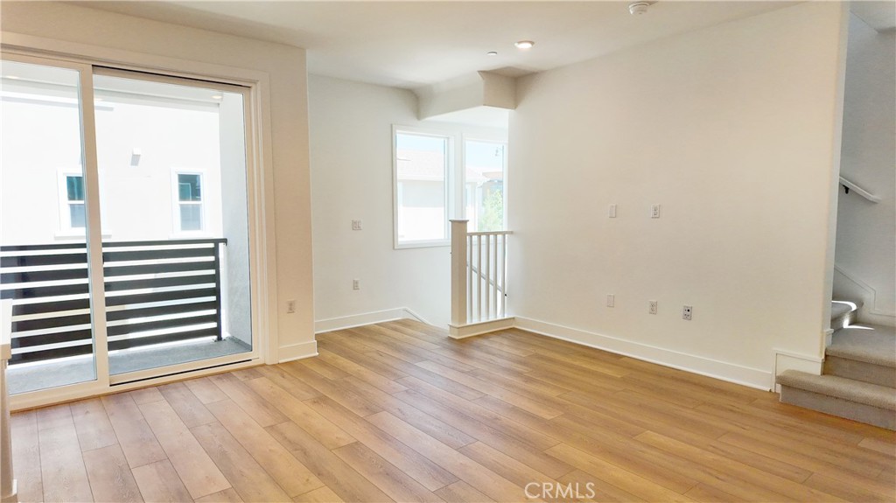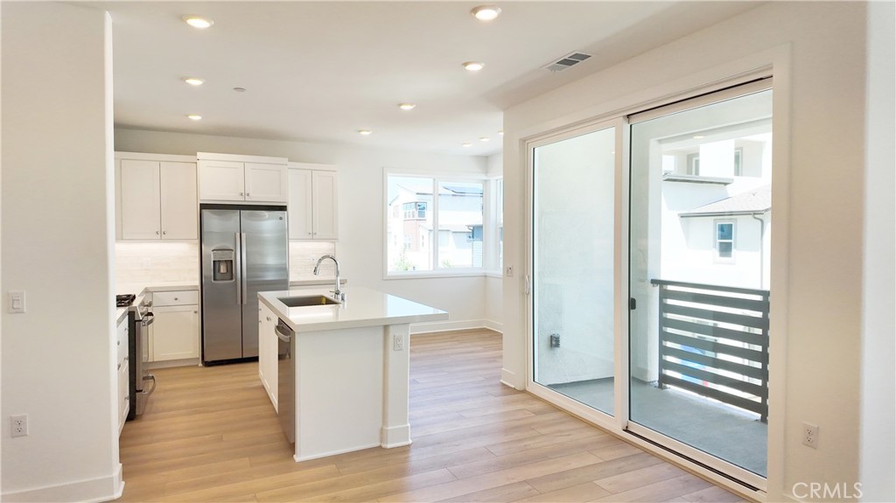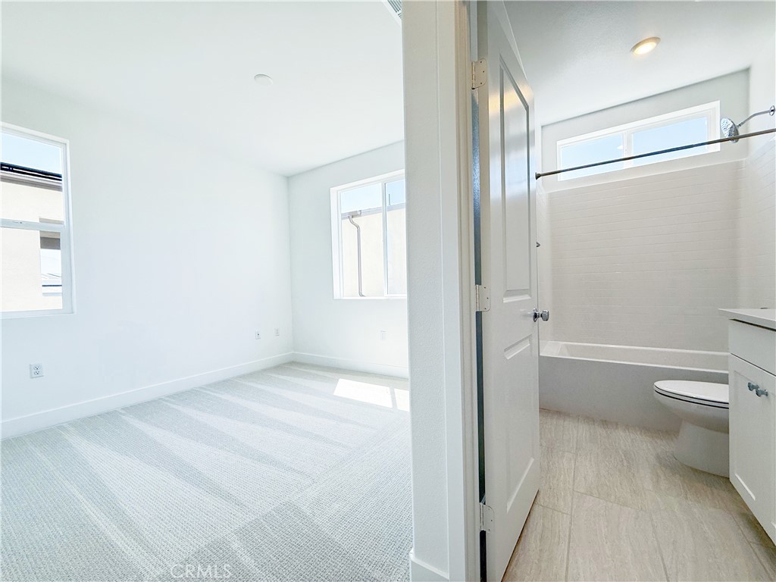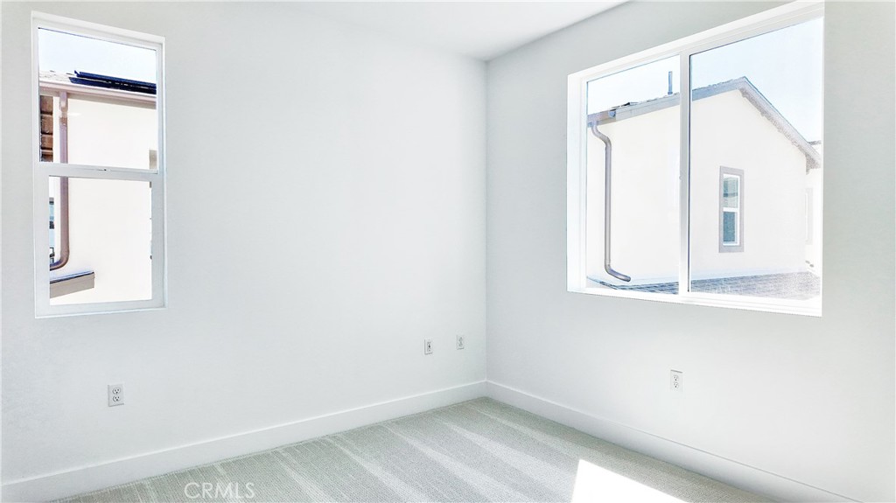470 Lobata, Irvine, CA, US, 92618
470 Lobata, Irvine, CA, US, 92618Basics
- Date added: Added 6日 ago
- Category: Residential
- Type: SingleFamilyResidence
- Status: Active
- Bedrooms: 3
- Bathrooms: 3
- Half baths: 0
- Floors: 3
- Area: 1731 sq ft
- Lot size: 3000, 3000 sq ft
- Year built: 2025
- Property Condition: UnderConstruction
- View: None
- Subdivision Name: Solis Park
- County: Orange
- MLS ID: WS25105136
Description
-
Description:
Brand new, Never-lived-in home , Offer 3-beds, 3-baths with the living area of 1,731 sqft with fully upgraded of floor, carpet, kitchen back slash with brand new refrigerator, washer and dryer. First floor features a 2-car attached garage and one office , while the second floor hosts a great room and kitchen, one bed and one bath. The kitchen equipped quartz countertops, includes upgraded cabinets and brand new stainless steel appliances. The third floor includes the primary bedroom suite and one additional bedrooms. This home zoned for Irvine School District. which offers a community park, pool, and clubhouse. A home you must see!! Solar was paid off. seller paid off two years HOA fee.
Show all description
Location
- Directions: Nearby Astor and Sora street.
- Lot Size Acres: 0.0689 acres
Building Details
- Structure Type: House
- Water Source: Public
- Architectural Style: SeeRemarks
- Lot Features: Yard
- Sewer: PublicSewer
- Common Walls: NoCommonWalls
- Construction Materials: Drywall,Frame,Stucco
- Fencing: Block
- Foundation Details: Slab
- Garage Spaces: 2
- Levels: ThreeOrMore
- Floor covering: Carpet, SeeRemarks, Vinyl
Amenities & Features
- Pool Features: Community,Association
- Parking Features: Garage,GarageDoorOpener,GarageFacesRear
- Security Features: CarbonMonoxideDetectors,FireSprinklerSystem,SmokeDetectors
- Patio & Porch Features: Patio
- Spa Features: Association,Community
- Accessibility Features: None
- Parking Total: 2
- Roof: SeeRemarks
- Association Amenities: BocceCourt,Clubhouse,SportCourt,FirePit,MaintenanceGrounds,MaintenanceFrontYard,OutdoorCookingArea,Barbecue,PicnicArea,Playground,Pool,PetsAllowed,RecreationRoom,SpaHotTub,Security,Trails
- Utilities: SeeRemarks
- Cooling: CentralAir,Electric,EnergyStarQualifiedEquipment
- Door Features: InsulatedDoors
- Electric: Standard
- Fireplace Features: None
- Heating: Central,EnergyStarQualifiedEquipment,ForcedAir,NaturalGas
- Interior Features: BreakfastBar,BuiltInFeatures,SeparateFormalDiningRoom,HighCeilings,OpenFloorplan,RecessedLighting,Storage,Unfurnished,AllBedroomsUp,WalkInClosets
- Laundry Features: WasherHookup,GasDryerHookup,Inside,LaundryRoom,UpperLevel
- Appliances: Dishwasher,EnergyStarQualifiedAppliances,GasCooktop,Disposal,GasOven,GasWaterHeater,HighEfficiencyWaterHeater,Microwave,Refrigerator,RangeHood
Nearby Schools
- Middle Or Junior School: Irvine
- Elementary School: Irvine
- High School: Irvine
- High School District: Irvine Unified
Expenses, Fees & Taxes
- Association Fee: $260
Miscellaneous
- Association Fee Frequency: Monthly
- List Office Name: Pinnacle Real Estate Group
- Listing Terms: Cash,CashToNewLoan,Conventional
- Common Interest: None
- Community Features: Curbs,Gutters,Park,StreetLights,Suburban,Sidewalks,Pool
- Attribution Contact: 949-383-6558


