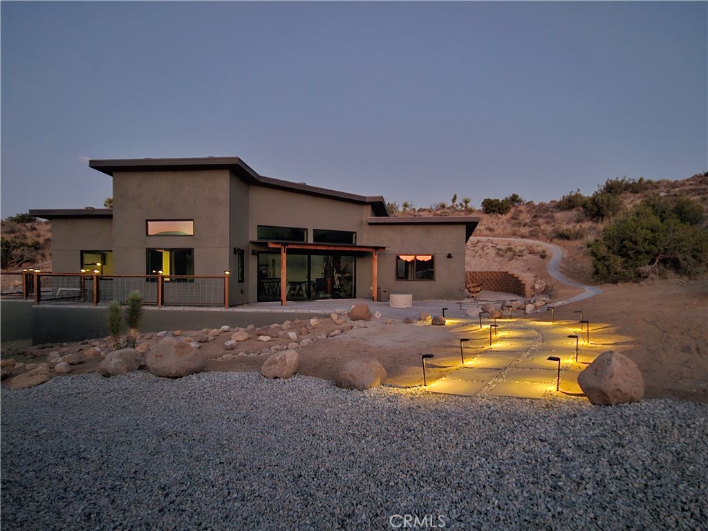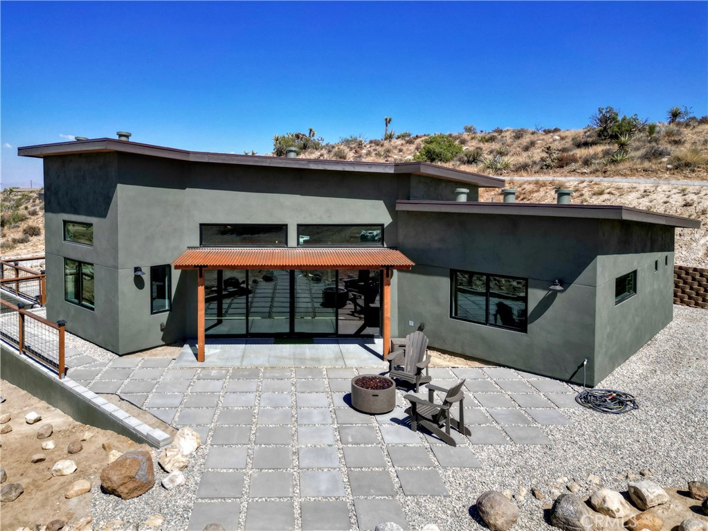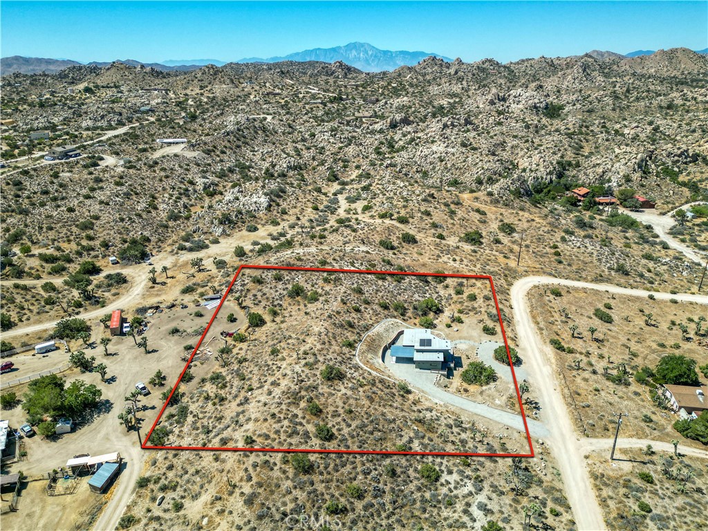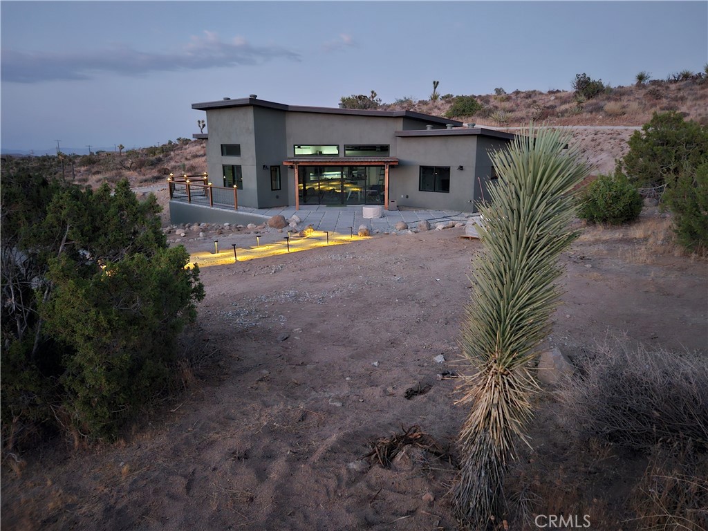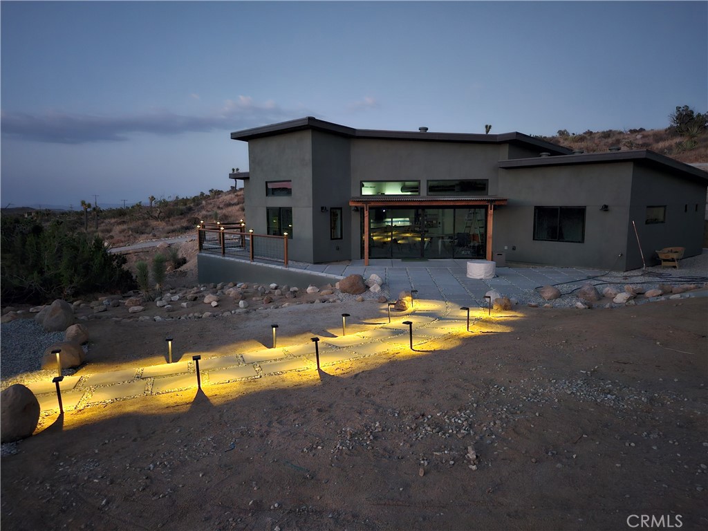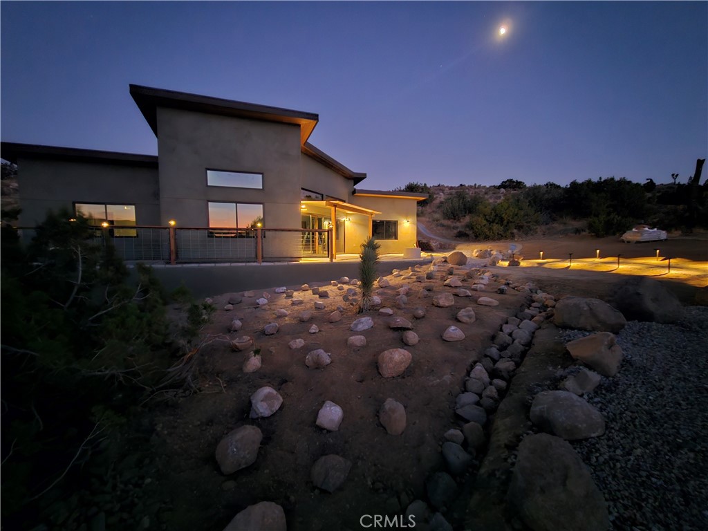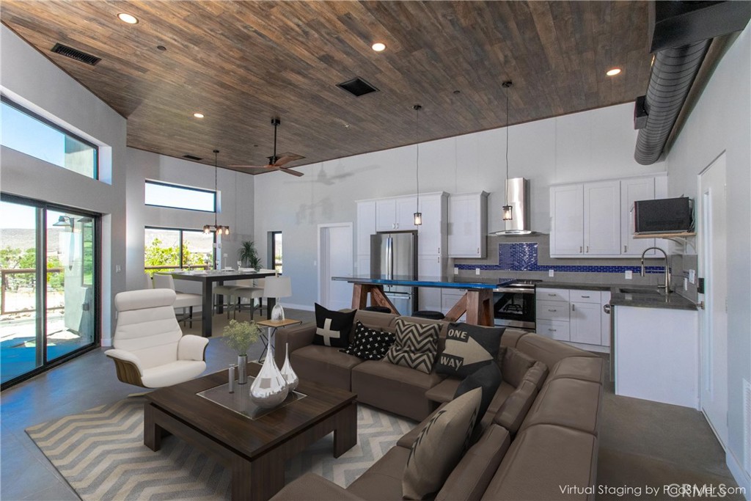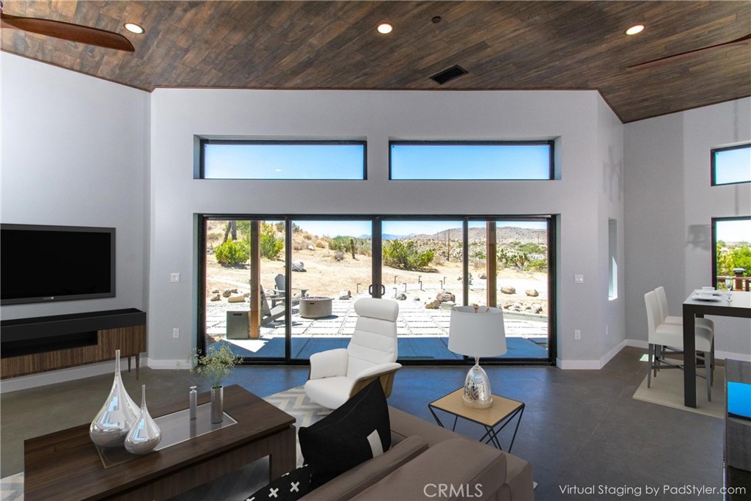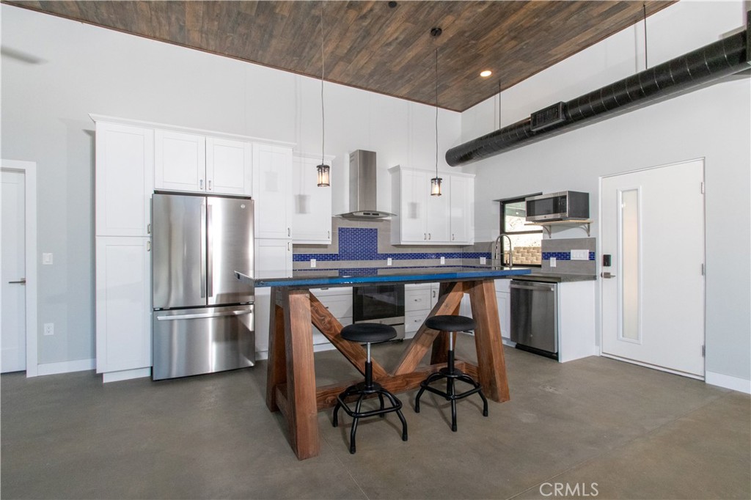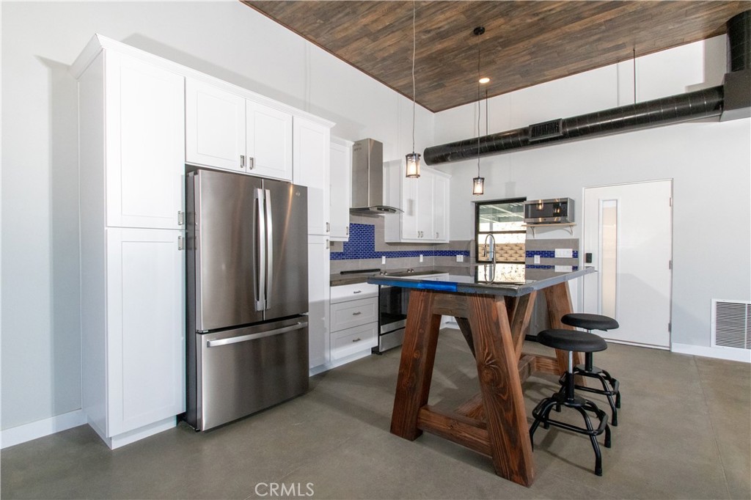5205 Mormon Avenue, Yucca Valley, CA, US, 92284
5205 Mormon Avenue, Yucca Valley, CA, US, 92284Basics
- Date added: Added 3 days ago
- Category: Residential
- Type: SingleFamilyResidence
- Status: Active
- Bedrooms: 2
- Bathrooms: 3
- Half baths: 1
- Floors: 1, 1
- Area: 1550 sq ft
- Lot size: 96703, 96703 sq ft
- Year built: 2024
- View: Desert,Mountains,Neighborhood,Panoramic,Rocks
- County: San Bernardino
- MLS ID: JT25000523
Description
-
Description:
Custom home in National Park like setting at boulders in a quiet area with panoramic views, far enough away from town for dark skies, with stargazing all the way to the horizon, but only 5 minute drive to downtown Yucca Valley for shopping and dining. A short trail walk on the property with your favorite beverage leads you up the hill behind house to Vista overlook with incredible views of boulders, mountains and long distance desert vistas. Home features 12 foot ceilings in great room with gorgeous views out windows from any seat, a split floor plan with 2 primary suites, thoughtfully designed so that it could be used for Short Term Rental (buyer would have to apply with Town of Yucca Valley), or large enough to be comfortable for full time residence. it also has individual laundry room large enough that could also used as owners storage in STR situation, there is a powder room off great room for guests. Energy efficient home overbuilt with attention to detail, extra thick walls for superior insulation, top of the line heat pump water heater and central heat/AC with paid solar. No need to wait for another rate drop, Owner may carry, call for details or see private remarks for specific terms. Check out 360 above for virtual tour.
Show all description
Location
- Directions: CA Hwy 247 (Old Woman Springs Rd) turn west on Skyline Ranch Rd to left at end of pavement onto Mormon Ave to end at Boulders Property on Left.
- Lot Size Acres: 2.22 acres
Building Details
- Structure Type: House
- Water Source: Public
- Architectural Style: Custom,Modern
- Lot Features: DesertFront,SlopedDown,HorseProperty,Rocks
- Sewer: SepticTank
- Common Walls: NoCommonWalls
- Construction Materials: Drywall,Stucco
- Foundation Details: Slab
- Garage Spaces: 0
- Levels: One
- Floor covering: Concrete
Amenities & Features
- Pool Features: None
- Parking Features: AttachedCarport,Concrete,DrivewayUpSlopeFromStreet,Gravel
- Patio & Porch Features: Concrete,Covered
- Spa Features: None
- Accessibility Features: NoStairs
- Parking Total: 2
- Roof: Composition
- Utilities: ElectricityConnected
- Window Features: DoublePaneWindows
- Cooling: CentralAir,HighEfficiency,WholeHouseFan,AtticFan
- Electric: Volts220InLaundry,PhotovoltaicsOnGrid
- Fireplace Features: Outside,Propane
- Heating: Central,HighEfficiency,HeatPump
- Horse Amenities: RidingTrail
- Interior Features: CeilingFans,HighCeilings,RecessedLighting,AllBedroomsDown
- Laundry Features: LaundryRoom
- Appliances: Dishwasher,ElectricRange,HighEfficiencyWaterHeater,Microwave,RangeHood
Nearby Schools
- High School District: Morongo Unified
Expenses, Fees & Taxes
- Association Fee: 0
Miscellaneous
- List Office Name: Coldwell Banker Roadrunner
- Listing Terms: Cash,CashToNewLoan,OwnerMayCarry,Submit
- Common Interest: None
- Community Features: Hiking,HorseTrails,Rural
- Attribution Contact: 760-250-5252

