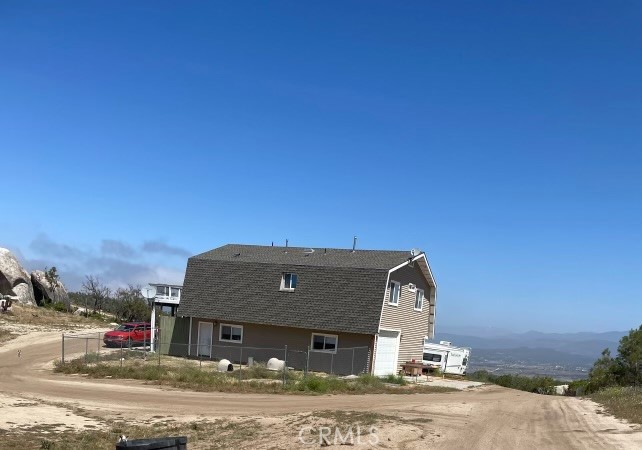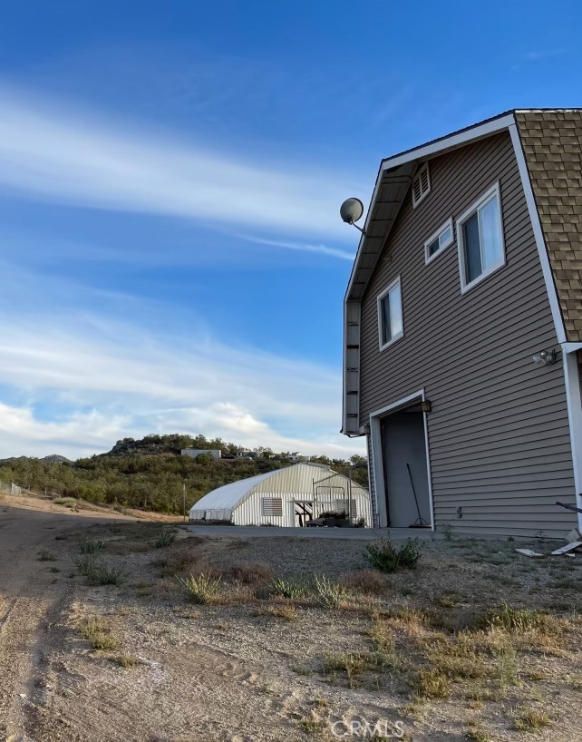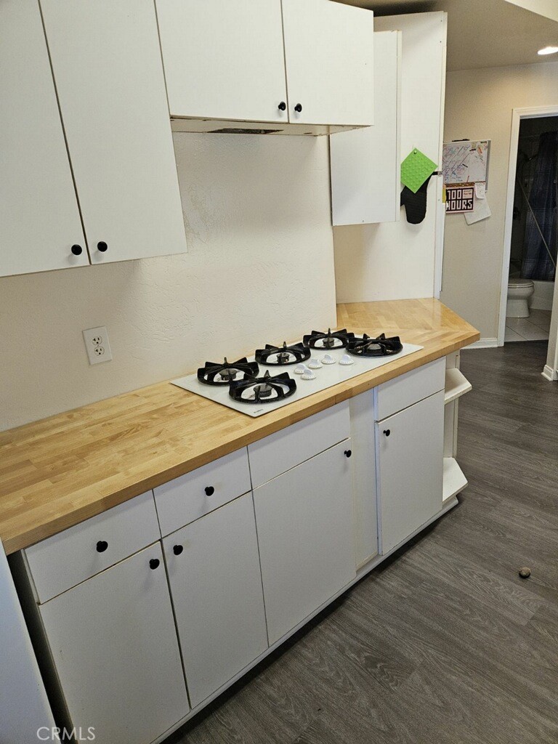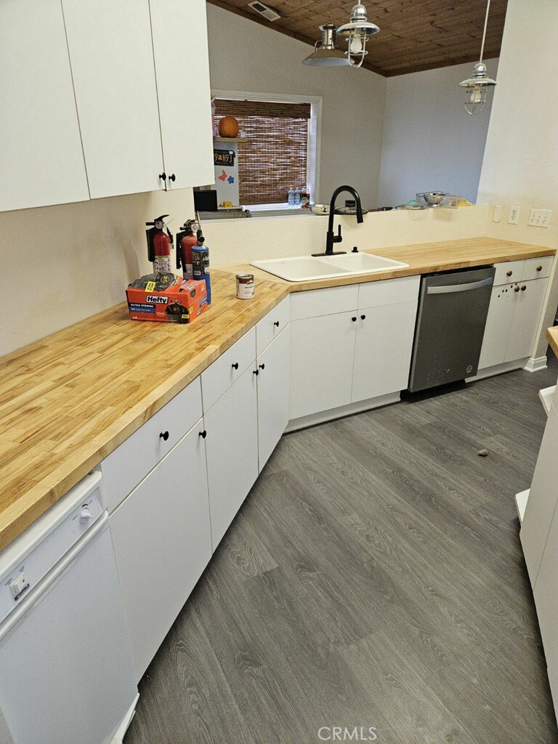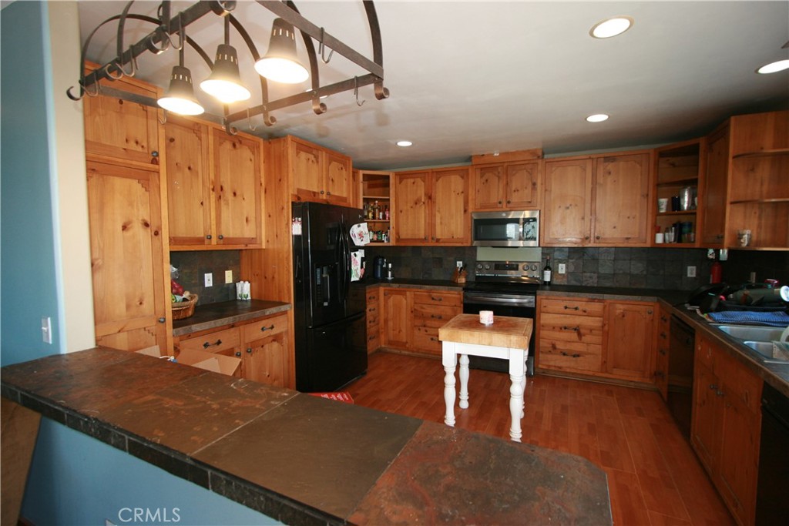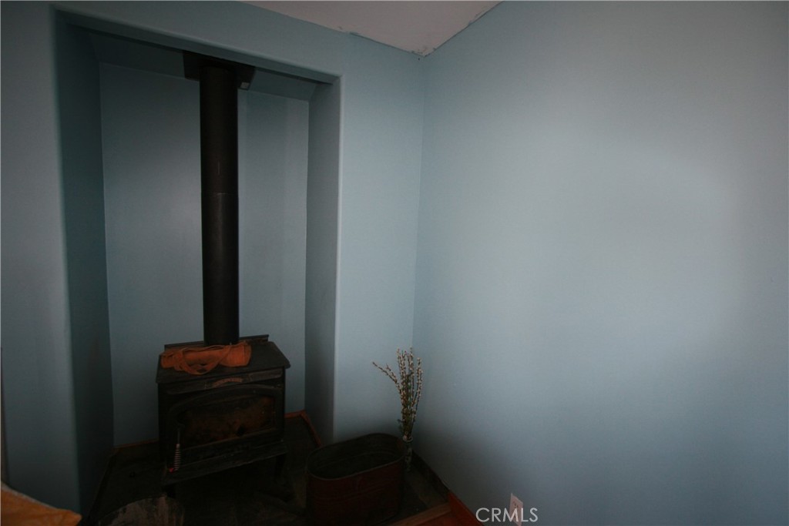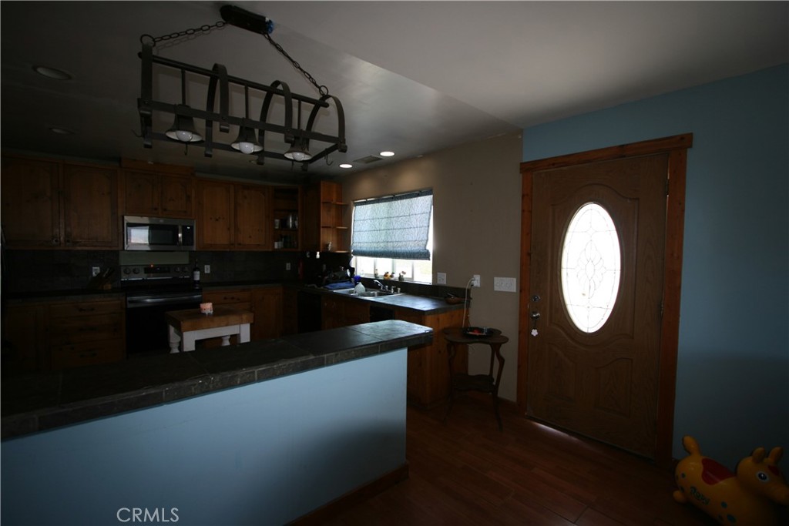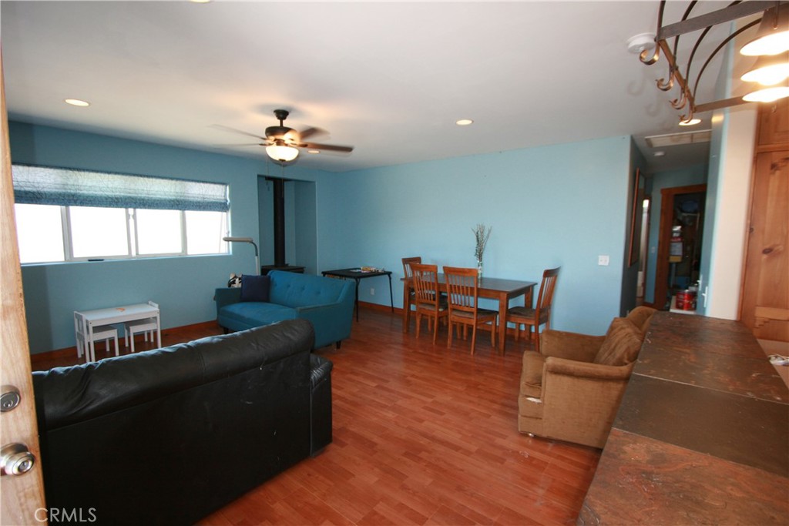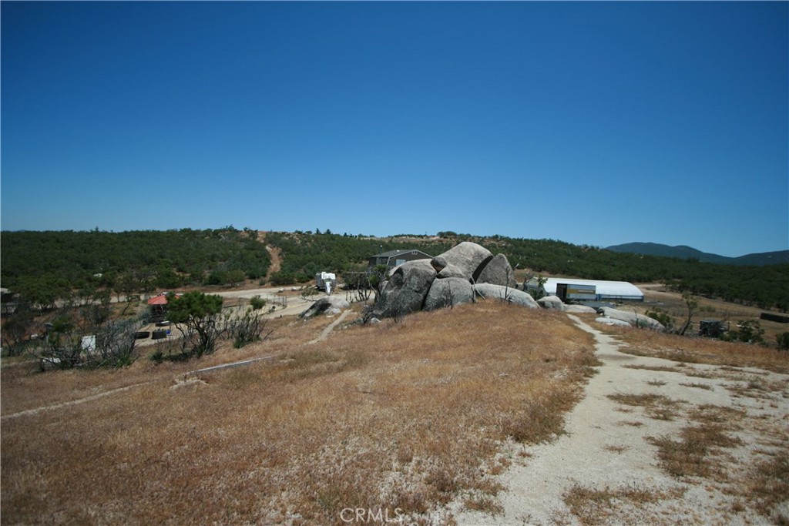53440 Barber Lane, Aguanga, CA, US, 92536
53440 Barber Lane, Aguanga, CA, US, 92536Basics
- Date added: Added 4 days ago
- Category: Residential
- Type: SingleFamilyResidence
- Status: Active
- Bedrooms: 6
- Bathrooms: 4
- Floors: 1, 1
- Area: 2720 sq ft
- Lot size: 434293, 434293 sq ft
- Year built: 2001
- View: Canyon,Hills,Lake,Mountains,Panoramic
- Zoning: R-A-5
- County: Riverside
- MLS ID: SW24105711
Description
-
Description:
PRICE REDUCED!!! This is it!!! Multi Family Property!! 9.97 acres fully fenced with 2 stick built homes on this homestead ready property. Permitted home is 1420 sf 3/2 single story with a beautiful wrap around patio. The kitchen is off family/room great room, big bedrooms, and new waterproof vinyl plank flooring throughout. 2nd home is a top a huge workshop complete with electricity inside the workshop it is completely finished inside with drywall, RV parking inside and indoor laundry. The home a top is a 3/2 approximately 1300 sf with huge kitchen great room and large bedrooms. There is a beautiful deck off the front to enjoy the views of Idyllwild, Thomas and Cahuilla mountains. Not to mention Lake Riverside. Boulders accent the property perfectly. There are fenced off areas for animals and approximately 40x120 greenhouse. Complete RV hook ups. And so much more, this is a must come see!!
Show all description
Location
- Directions: Hernley to Elder Creek to Waismul left to end of road make a right to gate
- Lot Size Acres: 9.97 acres
Building Details
- Structure Type: House
- Water Source: Well
- Lot Features: FrontYard,HorseProperty,Pasture,Secluded
- Sewer: SepticTank
- Common Walls: NoCommonWalls
- Construction Materials: Block,Drywall
- Fencing: BarbedWire,ChainLink,Livestock
- Foundation Details: Slab
- Garage Spaces: 4
- Levels: One
- Other Structures: GuestHouseDetached,GuestHouse,Greenhouse,Storage,TwoOnALot
Amenities & Features
- Pool Features: None
- Parking Features: DirectAccess,Garage,Oversized,RvGarage,RvHookUps,RvAccessParking,Tandem,Unpaved,WorkshopInGarage
- Patio & Porch Features: Concrete,Deck,FrontPorch,Patio,Porch
- Parking Total: 4
- Utilities: ElectricityConnected,Propane,SewerConnected,WaterConnected
- Cooling: CentralAir
- Fireplace Features: WoodBurning
- Heating: Central,Propane,WoodStove
- Horse Amenities: RidingTrail
- Interior Features: Balcony,BlockWalls,CeilingFans,LivingRoomDeckAttached,OpenFloorplan,StoneCounters,Storage,AllBedroomsUp,AllBedroomsDown,BedroomOnMainLevel,GalleyKitchen,MainLevelPrimary,MultiplePrimarySuites,Workshop
- Laundry Features: InGarage
- Appliances: Dishwasher,ElectricOven,PropaneCooktop,PropaneOven,RangeHood,WaterHeater
Nearby Schools
- High School District: Hemet Unified
Expenses, Fees & Taxes
- Association Fee: 0
Miscellaneous
- List Office Name: Allison James Estates & Homes
- Listing Terms: Cash,CashToNewLoan,Conventional,FHA,Submit
- Common Interest: None
- Community Features: Hiking,HorseTrails,Hunting,Mountainous,PreservePublicLand,Rural
- Attribution Contact: 951-760-6272


