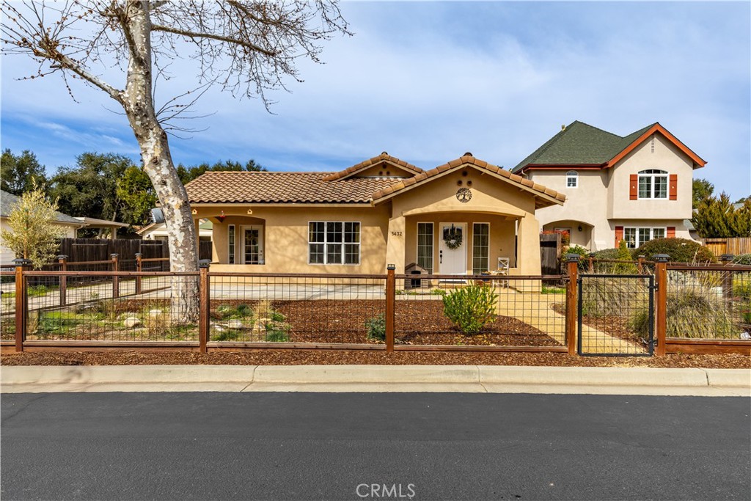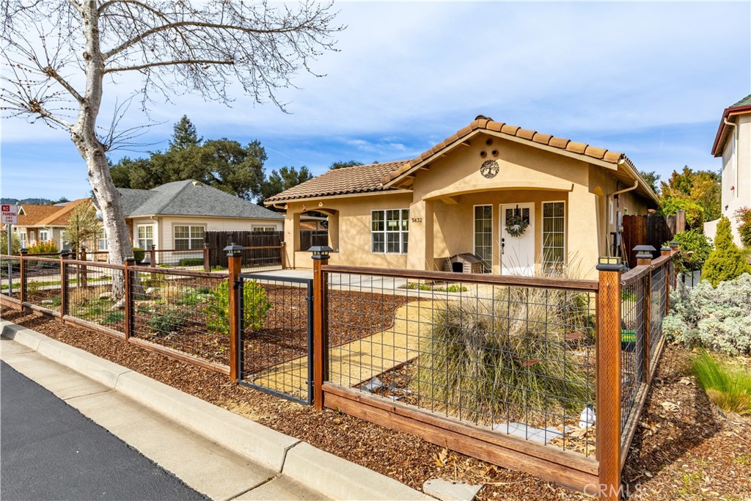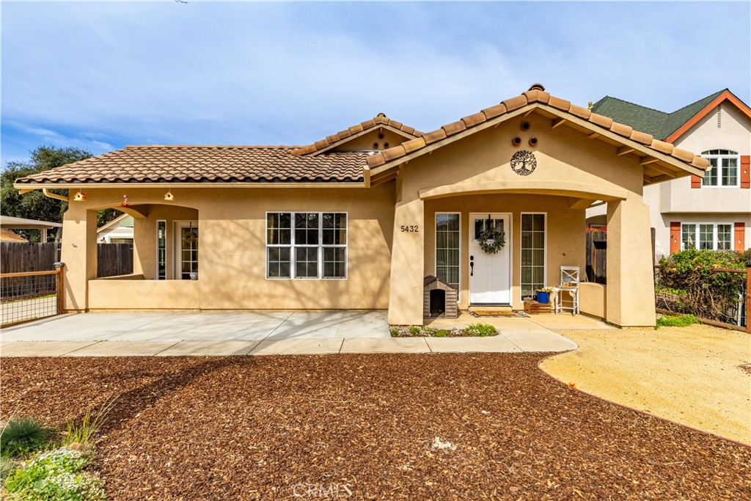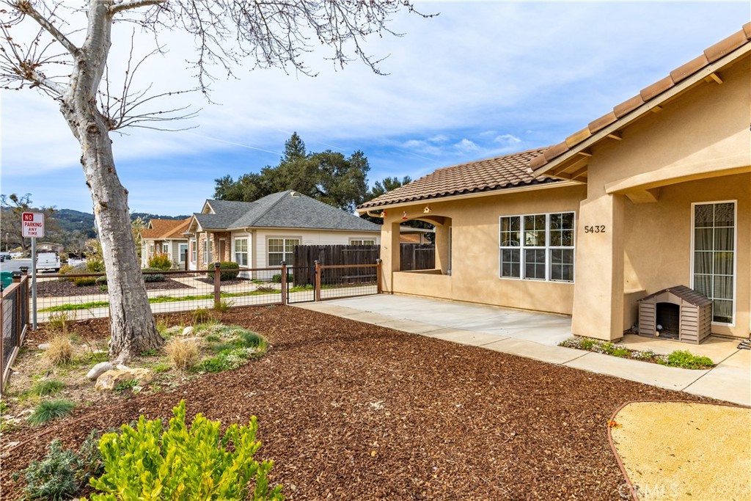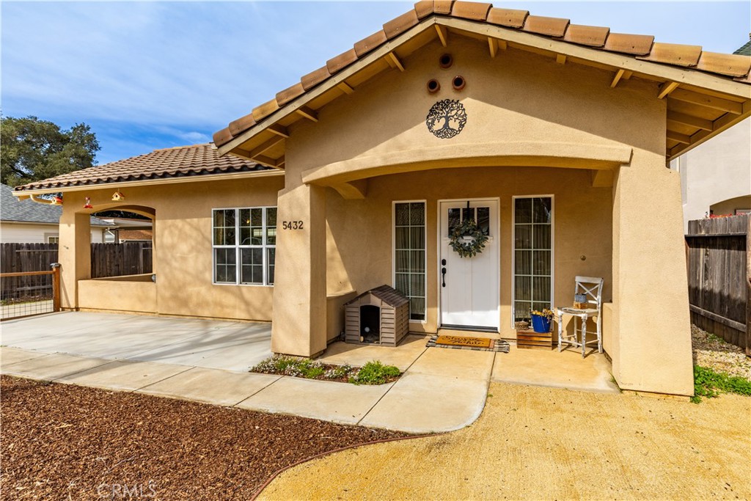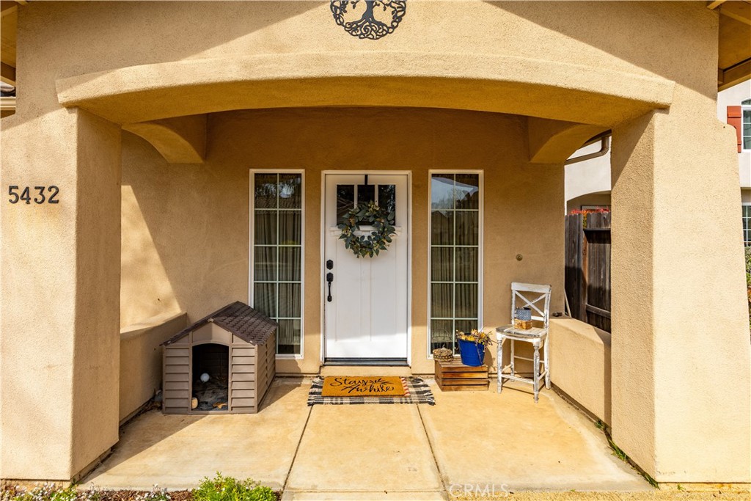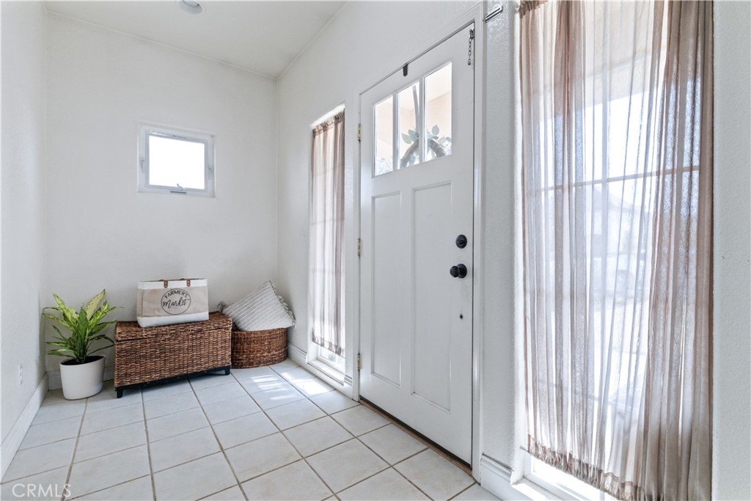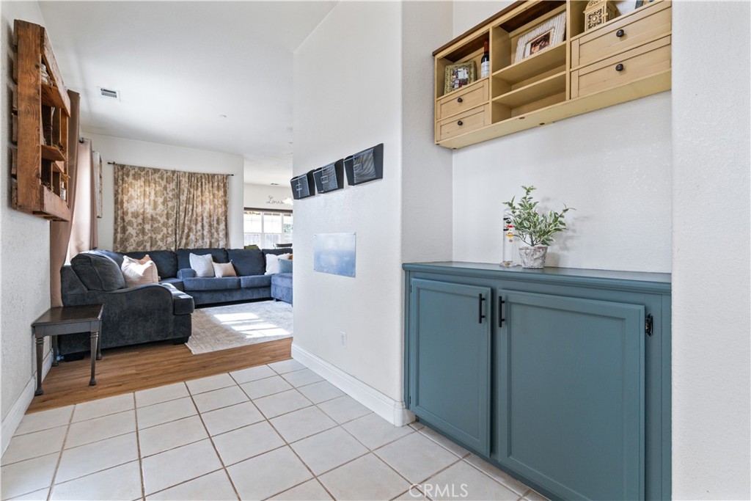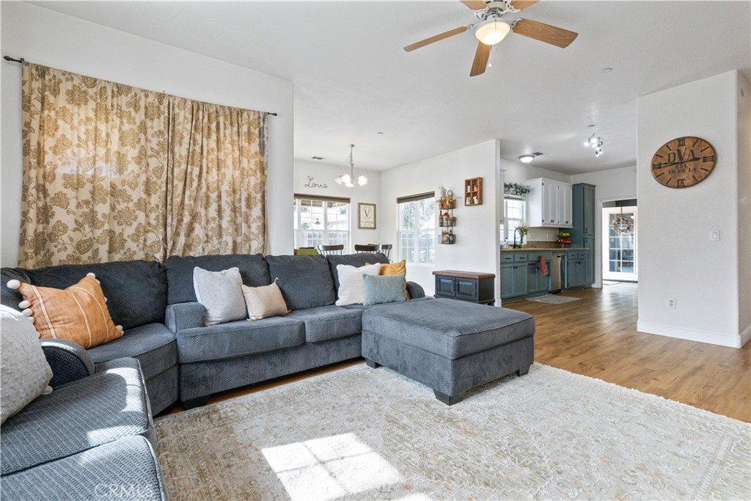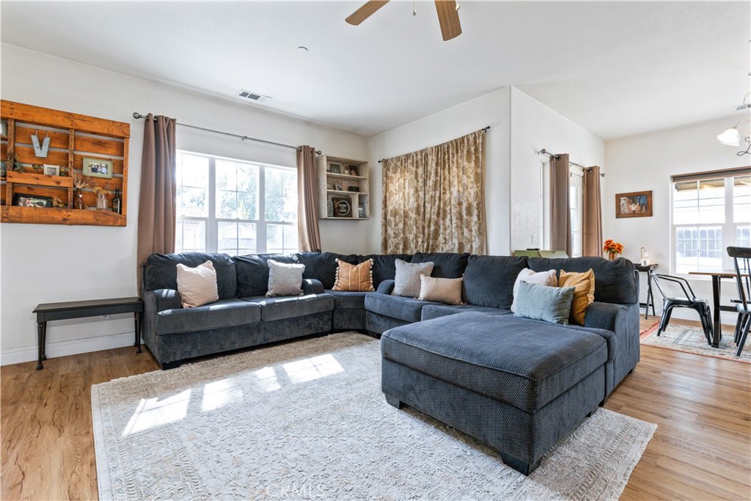5432 Regio Place, Atascadero, CA, US, 93422
5432 Regio Place, Atascadero, CA, US, 93422Basics
- Date added: Added 3 days ago
- Category: Residential
- Type: SingleFamilyResidence
- Status: Active
- Bedrooms: 3
- Bathrooms: 2
- Total rooms: Maci Umbertis Real Est...
- Floors: 1, 1
- Area: 1383 sq ft
- Lot size: 7405, 7405 sq ft
- Year built: 2011
- View: Neighborhood
- Subdivision Name: ATNortheast(10)
- Zoning: RSFX
- County: San Luis Obispo
- MLS ID: NS25035178
Description
-
Description:
This charming single-level home features 3 bedrooms and 2 bathrooms, offering almost 1,400 square feet of comfortable living space. The low-maintenance, fenced front yard provides excellent curb appeal, complemented by a covered front porch that welcomes you inside. The bright and inviting living room boasts lovely vinyl plank flooring throughout, creating a seamless and modern feel. The kitchen is well-equipped with stainless steel appliances, granite countertops, and ample storage. The dining area offers a French door out to a cozy covered patio, the perfect place to enjoy a morning cup of coffee, work from home, or just enjoy some fresh air! A separate & stylish laundry room adds convenience with extra storage space and is accented with a patterned wall tile plus a door to the exterior near the garage. The primary suite includes access to an en suite bathroom with a beautifully updated, custom-tiled walk-in shower and a granite countertop vanity. Two additional bedrooms and another full bathroom complete the interior. The spacious backyard is designed for easy upkeep, featuring a pergola perfect for relaxation and artificial turf ready for your personal touch. A separate detached two-car garage adds functionality, and the home's location provides quick access to the 101, coffee shops, stores & more. Don’t miss out on this wonderful opportunity!
Show all description
Location
- Directions: Conveniently located off the 101 at Del Rio. Head east to El Camino Real. Left on El Camino Real, Rt on Regio Place Cross Streets: El Camino Real
- Lot Size Acres: 0.17 acres
Building Details
- Structure Type: House
- Water Source: Public
- Lot Features: BackYard,FrontYard,StreetLevel
- Sewer: PublicSewer
- Common Walls: NoCommonWalls
- Garage Spaces: 2
- Levels: One
- Floor covering: Vinyl
Amenities & Features
- Pool Features: None
- Patio & Porch Features: Covered,FrontPorch,Porch
- Parking Total: 2
- Association Amenities: DogPark,MaintenanceGrounds,Management,PicnicArea
- Utilities: ElectricityConnected,NaturalGasConnected,SewerConnected,WaterConnected
- Cooling: CentralAir
- Fireplace Features: None
- Heating: ForcedAir
- Interior Features: SeparateFormalDiningRoom,GraniteCounters,PrimarySuite
- Laundry Features: Inside,LaundryRoom
- Appliances: Dishwasher,GasRange,Microwave
Nearby Schools
- High School District: Atascadero Unified
Expenses, Fees & Taxes
- Association Fee: $80
Miscellaneous
- Association Fee Frequency: Monthly
- List Office Name: RE/MAX Parkside Real Estate
- Listing Terms: Cash,CashToNewLoan
- Common Interest: None
- Community Features: Curbs,DogPark,Park,StreetLights,Suburban,Sidewalks
- Inclusions: Sauna negotiable
- Attribution Contact: 805-610-3595

