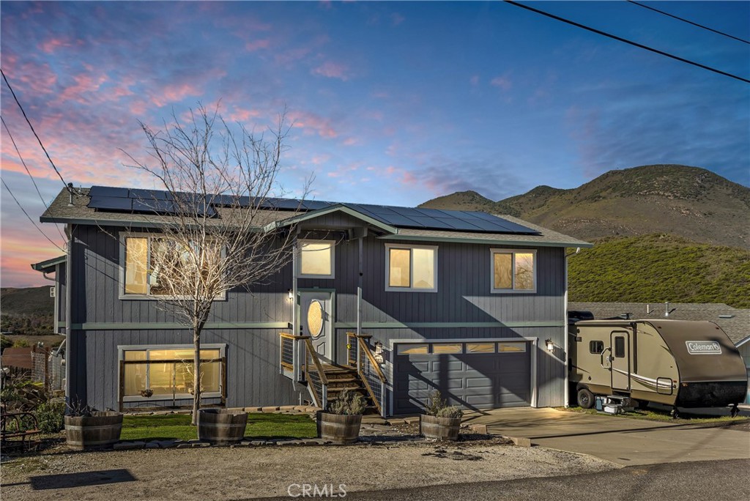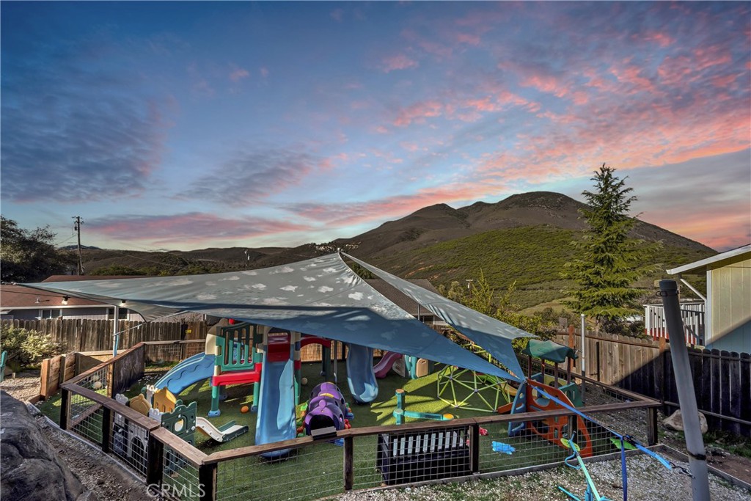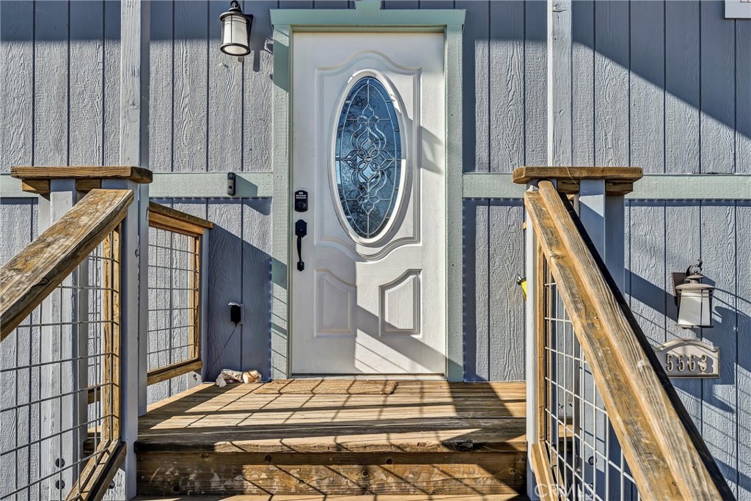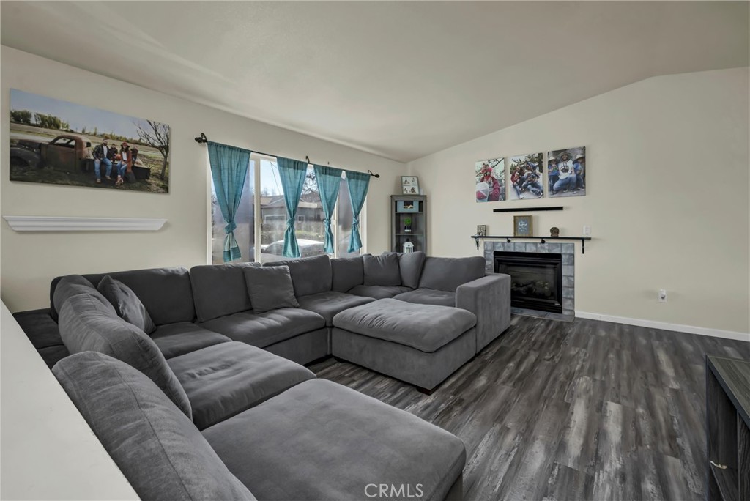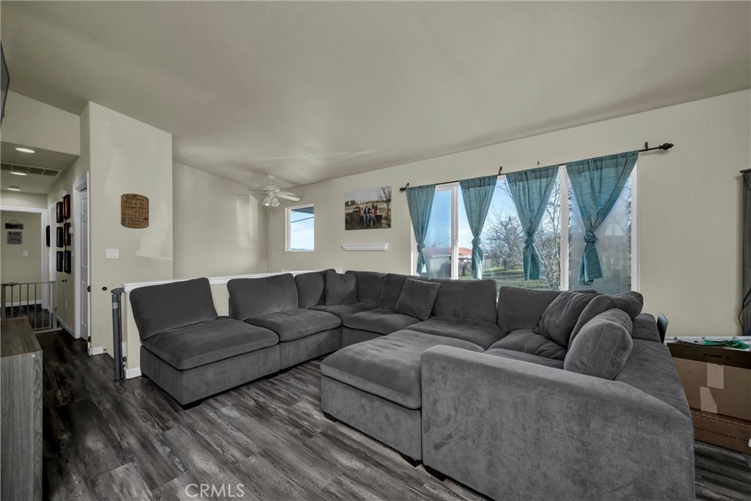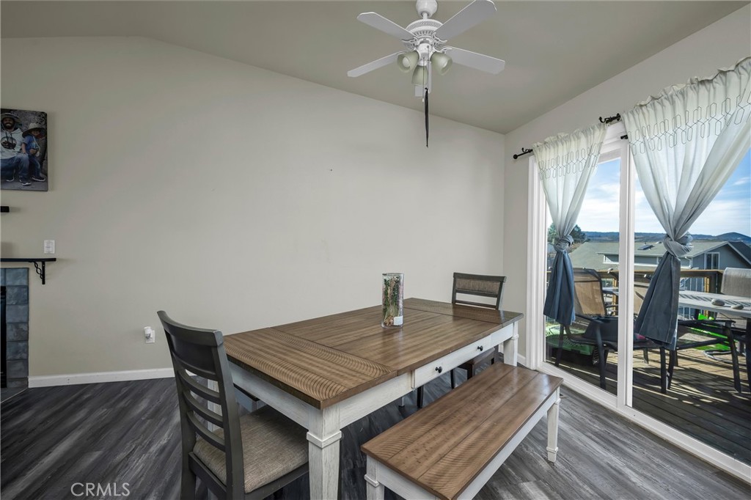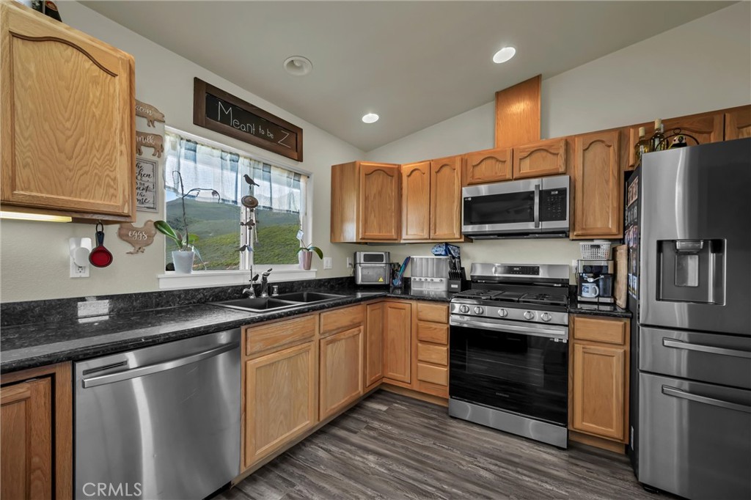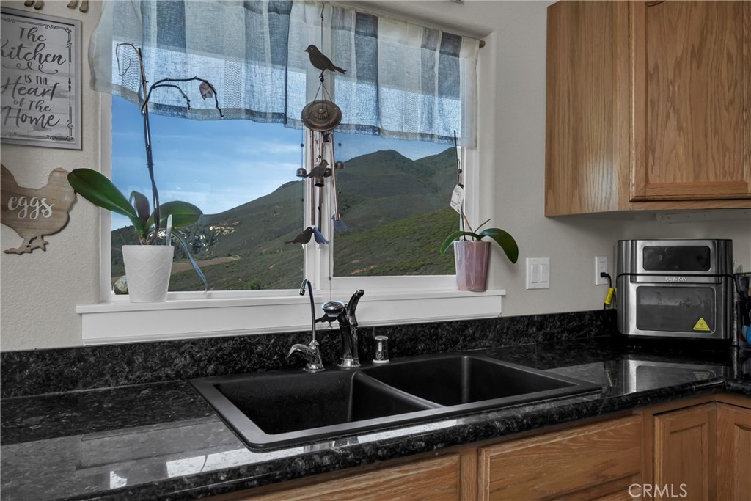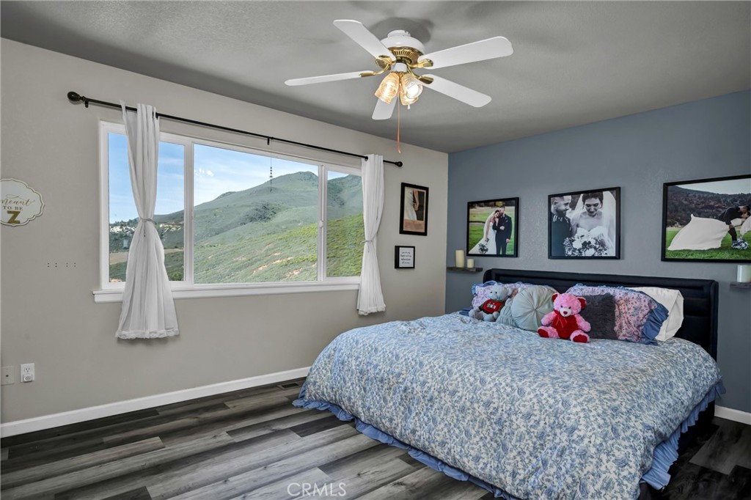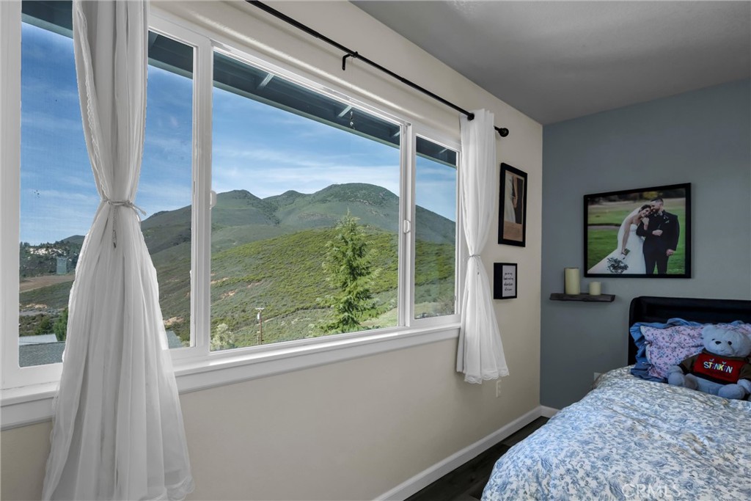5563 Chinook Drive, Kelseyville, CA, US, 95451
5563 Chinook Drive, Kelseyville, CA, US, 95451Basics
- Date added: Added 3 days ago
- Category: Residential
- Type: SingleFamilyResidence
- Status: Active
- Bedrooms: 3
- Bathrooms: 3
- Floors: 2, 2
- Area: 1801 sq ft
- Lot size: 6534, 6534 sq ft
- Year built: 2006
- Property Condition: Turnkey
- View: Hills,Mountains,Neighborhood
- Zoning: R1
- County: Lake
- MLS ID: LC25010551
Description
-
Description:
Stunning view of Mt. Konocti from this charming TURNKEY two-story residence nestled in the desirable Kelseyville Riviera community. Built in 2006, this well-maintained split-level home offers flexible living options with stunning features and modern updates spread over 1,801 SQ FT. Upstairs features 3 BEDS, 2 BATHS with newer laminate flooring throughout, partially updated kitchen with granite countertops and new appliances. As you enter, you'll be greeted by a spacious living room complete with a cozy gas fireplace, perfect for relaxing evenings . Adjacent to the living area is a back deck, offering beautiful views of Mt. Konocti and the surrounding hills. The lower level of the home could be used in many ways and is complete with a kitchenette, full bath, laundry area and access to the backyard and garage in addition to having its own access door. Currently being used a preschool but could be a fabulous in law unit or short term rental. The backyard is an entertainers dream with a stamped concrete patio/walkway and unique boulder-style steps that lead to around 800 square feet of vibrant turf complete with string lights and fenced for privacy. Solar on home covers 100% of PGE for approx. only $147/month. Located on a quiet, level street with a side driveway perfect for RV or boat parking. Only a short drive to Riviera Market shopping center, restaurants, local school and to the newly opened Konocti Harbor Resort!
Show all description
Location
- Directions: Soda Bay Rd to Tenaya, left on Chinook
- Lot Size Acres: 0.15 acres
Building Details
- Structure Type: House
- Water Source: Public
- Architectural Style: Custom
- Lot Features: ZeroToOneUnitAcre,Landscaped
- Sewer: SepticTank
- Common Walls: NoCommonWalls
- Fencing: GoodCondition
- Garage Spaces: 2
- Levels: Two,MultiSplit
- Floor covering: Laminate
Amenities & Features
- Pool Features: None
- Patio & Porch Features: Deck
- Spa Features: None
- Parking Total: 2
- Roof: Composition
- Association Amenities: Clubhouse
- Utilities: ElectricityConnected,Propane,WaterConnected
- Window Features: DoublePaneWindows
- Cooling: CentralAir
- Electric: PhotovoltaicsOnGrid
- Fireplace Features: LivingRoom
- Heating: Central,Fireplaces,Propane
- Interior Features: CathedralCeilings,EatInKitchen,Pantry,BedroomOnMainLevel,MainLevelPrimary,PrimarySuite
- Laundry Features: Inside
- Appliances: Dishwasher,GasOven,GasRange,Microwave,PropaneOven,Refrigerator
Nearby Schools
- High School District: Kelseyville Unified
Expenses, Fees & Taxes
- Association Fee: $140
Miscellaneous
- Association Fee Frequency: Annually
- List Office Name: Pivniska Real Estate Group
- Listing Terms: Cash,Conventional,FHA,UsdaLoan,VaLoan
- Common Interest: None
- Community Features: Fishing,Lake,Mountainous
- Exclusions: Metal planters in backyard, all play equipment
- Attribution Contact: 707-245-8500

