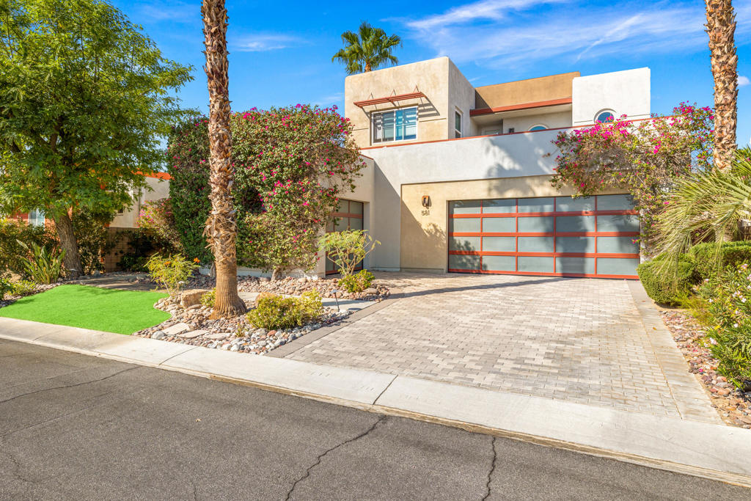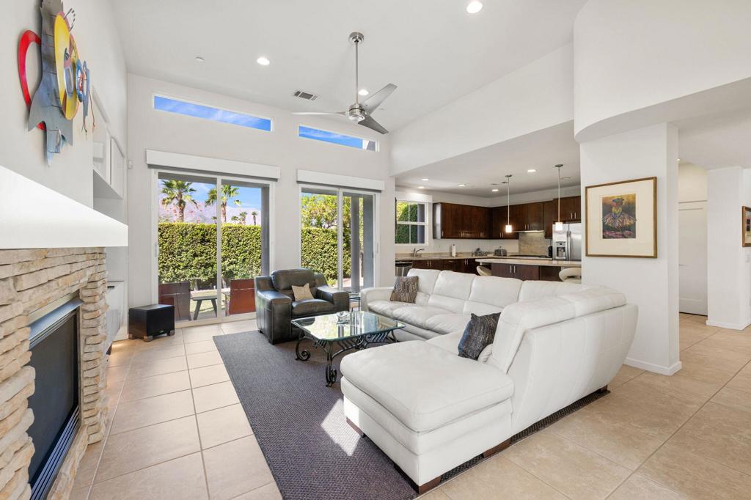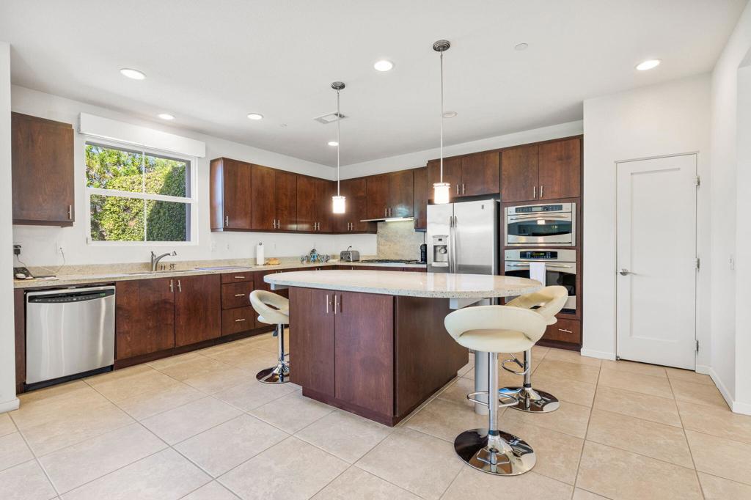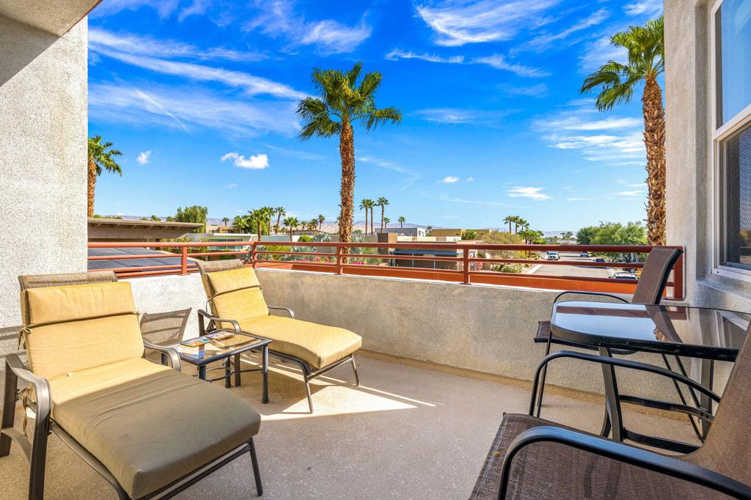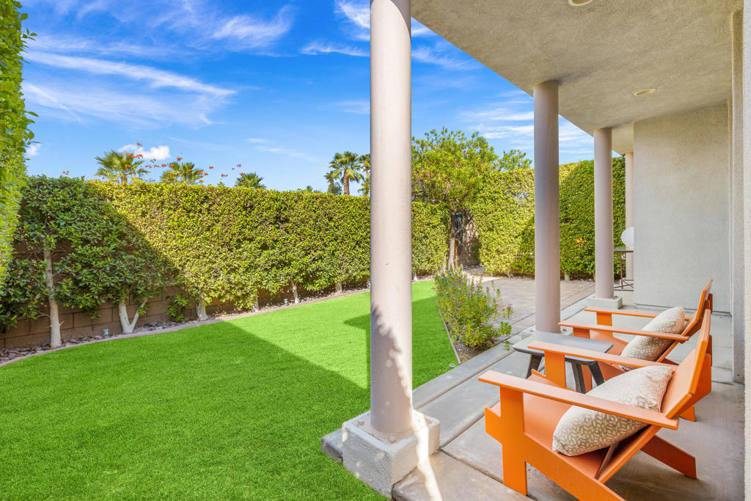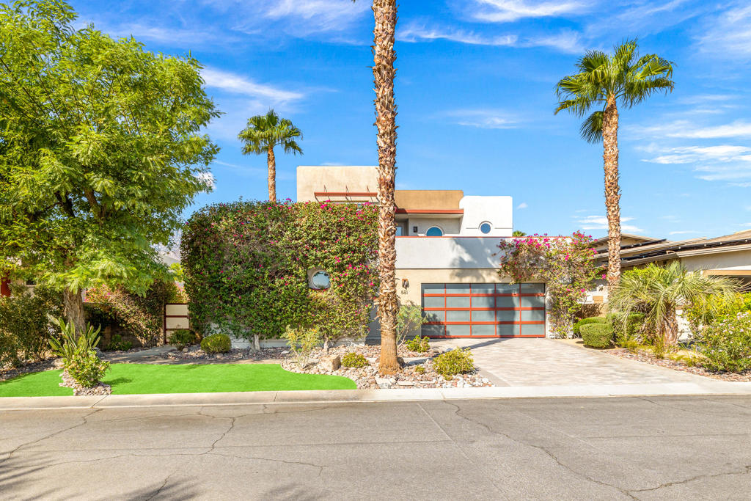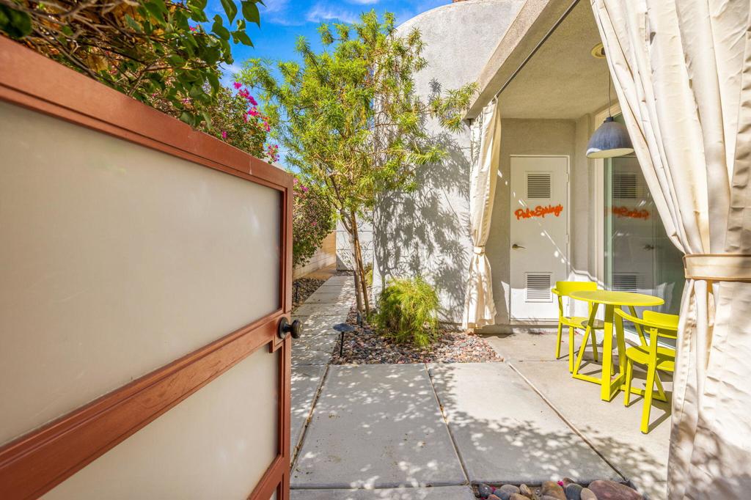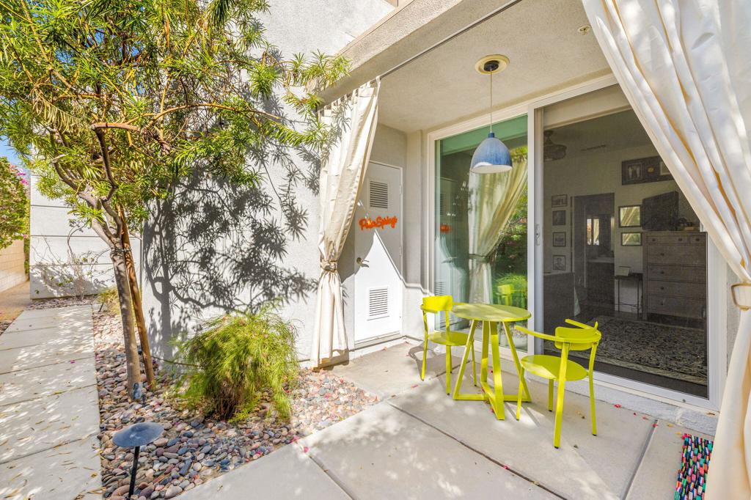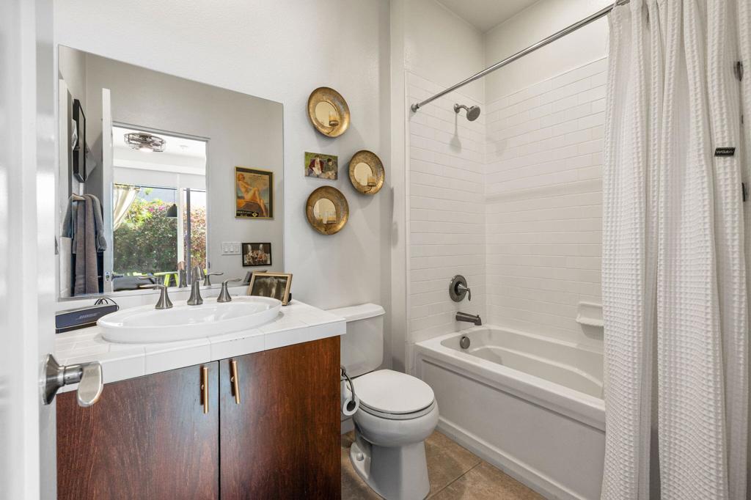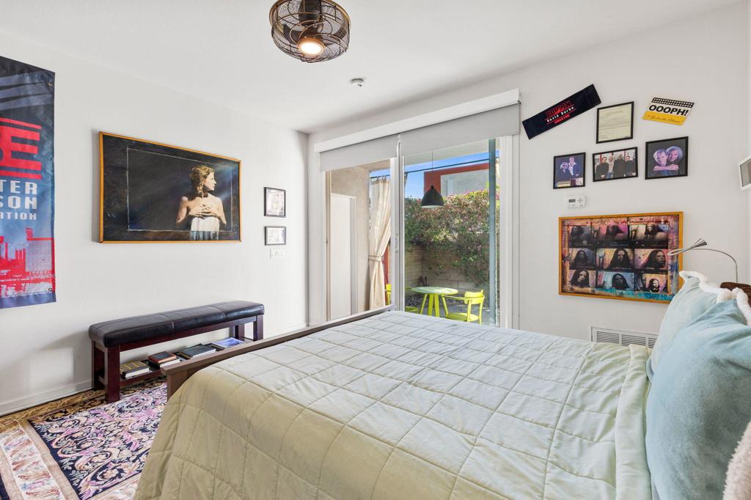581 Skylar Lane, Palm Springs, CA, US, 92262
581 Skylar Lane, Palm Springs, CA, US, 92262Basics
- Date added: Added 4 days ago
- Category: Residential
- Type: SingleFamilyResidence
- Status: Active
- Bedrooms: 4
- Bathrooms: 5
- Half baths: 1
- Floors: 2, 2
- Area: 2972 sq ft
- Lot size: 6098, 6098 sq ft
- Year built: 2006
- View: Mountains,Panoramic
- Subdivision Name: Escena
- County: Riverside
- MLS ID: 219118164DA
Description
-
Description:
Beautiful large home in guard gated Escena. One of the larger floor plans(2972sqft) with a full four bedrooms( one is an attached casita) plus loft/family room and four full and one half baths. Entertain in the large open floor plan with huge island kitchen with granite counters and all stainless appliances. Vaulted living area with cozy fireplace and gorgeous mountain views, step outside and an inground spa awaits for relaxation. Master bedroom and one guest bedroom on this level as well as two and one half baths. Upstairs is another private bedroom and bath as well as a large loft/family room plus your own private sit down viewing balcony. There is an attached courtyard casita perfect for those out of town guests. There is also a full 18 hole Nicholas championship golf course in the community as well as clubhouse and restaurant on site. This fabulous home also has an assumable leased solar system. Plenty of room and in move in condition. Some furniture and art is available. Low HOA of $200/month
Show all description
Location
- Directions: Gene Autry to Escena Main Gate, after entering go around round about to Avant, right and first left on Skylar, home will be on the left, 581 Skylar. Cross Street: Avant/Vantage.
- Lot Size Acres: 0.14 acres
Building Details
- Lot Features: DripIrrigationBubblers,Lawn,Landscaped,Level,PlannedUnitDevelopment,Paved,SprinklersTimer,SprinklerSystem
- Open Parking Spaces: 0
- Construction Materials: Stucco
- Fencing: Block
- Foundation Details: Slab
- Garage Spaces: 3
- Levels: Two
- Other Structures: GuestHouse,GuestHouseAttached
- Floor covering: Carpet, Tile
Amenities & Features
- Parking Features: DirectAccess,Garage,GarageDoorOpener
- Security Features: GatedCommunity
- Spa Features: Heated,InGround,Private
- Parking Total: 6
- Roof: Flat,RolledHotMop
- Association Amenities: ControlledAccess,GolfCourse
- Utilities: CableAvailable
- Window Features: DoublePaneWindows
- Cooling: CentralAir
- Door Features: SlidingDoors
- Fireplace Features: Gas,LivingRoom
- Heating: Central,ForcedAir,NaturalGas
- Interior Features: WetBar,BreakfastBar,SeparateFormalDiningRoom,HighCeilings,PartiallyFurnished,RecessedLighting,BedroomOnMainLevel,Loft,MainLevelPrimary,PrimarySuite,WalkInClosets
- Laundry Features: LaundryRoom
- Appliances: Dishwasher,GasCooktop,Disposal,GasWaterHeater,Microwave,Refrigerator,RangeHood,WaterToRefrigerator
Expenses, Fees & Taxes
- Association Fee: $200
Miscellaneous
- Association Fee Frequency: Monthly
- List Office Name: Desert Elite Properties, Inc.
- Listing Terms: Cash,CashToNewLoan
- Community Features: Golf,Gated
- Exclusions: Some of the artwork and furniture. Please ask and I will find out.

