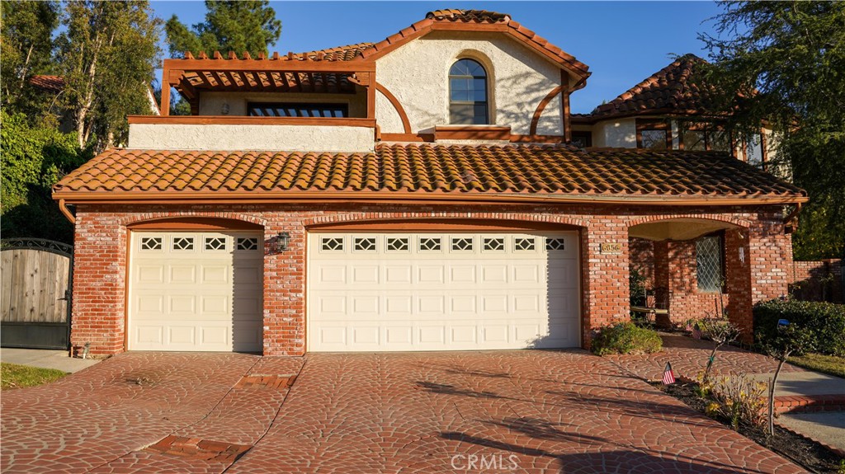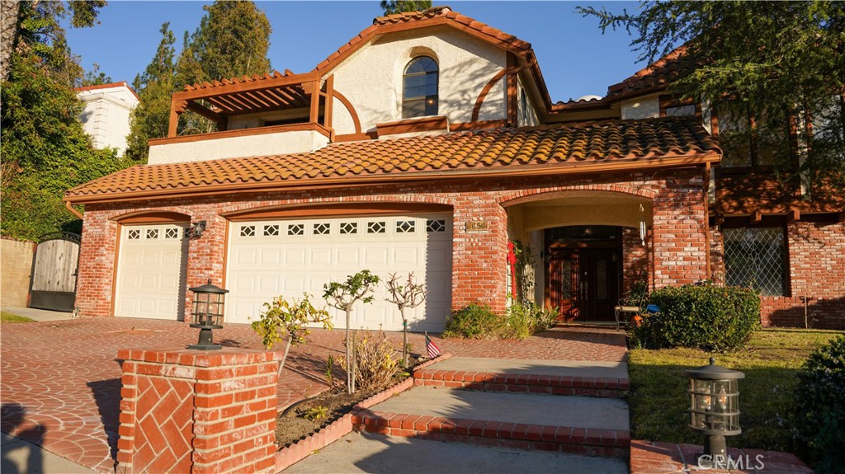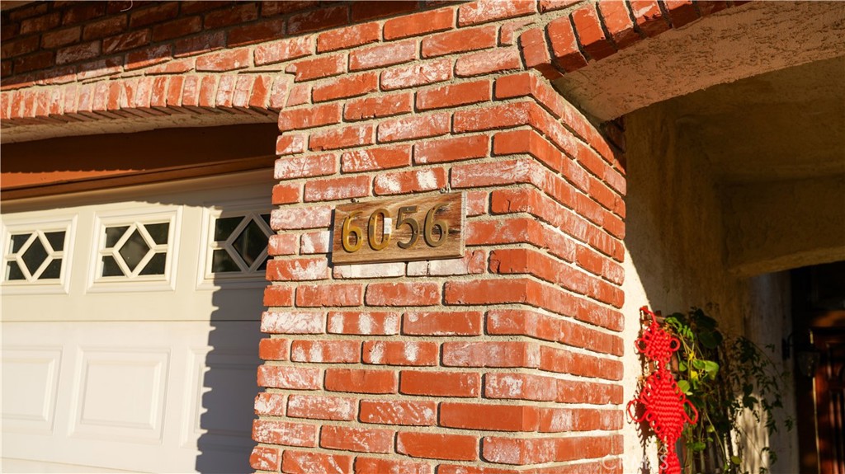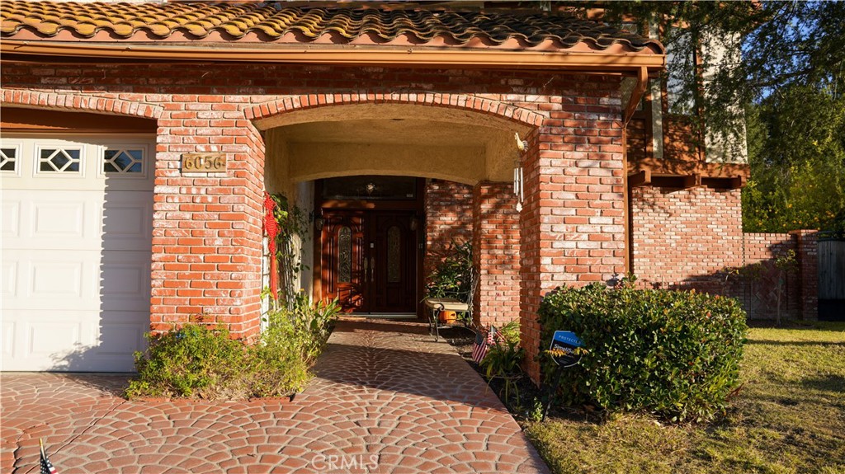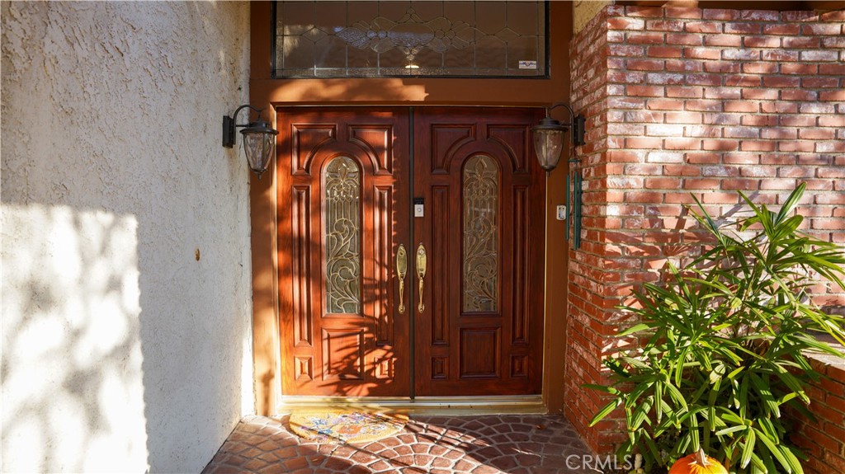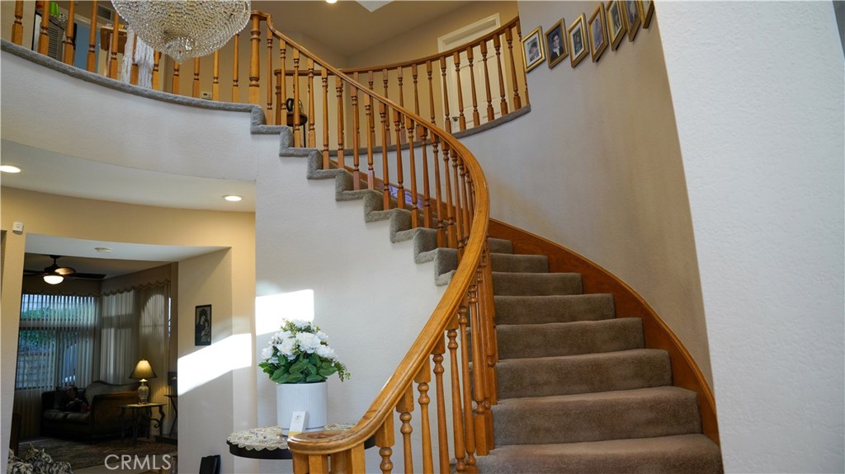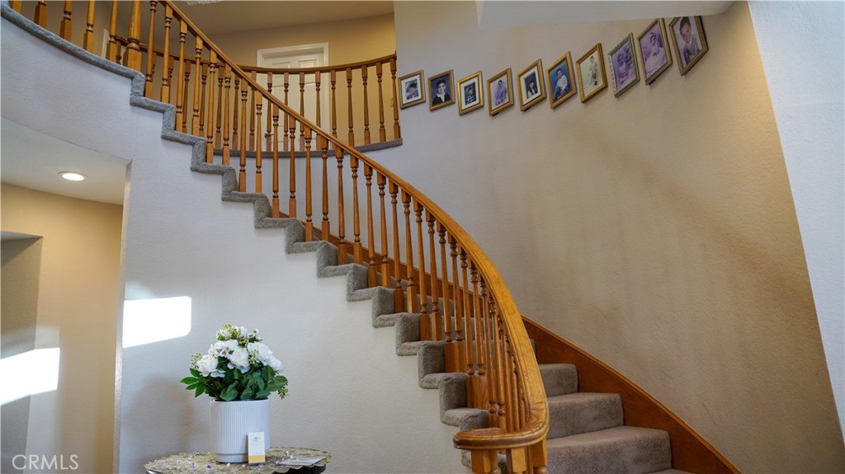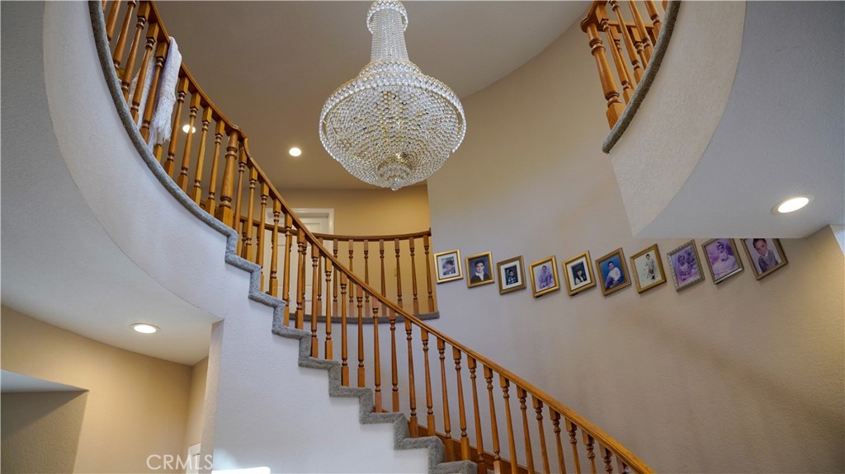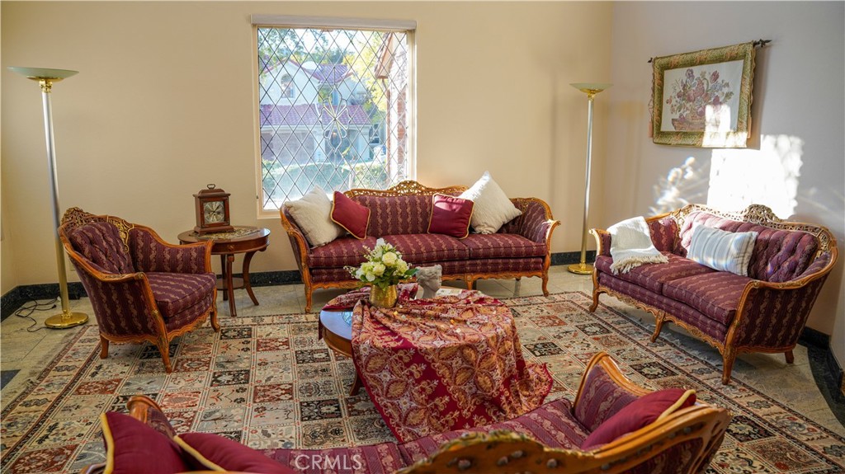6056 Lake Lindero Drive, Agoura Hills, CA, US, 91301
6056 Lake Lindero Drive, Agoura Hills, CA, US, 91301Basics
- Date added: Added 2 days ago
- Category: Residential
- Type: SingleFamilyResidence
- Status: Active
- Bedrooms: 4
- Bathrooms: 4
- Half baths: 1
- Floors: 2, 2
- Area: 3741 sq ft
- Lot size: 14144, 14144 sq ft
- Year built: 1987
- Property Condition: Turnkey
- View: BackBay,Hills,Mountains,Neighborhood,Pool
- Subdivision Name: Peacock Ridge (842)
- Zoning: AHRPD11.6U*
- County: Los Angeles
- MLS ID: SR25028793
Description
-
Description:
Welcome to this stunning Agoura Hills home located in the desirable Peacock Ridge neighborhood. This spacious residence offers 4 bedrooms, 3.5 bathrooms, and 3,741 sq. ft. of living space on a large 0.32-acre lot. The open floor plan features high ceilings, large windows that fill the home with natural light, and a modern kitchen perfect for entertaining. Enjoy the cozy fireplace in the living area and relax in the beautifully landscaped backyard. The home is conveniently located near Lake Lindero Golf Course, parks, and top-rated schools.
Show all description
Location
- Directions: The property at 6056 Lake Lindero Dr, Agoura Hills, CA 91301, is situated on the east side of Lake Lindero Drive, facing west. This orientation means the front of the house receives afternoon sunlight, while the back benefits from morning light.
- Lot Size Acres: 0.3247 acres
Building Details
- Structure Type: House
- Water Source: Public
- Architectural Style: Contemporary,Mediterranean
- Lot Features: ZeroToOneUnitAcre,BackYard,DripIrrigationBubblers,FrontYard,Garden,SprinklerSystem,StreetLevel,Walkstreet,Yard
- Sewer: PublicSewer
- Common Walls: OneCommonWall
- Construction Materials: Concrete,CopperPlumbing
- Fencing: Brick
- Foundation Details: ConcretePerimeter,Slab
- Garage Spaces: 3
- Levels: Two
- Floor covering: Stone
Amenities & Features
- Pool Features: Filtered,Gunite,GasHeat,Heated,InGround,Private,Tile,Waterfall
- Parking Features: DoorMulti,Driveway,GarageFacesFront,Garage
- Security Features: SecuritySystem,SmokeDetectors
- Patio & Porch Features: Concrete,Open,Patio
- Spa Features: InGround,Private
- Accessibility Features: GrabBars,NoStairs,Parking,AccessibleDoors
- Parking Total: 3
- Roof: SpanishTile,Stone
- Utilities: CableAvailable,ElectricityAvailable,NaturalGasAvailable,PhoneAvailable,SewerAvailable,SewerConnected,UndergroundUtilities,WaterAvailable,WaterConnected
- Window Features: Blinds,BayWindows,Drapes,GardenWindows,Screens,StainedGlass,TriplePaneWindows
- Cooling: CentralAir,Dual,Gas
- Electric: Volts220InKitchen
- Exterior Features: Awnings,Barbecue,RainGutters
- Fireplace Features: FamilyRoom,LivingRoom,PrimaryBedroom
- Heating: Central,Fireplaces,NaturalGas
- Interior Features: WetBar,BuiltInFeatures,BrickWalls,Balcony,BreakfastArea,CeilingFans,CrownMolding,DryBar,SeparateFormalDiningRoom,GraniteCounters,HighCeilings,OpenFloorplan,Pantry,RecessedLighting,Storage,TwoStoryCeilings,Bar,BedroomOnMainLevel,EntranceFoyer,JackAndJillBath,Loft
- Laundry Features: ElectricDryerHookup,GasDryerHookup,Inside
- Appliances: SixBurnerStove,BuiltInRange,ConvectionOven,DoubleOven,Dishwasher,EnergyStarQualifiedAppliances,EnergyStarQualifiedWaterHeater,ElectricRange,Freezer,GasCooktop,Disposal,GasOven,GasRange,HighEfficiencyWaterHeater,Microwave,Refrigerator,TanklessWaterHeater,WaterHeater
Nearby Schools
- High School District: Las Virgenes
Expenses, Fees & Taxes
- Association Fee: 0
Miscellaneous
- List Office Name: Rodeo Realty
- Listing Terms: Conventional,Exchange1031
- Common Interest: None
- Community Features: Biking,DogPark,Foothills,Golf,Hiking,Mountainous,Park,StreetLights,Sidewalks
- Direction Faces: East
- Virtual Tour URL Branded: https://www.wellcomemat.com/video/59cddd4cd80c1m093/AGHI/CA/91301/Lake-Lindero/SR25028793/
- Attribution Contact: 818-923-3276

