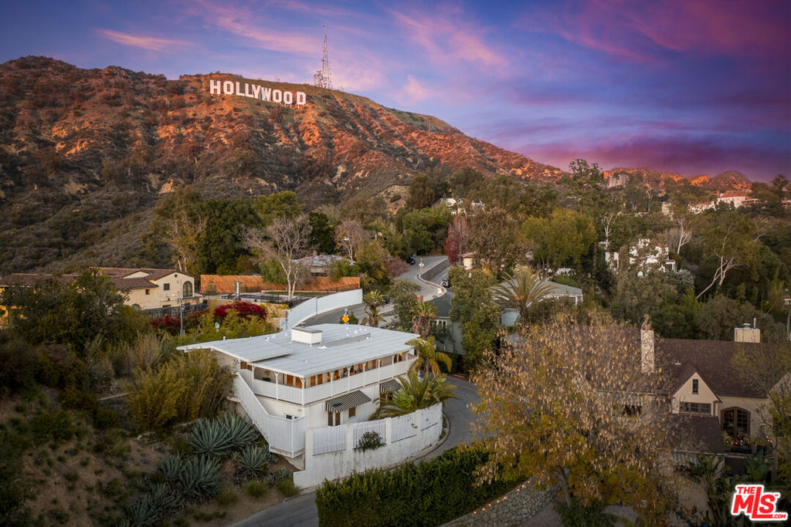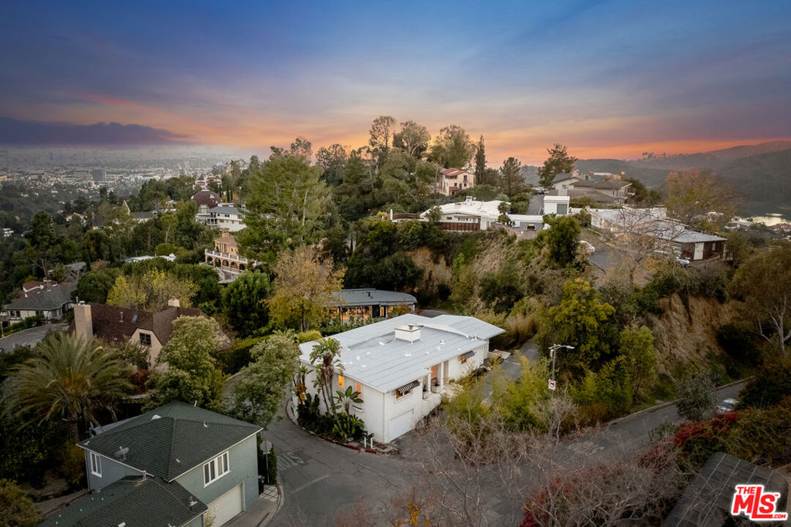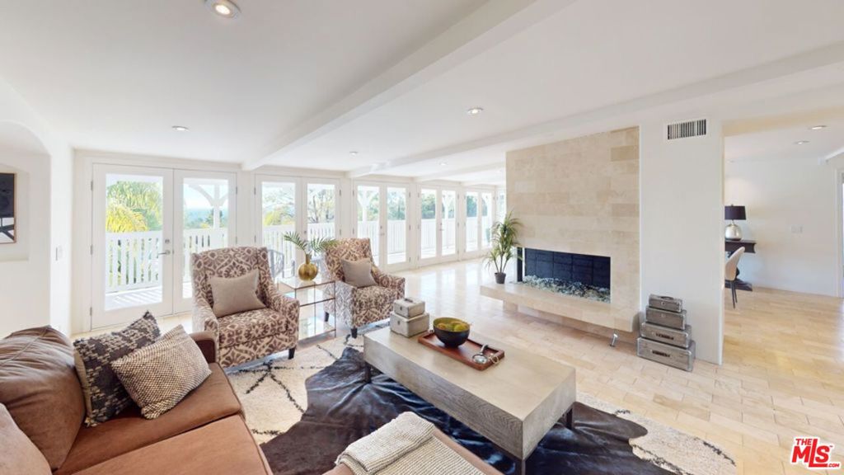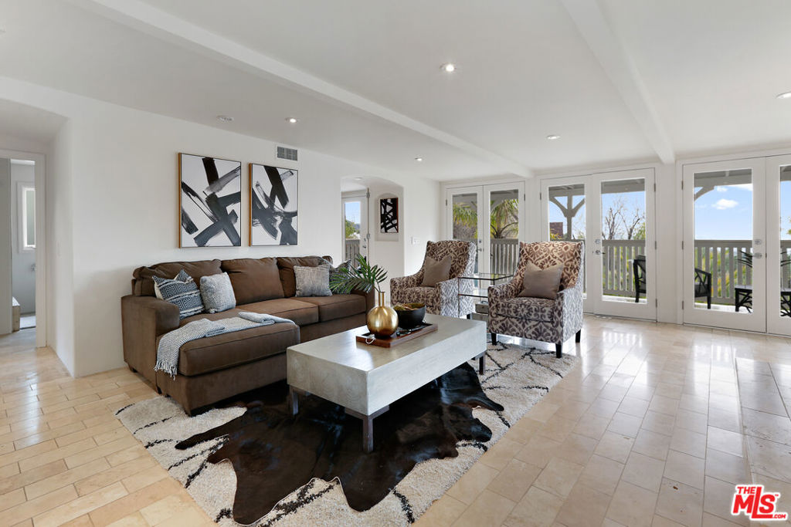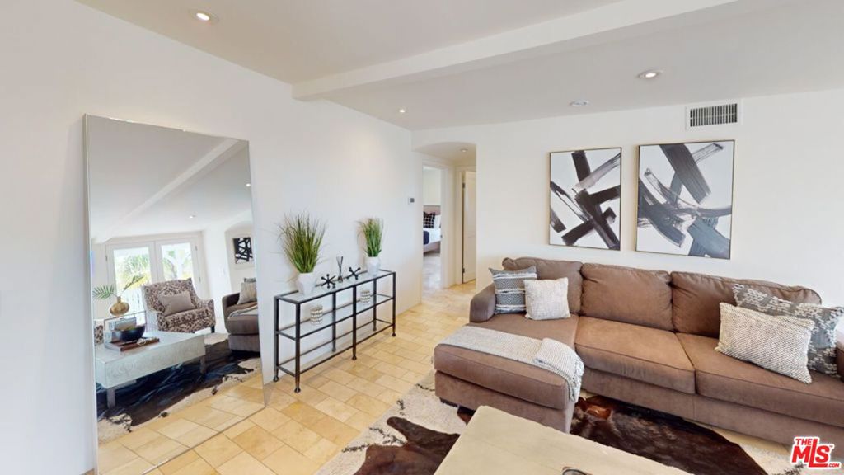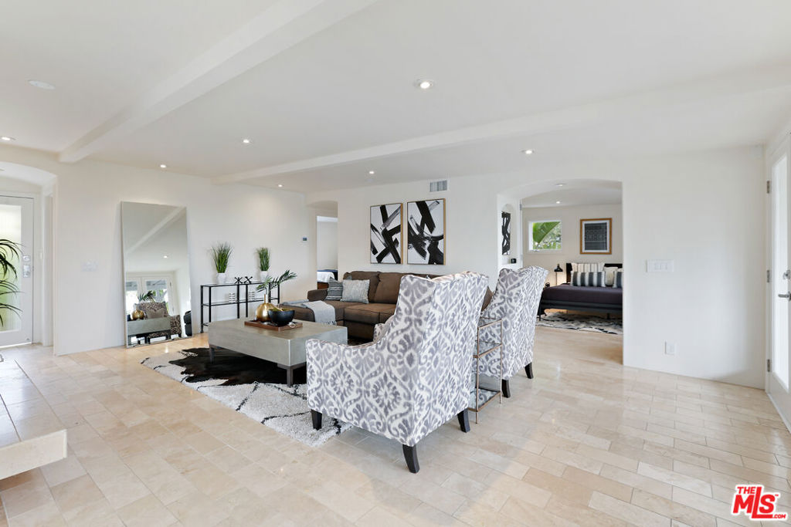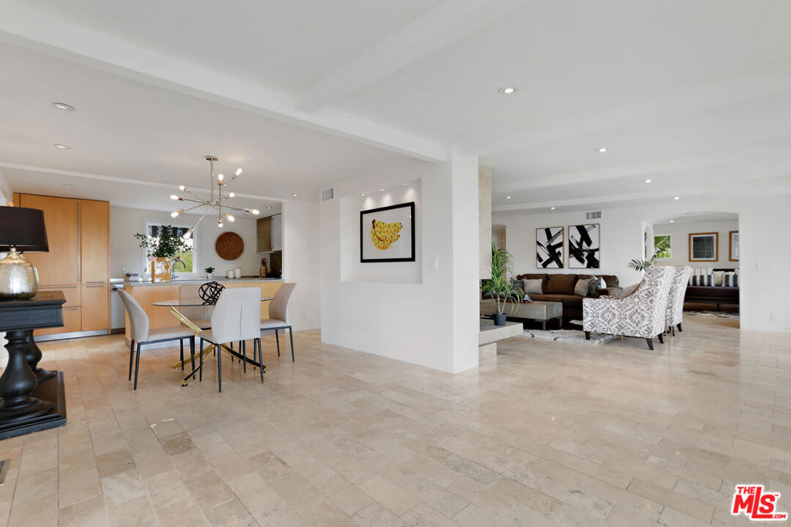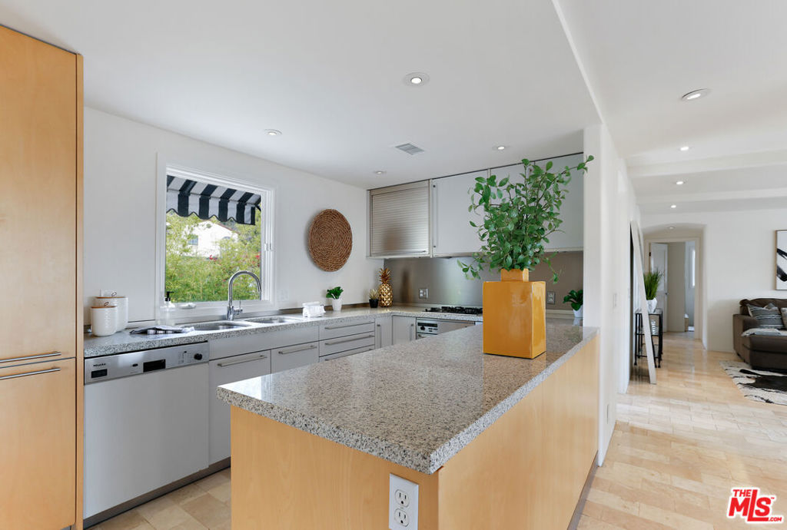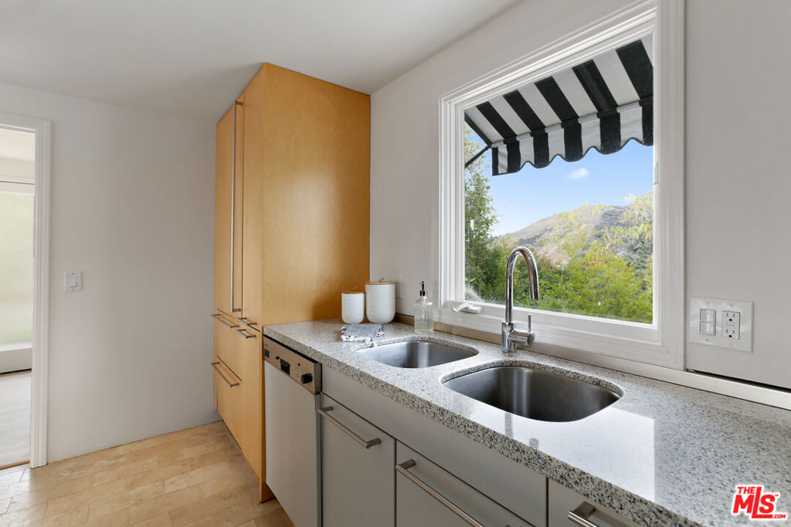Basics
- Date added: Added 4 weeks ago
- Category: Residential
- Type: SingleFamilyResidence
- Status: Active
- Bedrooms: 3
- Bathrooms: 4
- Half baths: 1
- Floors: 2, 2
- Area: 2013 sq ft
- Lot size: 11423, 11423 sq ft
- Year built: 1954
- View: CityLights,Canyon,Hills,Landmark,Mountains,Panoramic
- Zoning: LARE15
- County: Los Angeles
- MLS ID: 24464265
Description
-
Description:
Located just below the iconic Hollywood sign, this home is the perfect place to complete your Blue State migration or upgrade your current California lifestyle. Imagine your best and most authentic life amidst the dazzling cityscape; free yourself from present-day anxieties with a stiff gin and tonic, or a large glass of wine on the recently remodeled wrap-around deck. Inside, the main level shines with 2 bedrooms, 2.5 baths, Travertine floors, bold windows, French doors, and a dual-sided fireplace. The dining area wows with a chic Sputnik light and jetliner views. At the same time, the European-style kitchen features stone countertops, designer cabinets, high-end appliances, and a Sub Zero-style fridge (2022). The primary suite boasts breathtaking views of Griffith Park Observatory and a luxe ensuite bath, creating the ultimate retreat. A lower-level bonus suite with exterior access offers a bedroom, bath, and kitchenette for guests, live-in support, family, or a friend who may need an LA vacation to enjoy the many liberties California allows. A fenced backyard keeps four-legged Rex and Dolly happy, while the two-car tandem garage (plus city-permit street parking) ensures convenience. This dazzling home is your ticket to Hollywood-style living.
Show all description
Location
- Directions: Durand Dr. & Mulholland Hwy
- Lot Size Acres: 0.2622 acres
Building Details
- Water Source: Public
- Architectural Style: SeeRemarks
- Lot Features: Bluff,BackYard,IrregularLot
- Common Walls: NoCommonWalls
- Construction Materials: Stucco,WoodSiding
- Fencing: StuccoWall,Wood,WroughtIron
- Garage Spaces: 2
- Levels: Two
- Floor covering: Tile
Amenities & Features
- Pool Features: None
- Parking Features: DoorMulti,Garage,GarageDoorOpener,PermitRequired,Private,SharedDriveway,OnStreet,Tandem
- Security Features: CarbonMonoxideDetectors,SmokeDetectors
- Patio & Porch Features: Wood
- Spa Features: None
- Parking Total: 2
- Window Features: FrenchMullioned
- Cooling: CentralAir
- Fireplace Features: Gas,LivingRoom
- Furnished: Unfurnished
- Heating: ForcedAir,NaturalGas
- Interior Features: BreakfastBar,Balcony,SeparateFormalDiningRoom,LivingRoomDeckAttached,OpenFloorplan,RecessedLighting,UtilityRoom
- Laundry Features: LaundryRoom,UpperLevel
- Appliances: Dishwasher,Disposal,Oven,Range,Refrigerator,VentedExhaustFan,Dryer,Washer
Nearby Schools
- High School District: Los Angeles Unified
Miscellaneous
- List Office Name: eXp Realty of Greater Los Angeles
- Listing Terms: Cash,Conventional
- Direction Faces: North
- Inclusions: Refrigerator(s),Washer,Dryer,Stove,Lighting Fixtures,Builtin appliance,Window & door screens,Awnings, Window Covering,Attached Floor Coverings,Air coolers/conditioner,Garage door openers/remotes,Water Fountains, Security System

