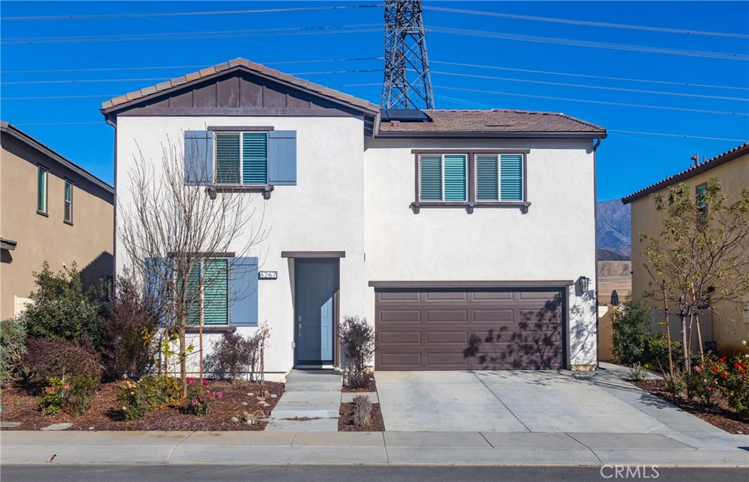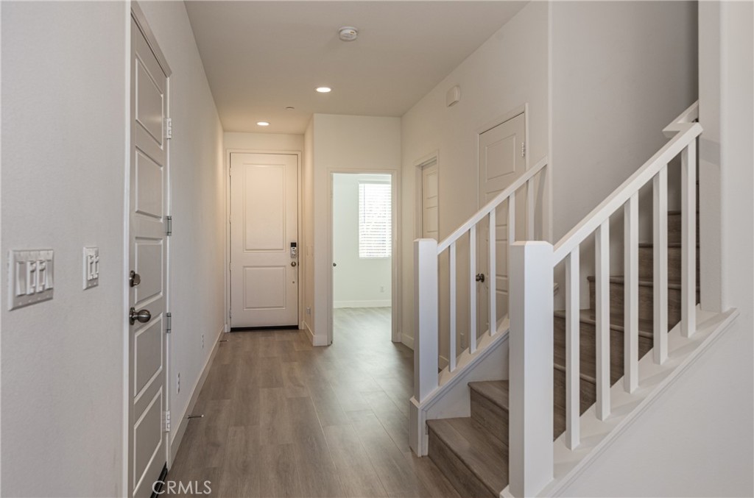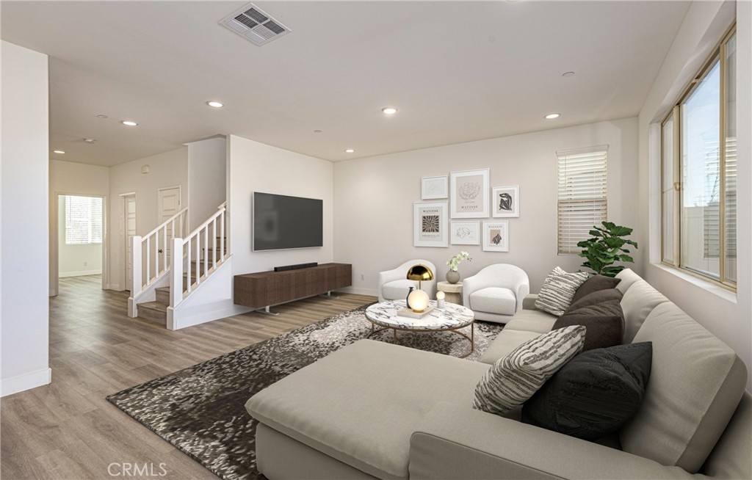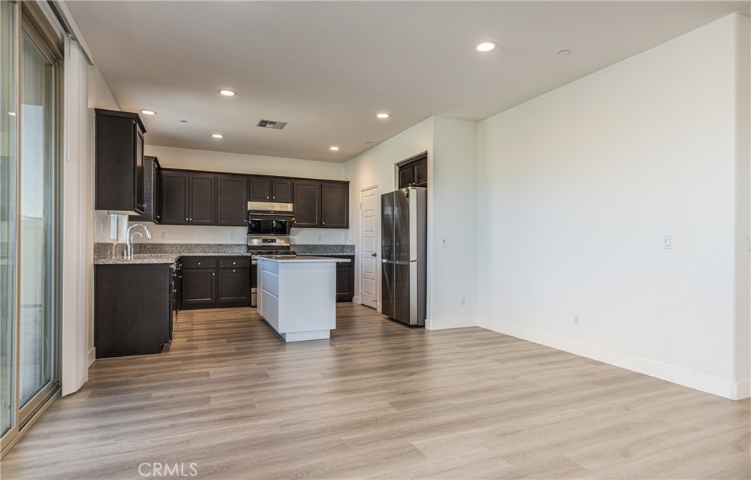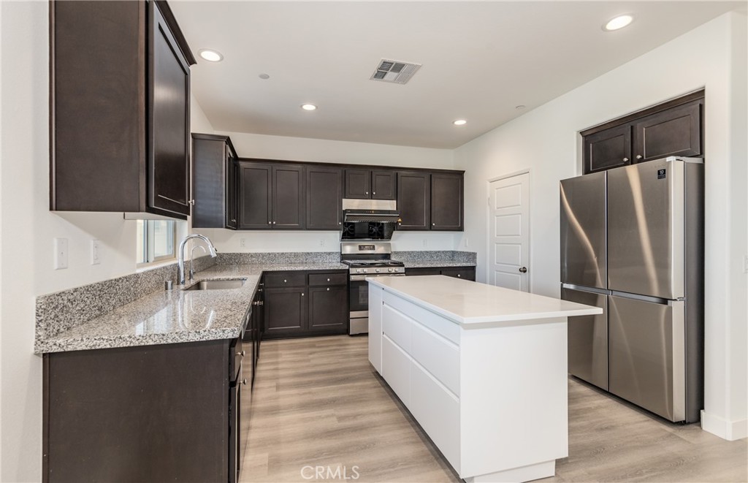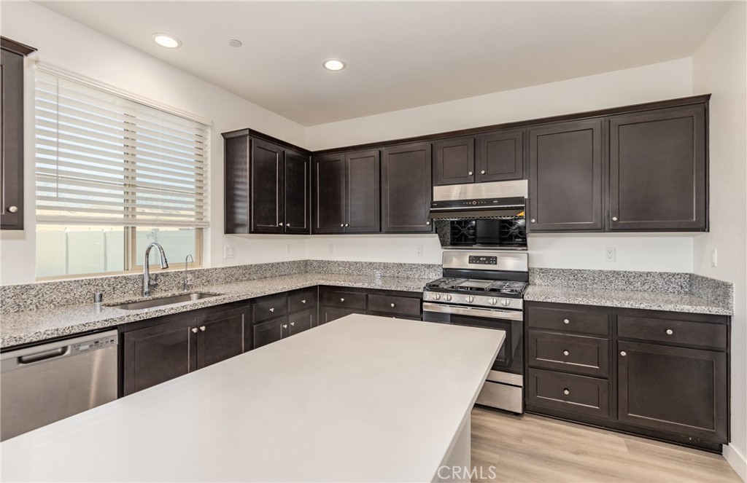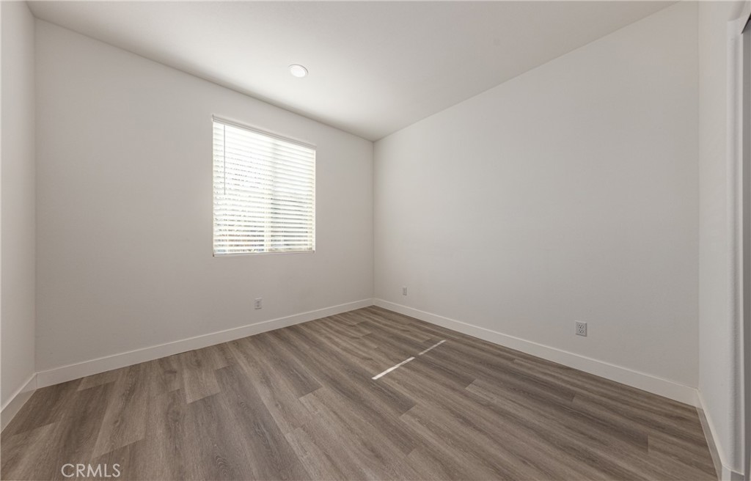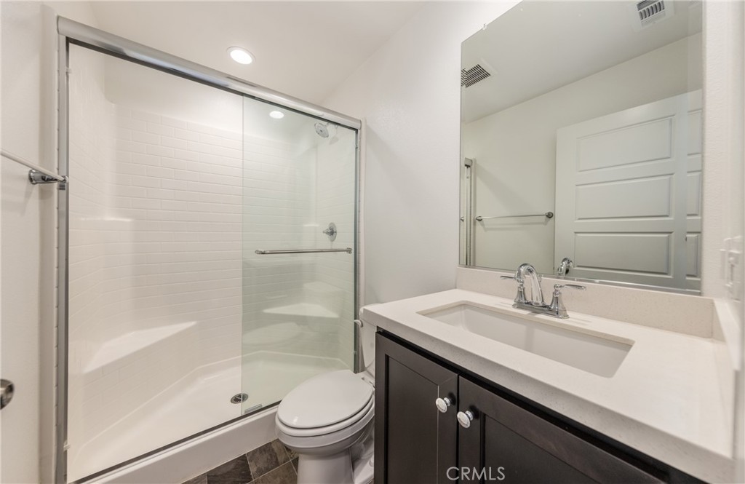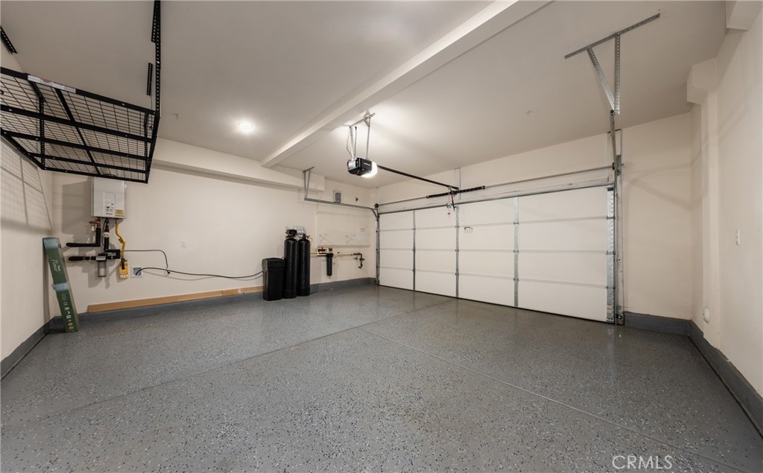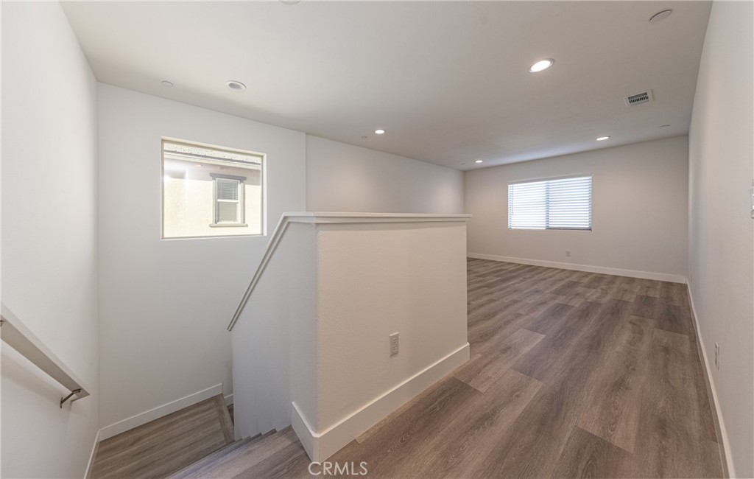6267 Umbra Road, Banning, CA, US, 92220
6267 Umbra Road, Banning, CA, US, 92220Basics
- Date added: Added 4 days ago
- Category: Residential
- Type: SingleFamilyResidence
- Status: Active
- Bedrooms: 4
- Bathrooms: 3
- Floors: 2, 2
- Area: 2288 sq ft
- Lot size: 5397, 5397 sq ft
- Year built: 2021
- Property Condition: Turnkey
- View: Mountains
- Subdivision Name: Atwell Community
- County: Riverside
- MLS ID: IG24255884
Description
-
Description:
IMPECCABLE home in the Atwell Community in Banning - this 2288 Sq Ft two-story home is in EXCELLENT condition and features 4 bedrooms, a loft, and 3 Baths. The whole house has laminate floorings, and tiles in all the restrooms. There is a bedroom and a full walk-in shower downstair and a spacious walk-in storage room next to the stair. The spacious living room flows into a kitchen, complete with an upgrade range hood and a kitchen island. The master suite on the second level is spacious and includes separate His and Her walk-in closets. You will also find two additional bedrooms, a bathroom and a laundry room upstairs. The backyard has an upgraded built-in patio cover and an easy maintenance landscape, perfect for relaxation and entertainment. The garage is epoxy lined and has an overhead storage shelf. The home is also equipped with a water filter system. Community amenities include swimming pools, children's playground and club house for your enjoyment and comfort.
Show all description
Location
- Directions: Frwy 10 Highland Springs exit going N, Rt on Meadowline Way, L on Avocado Rd, L on Corridor Park, L on Umbra Rd
- Lot Size Acres: 0.1239 acres
Building Details
- Structure Type: House
- Water Source: Public
- Architectural Style: Contemporary
- Lot Features: SprinklerSystem
- Sewer: PublicSewer
- Common Walls: NoCommonWalls
- Fencing: Vinyl
- Garage Spaces: 2
- Levels: Two
- Floor covering: Laminate
Amenities & Features
- Pool Features: Community,Association
- Parking Features: Driveway,GarageFacesFront,Garage,GarageDoorOpener
- Patio & Porch Features: Concrete,Covered,Porch
- Spa Features: Community
- Parking Total: 2
- Association Amenities: DogPark,OutdoorCookingArea,Barbecue,PicnicArea,Pool
- Cooling: CentralAir
- Fireplace Features: None
- Heating: Central
- Interior Features: OpenFloorplan,Pantry,BedroomOnMainLevel,Loft,WalkInPantry,WalkInClosets
- Laundry Features: WasherHookup,GasDryerHookup,UpperLevel
- Appliances: Dishwasher,GasCooktop,Disposal,GasRange,Refrigerator,TanklessWaterHeater,Dryer,Washer
Nearby Schools
- High School District: Banning Unified
Expenses, Fees & Taxes
- Association Fee: $202
Miscellaneous
- Association Fee Frequency: Monthly
- List Office Name: REAL ESTATE MASTERS GROUP
- Listing Terms: Cash,Conventional,FHA
- Common Interest: PlannedDevelopment
- Community Features: Curbs,DogPark,Park,StreetLights,Suburban,Pool
- Attribution Contact: 310-507-3166

