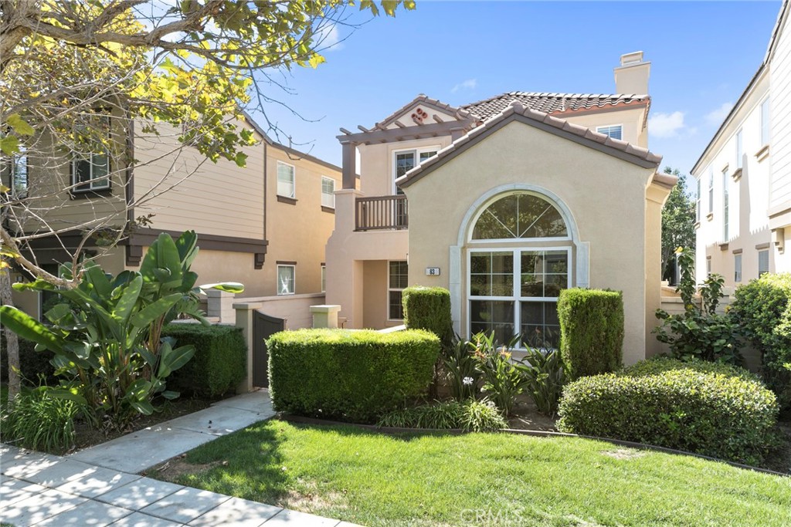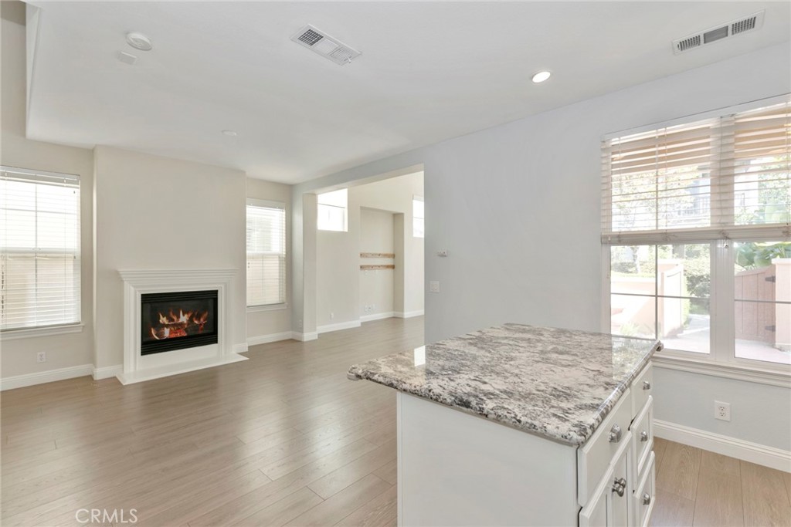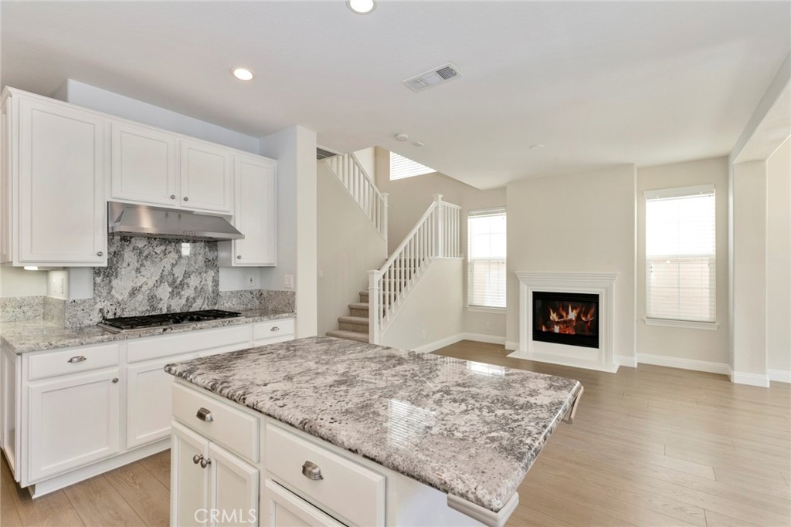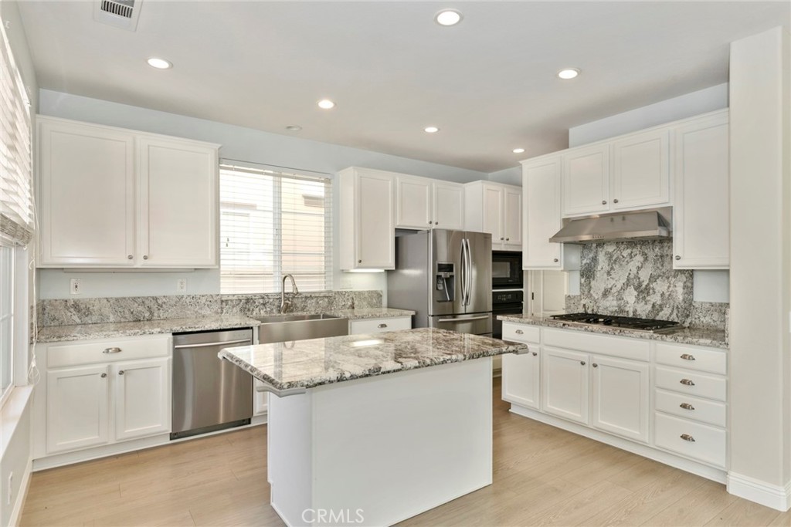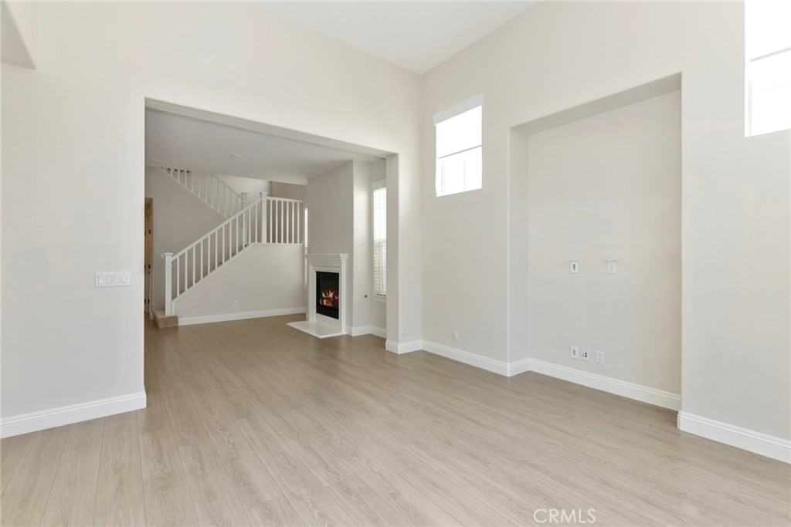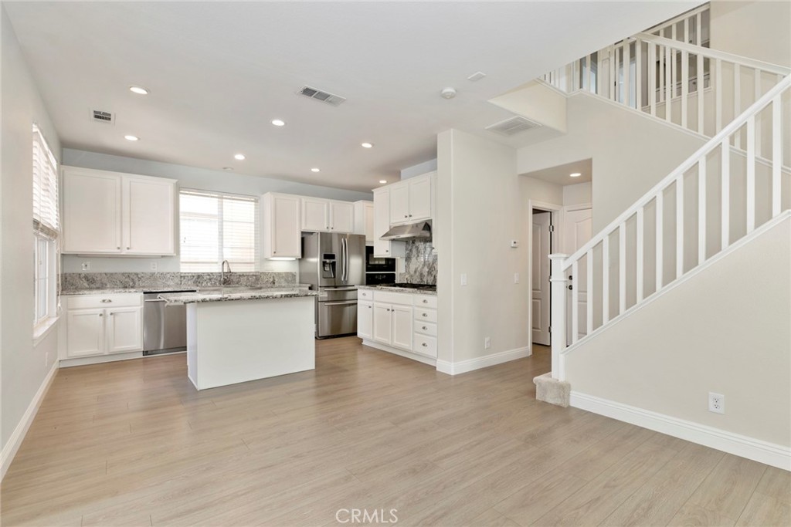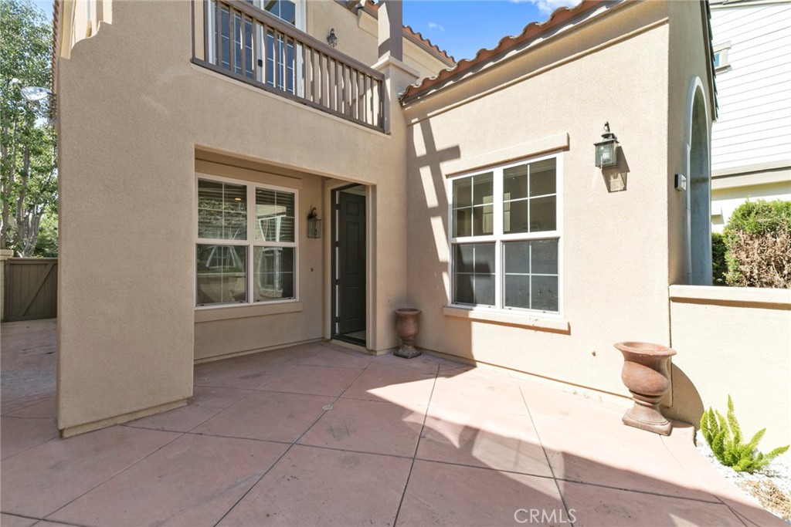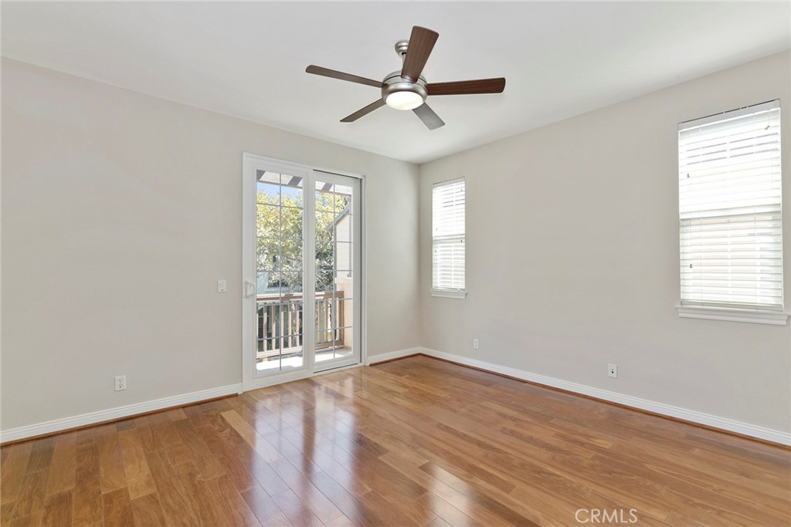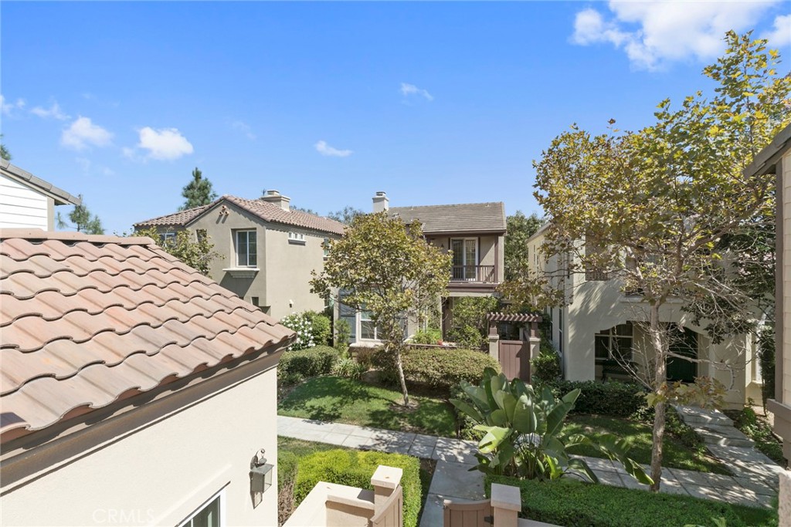63 Figtree, Irvine, CA, US, 92603
63 Figtree, Irvine, CA, US, 92603Basics
- Date added: Added 1日 ago
- Category: ResidentialLease
- Type: Condominium
- Status: Active
- Bedrooms: 3
- Bathrooms: 3
- Half baths: 1
- Floors: 2, 2
- Area: 1601 sq ft
- Lot size: 3000, 3000 sq ft
- Year built: 2004
- Property Condition: UpdatedRemodeled
- View: TreesWoods
- Subdivision Name: Soltice (SOLT)
- County: Orange
- Lease Term: TwelveMonths
- MLS ID: OC25125506
Description
-
Description:
Experience Quail Hill Living—Sophisticated Luxury Class Upgrades at its Finest. Our Exclusive “Solstice” Residence 1 home is situated on a Premium Location within walking distance to Quail Hill Shopping Center and the Commons Park! This Exceptional Home features 3 BD 2.5 BA and 1,601 Sq. Ft of Elegant Interior Indulgence. “Pulte Homes” an Award-Winning Builder, offers Fine Craftsmanship an Undeniable level of Excellence and Quality. Premier in architectural detail, Interior Finishes include Laminate Flooring, Custom Window Treatments, and Recessed Lighting! Gourmet Kitchen with White Galaxy Granite counter tops, FULL backsplash, and ALL Stainless Steel appliances! Enjoy World-Class Amenities—exclusive to Quail Hill residents--5 parks, 3 pools, BBQ and Picnic Areas, Fitness Center, Sport Court, Full Soccer and Baseball Fields, and Hiking Trails all inspired by the warm ambiance of their surrounding environment. Award-winning Irvine Unified School District and just minutes from Irvine Spectrum Center, Oak Creek Golf Club, Kaiser Permanente Medical Center, John Wayne Airport, and Laguna Beach!
Show all description
Location
- Directions: Quail Hill Parkway & Passage
- Lot Size Acres: 0.0689 acres
Building Details
- Structure Type: House
- Water Source: Public
- Architectural Style: Traditional
- Lot Features: NearPark
- Sewer: SewerTapPaid
- Common Walls: NoCommonWalls
- Construction Materials: Stucco
- Fencing: StuccoWall
- Foundation Details: Raised
- Garage Spaces: 2
- Levels: Two
- Builder Name: Pulte
- Floor covering: Laminate
Amenities & Features
- Pool Features: Association
- Parking Features: DirectAccess,Garage
- Security Features: CarbonMonoxideDetectors,FireDetectionSystem,KeyCardEntry,SmokeDetectors
- Patio & Porch Features: Porch
- Spa Features: Association
- Parking Total: 2
- Roof: Tile
- Association Amenities: SportCourt,FitnessCenter,Barbecue,Pool,SpaHotTub
- Utilities: SewerConnected
- Window Features: CustomCoverings
- Cooling: CentralAir
- Door Features: PanelDoors
- Exterior Features: Lighting,RainGutters
- Fireplace Features: DiningRoom
- Furnished: Unfurnished
- Heating: Central
- Interior Features: BuiltInFeatures,SeparateFormalDiningRoom,GraniteCounters,HighCeilings,OpenFloorplan,Pantry,StoneCounters,RecessedLighting,Unfurnished,AllBedroomsUp,PrimarySuite,WalkInClosets
- Laundry Features: CommonArea,UpperLevel
- Appliances: BuiltInRange,Dishwasher,GasCooktop,Disposal,GasOven,GasRange,Microwave,Refrigerator,WaterHeater
Nearby Schools
- Middle Or Junior School: Rancho San Joaquin
- Elementary School: Alderwood
- High School: University
- High School District: Irvine Unified
Expenses, Fees & Taxes
- Security Deposit: $5,500
- Pet Deposit: 0
Miscellaneous
- List Office Name: Berkshire Hathaway HomeService
- Community Features: Curbs,Gutters,StormDrains,StreetLights,Sidewalks,Park
- Inclusions: Refrigerator, Washer, Dryer
- Attribution Contact: 9495549198
- Rent Includes: AssociationDues

