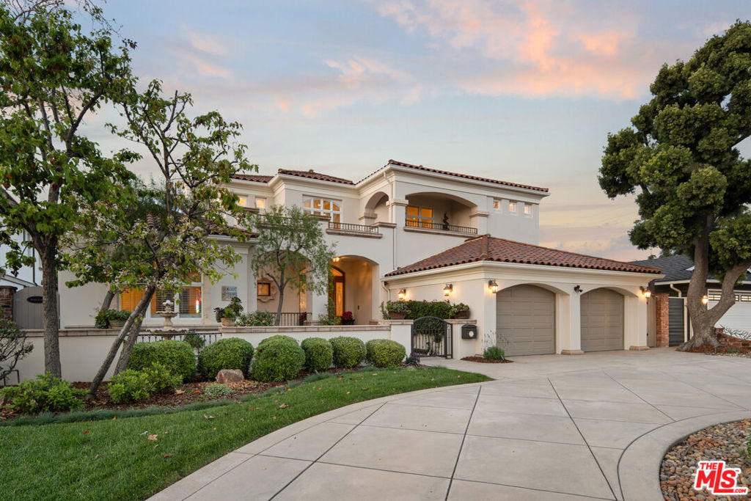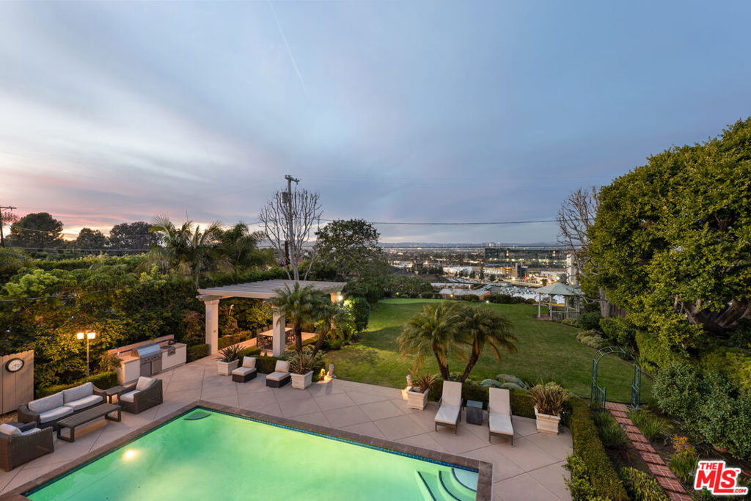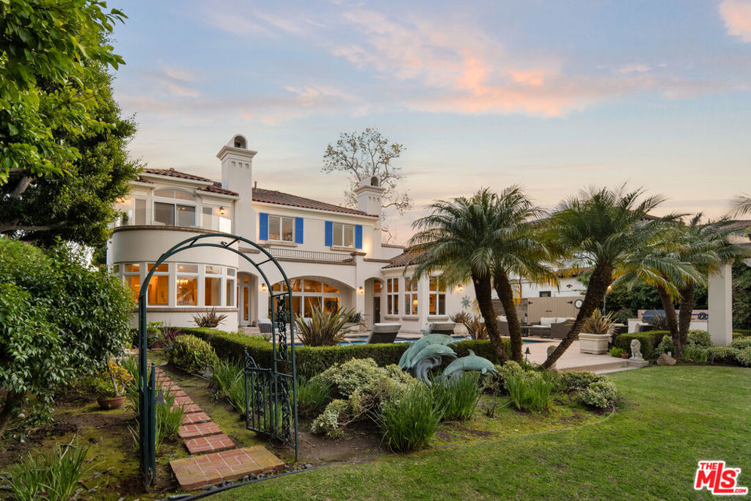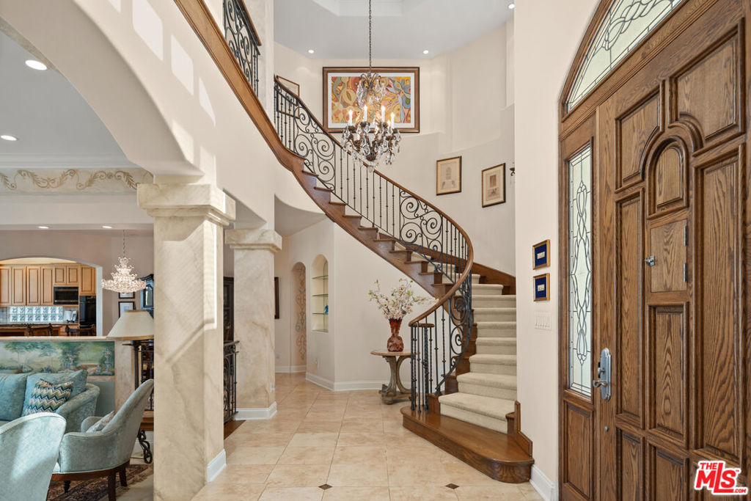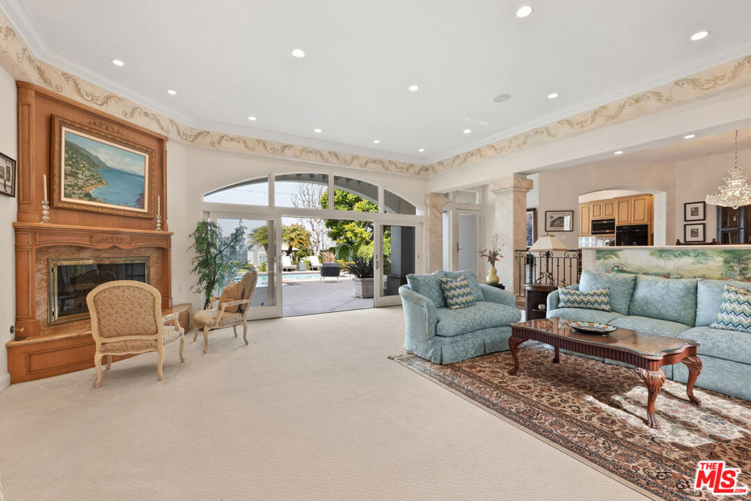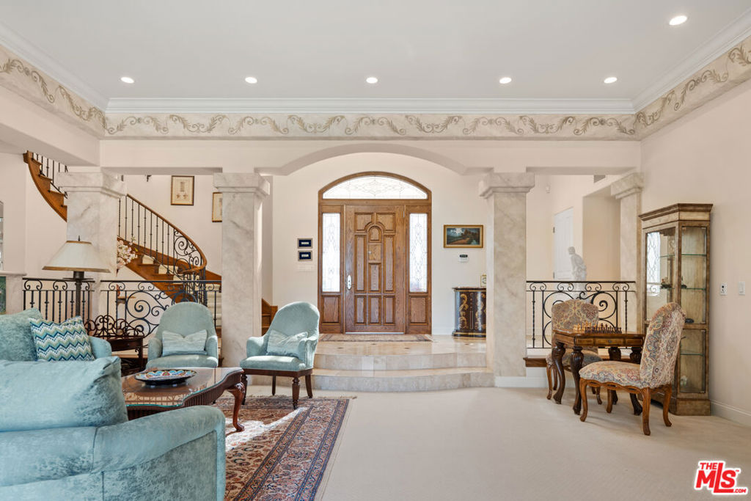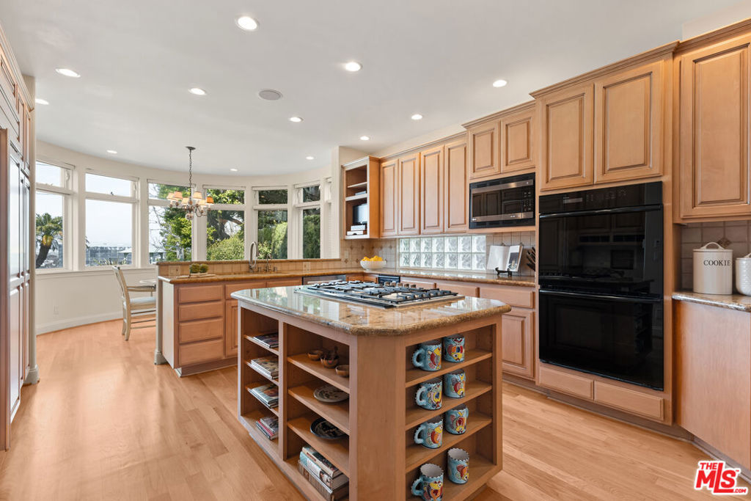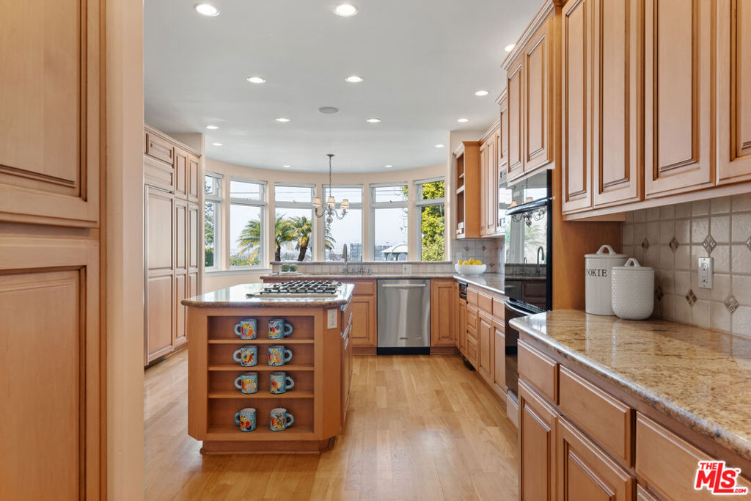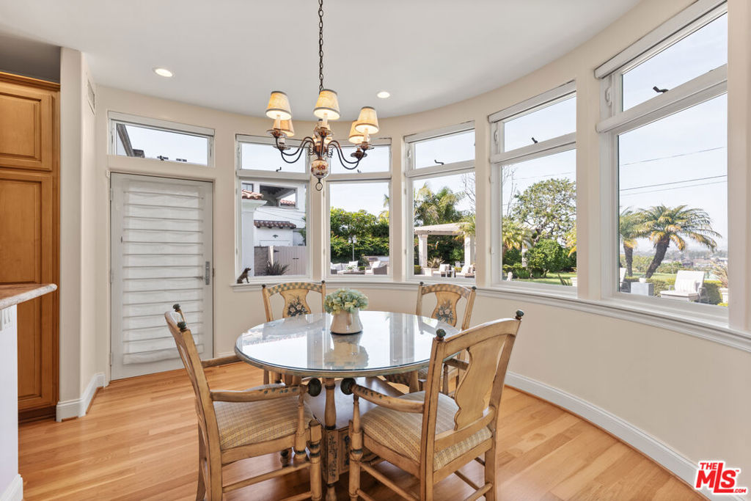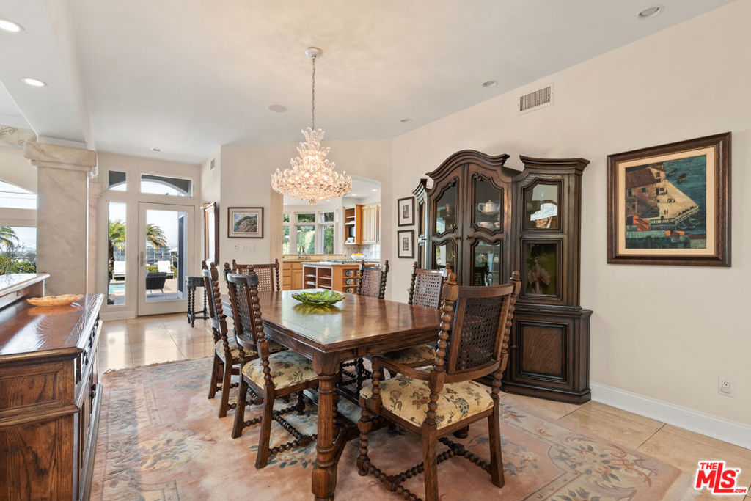6307 Riggs Place, Los Angeles, CA, US, 90045
6307 Riggs Place, Los Angeles, CA, US, 90045Basics
- Date added: Added 2 days ago
- Category: Residential
- Type: SingleFamilyResidence
- Status: Active
- Bedrooms: 4
- Bathrooms: 4
- Half baths: 0
- Floors: 2, 2
- Area: 4039 sq ft
- Lot size: 19446, 19446 sq ft
- Year built: 2000
- Property Condition: UpdatedRemodeled
- View: CityLights,Mountains,Panoramic
- Zoning: LAR1
- County: Los Angeles
- MLS ID: 25499425
Description
-
Description:
Nestled on one of upper North Kentwood's most coveted lots, 6307 Riggs Pl is a masterpiece of timeless elegance and modern comfort. Set on a sprawling 19,400 sq. ft. parcel, this 4-bedroom, 4-bathroom custom home offers an unparalleled lifestyle with panoramic views and an expansive, mostly flat, grassy yard perfect for entertaining or relaxing. Step into the grand foyer, where soaring two-story ceilings and a striking curved staircase with a dazzling chandelier make a dramatic first impression. The formal living room, with its inviting gas fireplace and sliding doors, seamlessly connects the indoors to the verdant backyard oasis. Adjacent, the formal dining room provides a sophisticated space for gatherings, while the cozy family room boasts high, beamed ceilings, a built-in entertainment center, and a full-service wet bar with seating and a wine room for your finest vintages. The chef's kitchen is a culinary dream, featuring a breakfast nook overlooking the picturesque backyard, an island with a cooktop and telescoping downdraft hood, dual ovens, and premium appliances from Bosch, Thermador, and Sub-Zero. The backyard is an entertainer's paradise, complete with a sparkling pool and spa, a built-in BBQ, a pergola covered dining area, a putting green, gazebo and a generous grassy lawnall set against breathtaking city skyline views that stretch from Santa Monica to the Hollywood sign. The main floor offers a versatile bedroom and bathroom, a powder room, and a laundry room for convenience. Upstairs, the primary suite is a private sanctuary, featuring a gas fireplace, a balcony with panoramic views, a luxurious ensuite with a spa tub, a separate shower, and a walk-in closet with custom built-ins. Two additional upstairs bedrooms share a well-appointed full bathroom. An oversized garage and a turnabout driveway provide ample parking for six or more vehicles, adding to the home's practicality and grandeur. This one-of-a-kind estate perfectly balances luxurious living with functional design, offering a rare opportunity to own a true gem in the heart of Westchester.
Show all description
Location
- Directions: North of W 77th St, East of Kentwood Ave, and West of Arizona Ave.
- Lot Size Acres: 0.4464 acres
Building Details
Amenities & Features
- Pool Features: Heated,InGround,Private
- Parking Features: DoorMulti,DirectAccess,Driveway,Garage,PullThrough
- Security Features: TwentyFourHourSecurity
- Patio & Porch Features: RearPorch,Covered,Deck,FrontPorch,Open,Patio
- Spa Features: Heated,InGround,Private
- Parking Total: 8
- Window Features: CustomCoverings,DoublePaneWindows,PlantationShutters
- Cooling: CentralAir
- Door Features: FrenchDoors,SlidingDoors
- Fireplace Features: LivingRoom
- Furnished: Unfurnished
- Heating: Central
- Interior Features: WetBar,CathedralCeilings,SeparateFormalDiningRoom,EatInKitchen,RecessedLighting,UtilityRoom,WalkInClosets
- Laundry Features: Inside
- Appliances: Barbecue,DoubleOven,Dishwasher,GasCooktop,Disposal,Microwave,Refrigerator,Dryer,Washer
Expenses, Fees & Taxes
- Association Fee: $35
Miscellaneous
- Association Fee Frequency: Annually
- List Office Name: Compass

