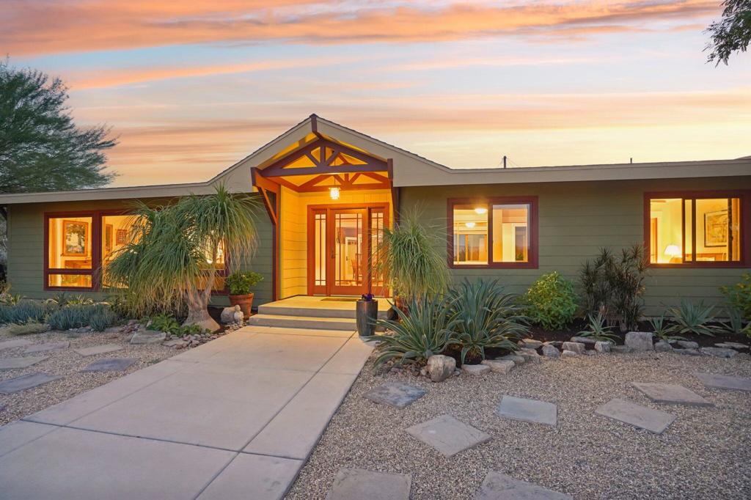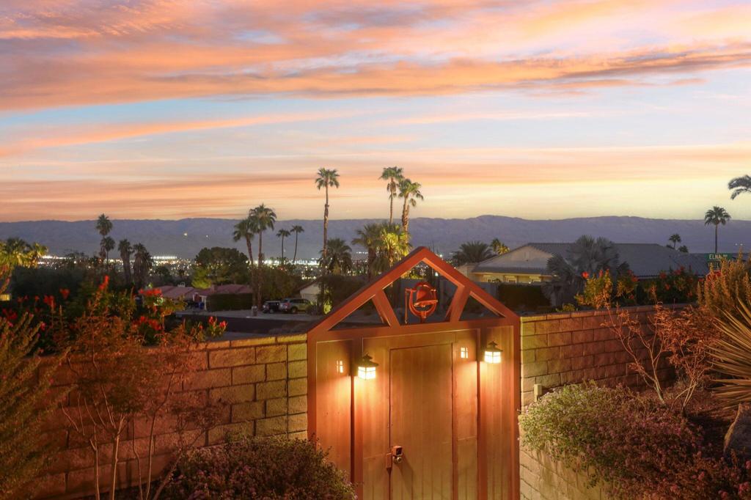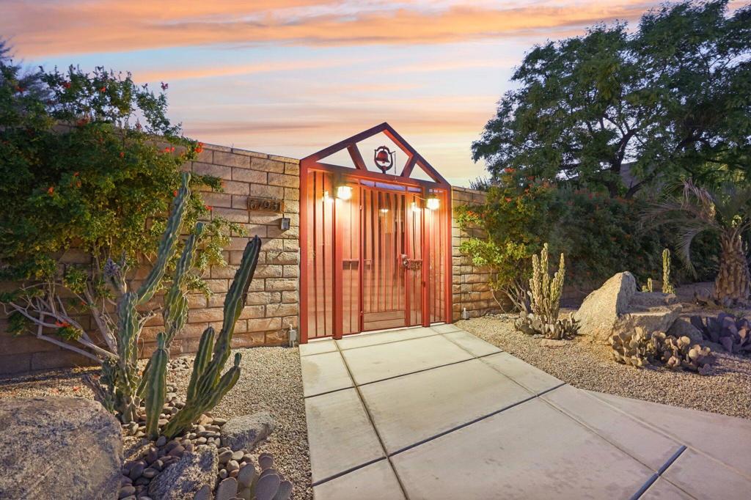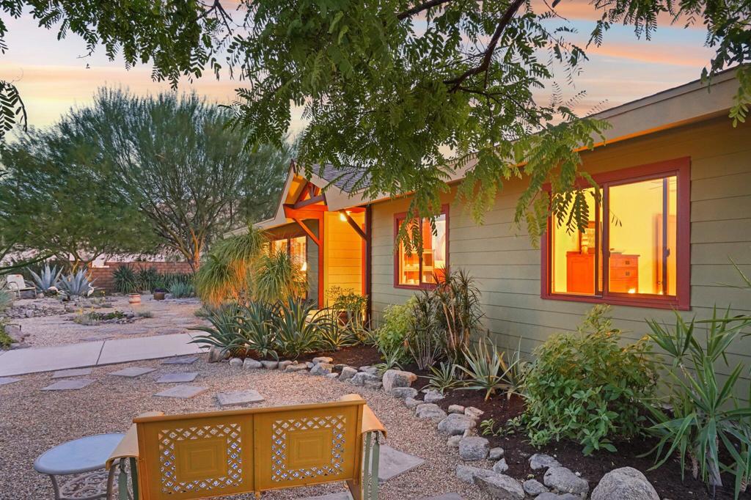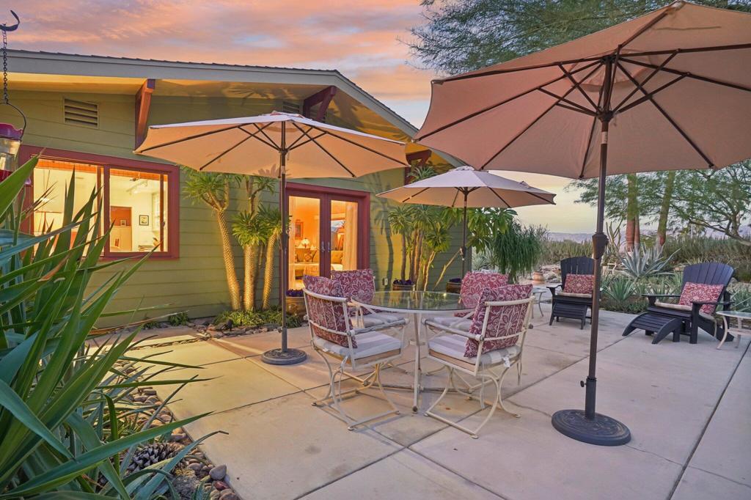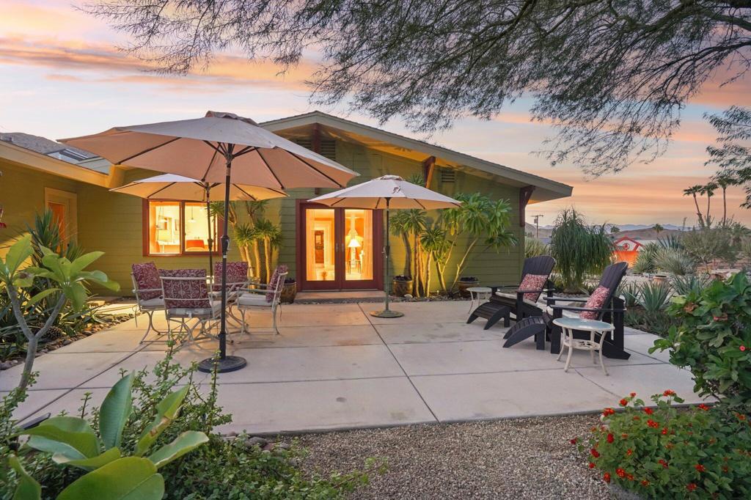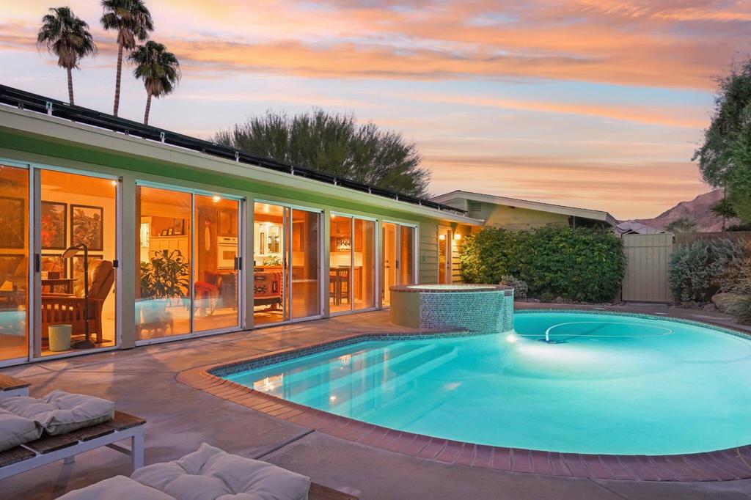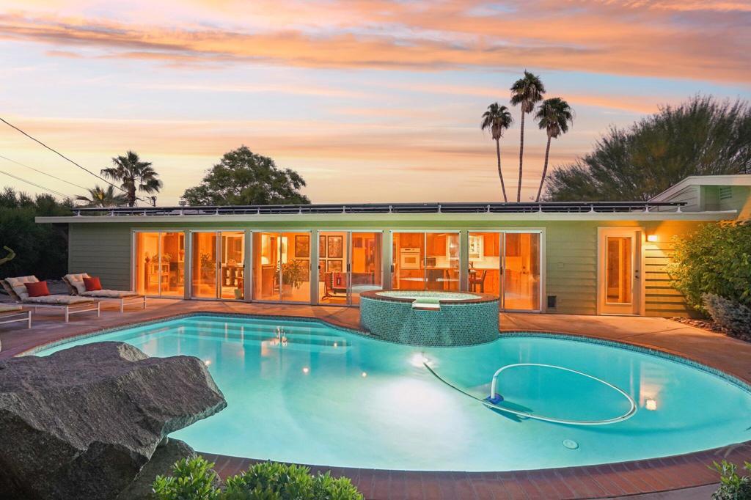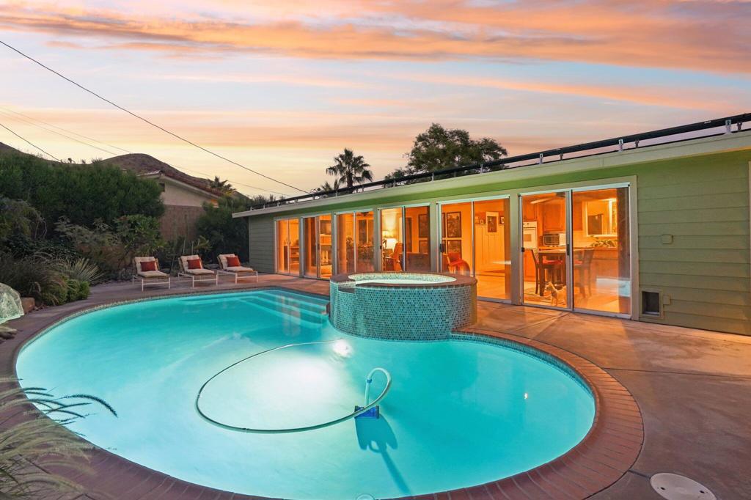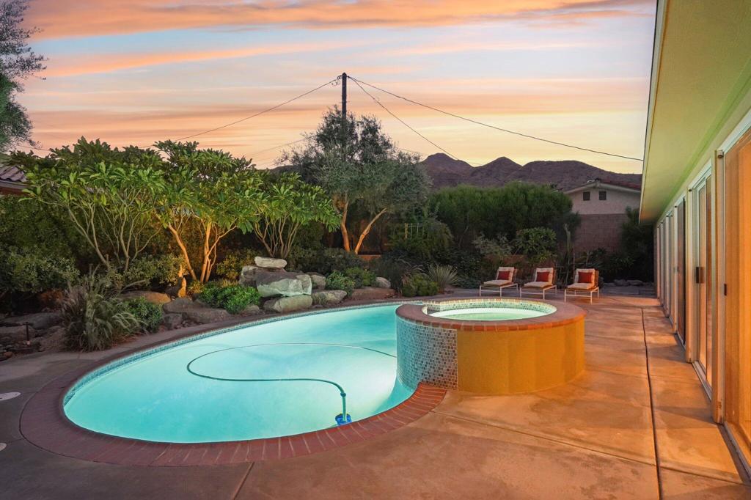67931 Valley Vista Drive, Cathedral City, CA, US, 92234
67931 Valley Vista Drive, Cathedral City, CA, US, 92234Basics
- Date added: Added 6日 ago
- Category: Residential
- Type: SingleFamilyResidence
- Status: Active
- Bedrooms: 3
- Bathrooms: 2
- Half baths: 0
- Floors: 1, 1
- Area: 2548 sq ft
- Lot size: 13939, 13939 sq ft
- Year built: 1970
- Property Condition: UpdatedRemodeled
- View: CityLights,Mountains,Valley
- Subdivision Name: Cathedral City Cove
- County: Riverside
- MLS ID: 219119722DA
Description
-
Description:
A unique property high in Cathedral Cove with stunning, unobstructed views of the valley below. The elevated corner lot allows for indoor-outdoor living with complete privacy. Hiking and biking trails are just a stone's throw away in this quiet, dog-friendly community. The 1970's ranch style home has been meticulously reinvented as an Arts and Crafts bungalow. High quality upgrades and attention to detail make this solid home one of a kind. Updated bathrooms with subway tiles, a new main kitchen with butcher block countertops, and bamboo flooring throughout add a contemporary feel creating a modern Craftsman style.The desert-landscaped yard has a patio area for entertaining and a newly plastered/tiled pool and spa in the back with mountain views. Other outstanding features of note include new waterlines throughout the home, updated electrical with a new main panel, new wood aluminum clad windows, cement/fiber board shingles and clapboard siding framed by hand fitted wood brackets, plenty of storage in the two-car garage, an RV parking gate and ample additional driveway parking. Twenty-six newly installed solar panels on the roof and a battery backup come with a new lease as of April 2024. Come and see what desert living is at its best in this gem of a home!
Show all description
Location
- Directions: Terrace, Charlesworth, Valley Vista Cross Street: Elna.
- Lot Size Acres: 0.32 acres
Building Details
- Architectural Style: Craftsman
- Lot Features: BackYard,CornerLot,DripIrrigationBubblers,Landscaped,Level,Paved,SprinklersTimer,SprinklerSystem
- Open Parking Spaces: 4
- Construction Materials: Other
- Fencing: Block,WroughtIron
- Foundation Details: Slab
- Garage Spaces: 2
- Levels: One
- Floor covering: Bamboo, Tile
Amenities & Features
- Pool Features: Gunite,ElectricHeat,InGround,Private,Waterfall
- Parking Features: DirectAccess,Driveway,Garage,GarageDoorOpener
- Patio & Porch Features: Concrete
- Spa Features: Gunite,Heated,Private
- Parking Total: 6
- Roof: Composition
- Window Features: Drapes,Screens
- Cooling: CentralAir,Electric,Gas,WallWindowUnits
- Door Features: FrenchDoors,SlidingDoors
- Fireplace Features: BonusRoom,Gas
- Heating: Central,ForcedAir,Fireplaces,NaturalGas
- Interior Features: BreakfastBar,SeparateFormalDiningRoom,PartiallyFurnished,PrimarySuite,WalkInClosets
- Laundry Features: LaundryRoom
- Appliances: ConvectionOven,Dishwasher,ElectricCooktop,ElectricOven,Disposal,GasRange,GasWaterHeater,Refrigerator,RangeHood,VentedExhaustFan,WaterHeater
Miscellaneous
- List Office Name: The Agency
- Listing Terms: CashToNewLoan
- Virtual Tour URL Branded: https://www.zillow.com/view-imx/463404e9-7490-4a90-80a4-c326fb0411b4?wl=true&setAttribution=mls&initialViewType=pano

