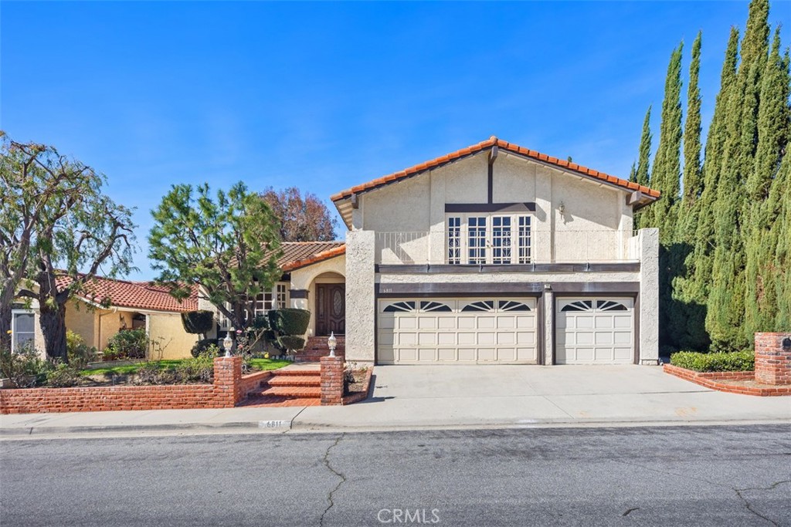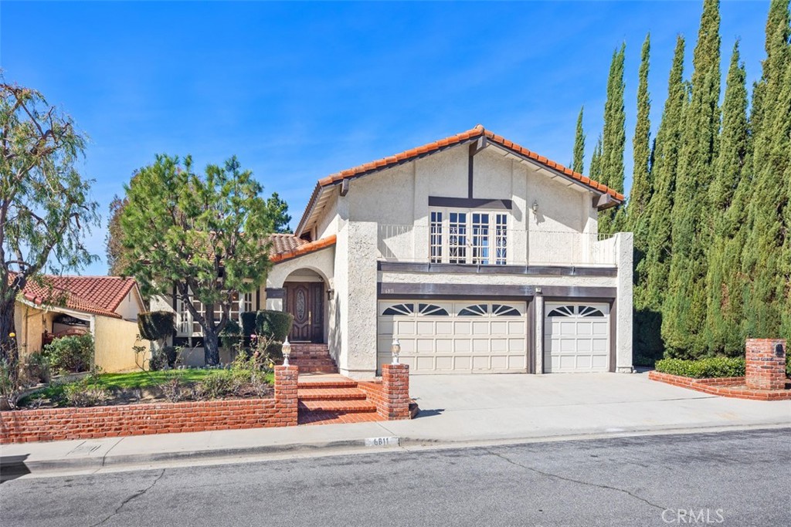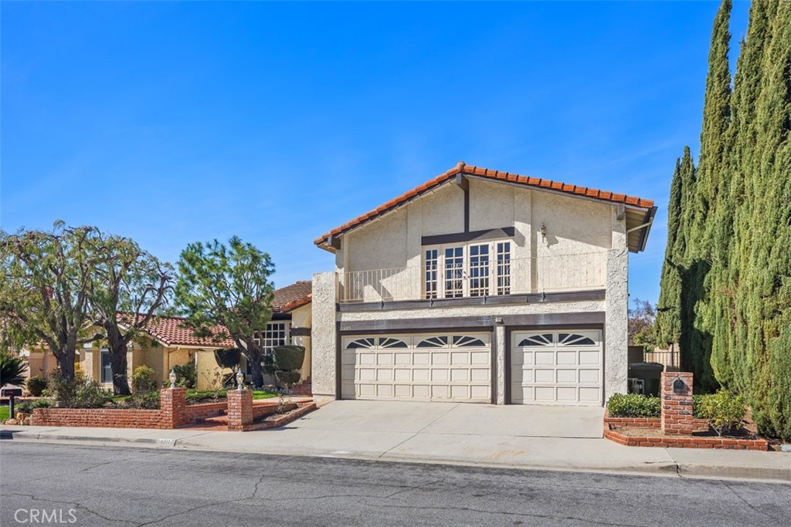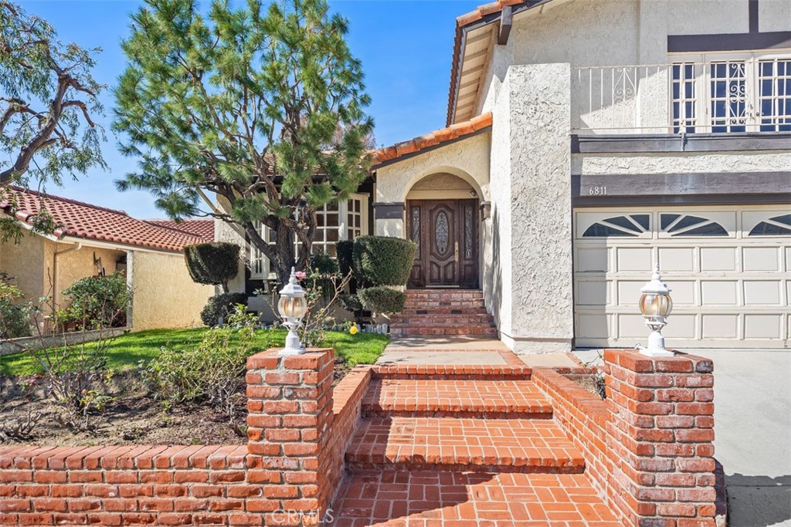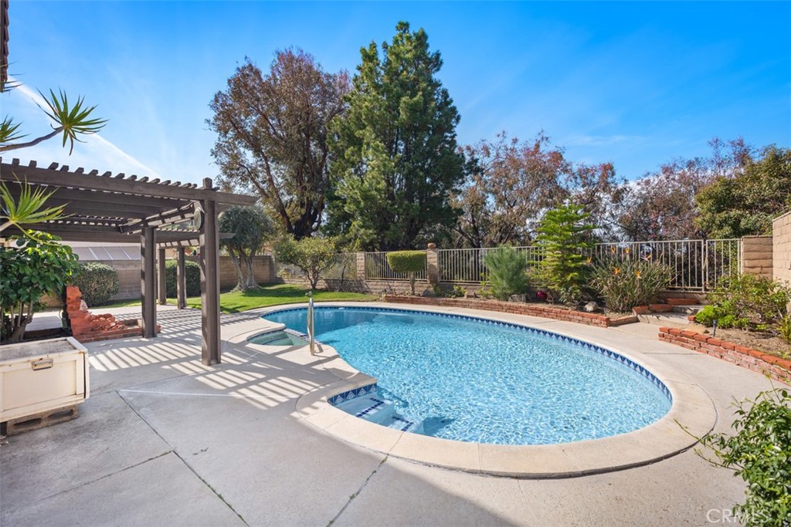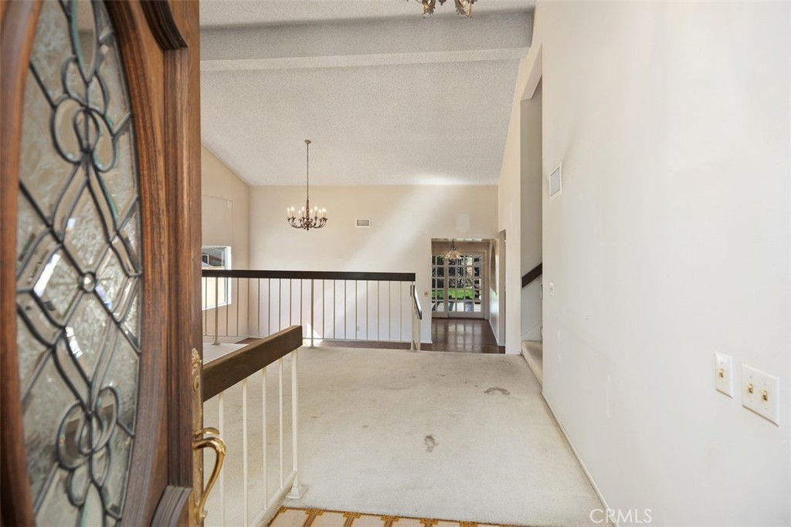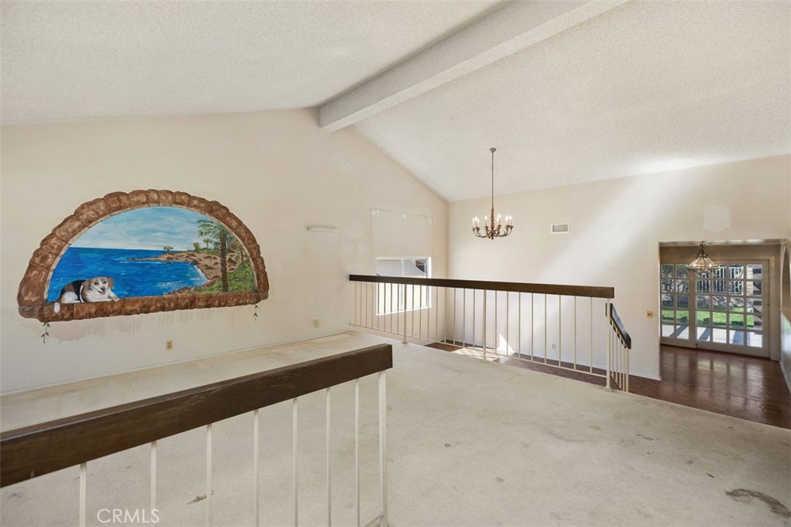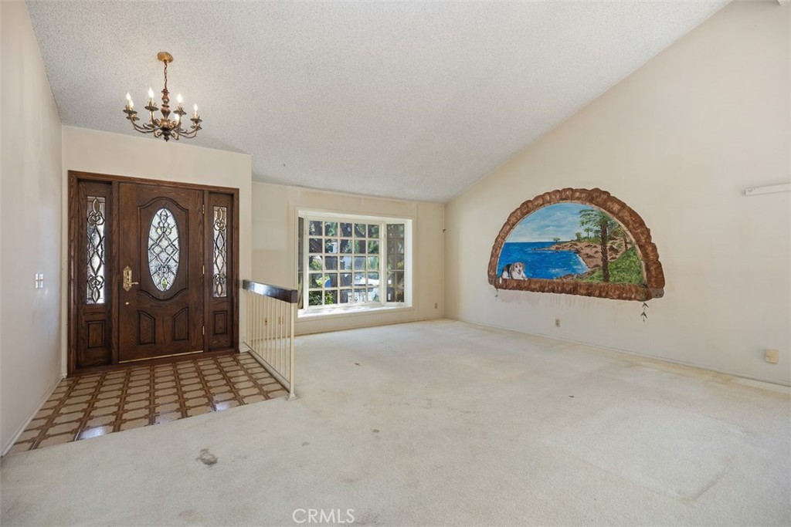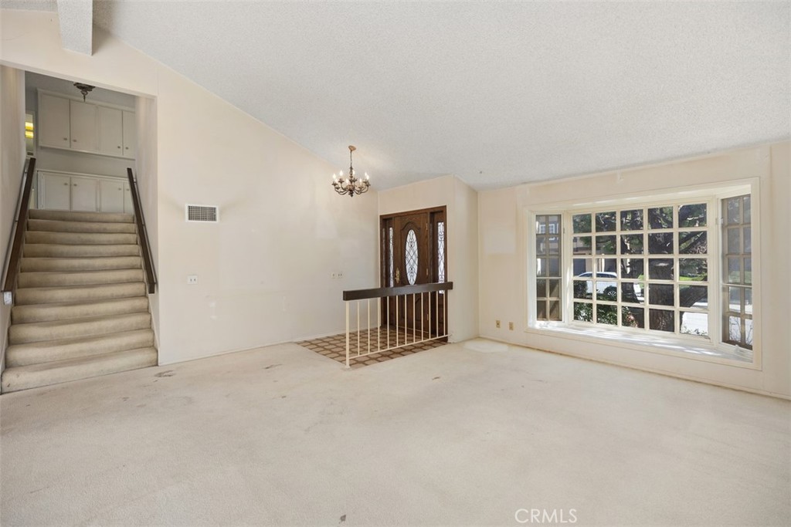6811 E Kentucky Avenue, Anaheim Hills, CA, US, 92807
6811 E Kentucky Avenue, Anaheim Hills, CA, US, 92807Basics
- Date added: Added 20 hours ago
- Category: Residential
- Type: SingleFamilyResidence
- Status: Active
- Bedrooms: 4
- Bathrooms: 3
- Floors: 2, 2
- Area: 2456 sq ft
- Lot size: 8450, 8450 sq ft
- Year built: 1975
- Property Condition: RepairsCosmetic
- View: Canyon,Hills,Panoramic
- Zoning: R1
- County: Orange
- MLS ID: OC25029258
Description
-
Description:
Welcome to your new home in the highly sought-after Anaheim Hills enclave, nestled on a peaceful cul-de-sac street. A charming brick front entrance welcomes you into the expansive open-concept living room, featuring soaring cathedral ceilings. The kitchen offers endless potential, with a current layout that includes a cozy breakfast nook, or the possibility to open it up into an even more grand, open space. The separate dining room provides an ideal setting for hosting memorable dinners with family and friends.
On the main floor, you’ll find a spacious family room complete with a bar, a cozy fireplace, and a glass sliding door leading to your private outdoor retreat. The first floor also features a bedroom, a full bathroom, and an attached three-car garage.
Upstairs, the generous owner’s suite offers a private en-suite bathroom, along with two additional bedrooms and a full bath. With your vision and creativity, this home’s well-designed layout provides endless possibilities to transform it into a designer’s dream.
Step outside into your backyard, where you’ll enjoy breathtaking sunset views and complete privacy, with a serene canyon behind you. Relax and unwind in the pool and jacuzzi, or take advantage of the lush fruit-bearing tree, beautiful hardscaping, and spacious yard.
Embrace the Anaheim Hills lifestyle and make this remarkable home yours today!
Show all description
Location
- Directions: Nohl Ranch, left on Serrano, Left on Grinnel, to Kentucky
- Lot Size Acres: 0.194 acres
Building Details
- Structure Type: House
- Water Source: Public
- Architectural Style: Spanish
- Lot Features: BackYard,CulDeSac,FrontYard,Lawn,Landscaped,SprinklerSystem,Yard
- Sewer: PublicSewer
- Common Walls: NoCommonWalls
- Construction Materials: Stucco
- Fencing: Block,WroughtIron
- Garage Spaces: 3
- Levels: Two
- Floor covering: Carpet, Tile, Wood
Amenities & Features
- Pool Features: GasHeat,InGround,Private
- Parking Features: Concrete,DirectAccess,Driveway,Garage,GarageDoorOpener,OnStreet
- Security Features: CarbonMonoxideDetectors,SmokeDetectors
- Patio & Porch Features: Concrete,Open,Patio
- Spa Features: Heated,InGround,Private
- Parking Total: 3
- Roof: SpanishTile
- Utilities: CableAvailable,ElectricityAvailable,NaturalGasAvailable,PhoneAvailable,SewerAvailable,WaterAvailable
- Cooling: CentralAir
- Door Features: SlidingDoors
- Fireplace Features: FamilyRoom,Gas
- Heating: Central,Fireplaces
- Interior Features: BeamedCeilings,Balcony,BreakfastArea,CathedralCeilings,SeparateFormalDiningRoom,EatInKitchen,HighCeilings,OpenFloorplan,TileCounters,Bar,BedroomOnMainLevel
- Laundry Features: GasDryerHookup
- Appliances: Dishwasher,Disposal,GasOven,GasRange
Nearby Schools
- Middle Or Junior School: El Rancho
- Elementary School: Anaheim Hills
- High School: Canyon
- High School District: Orange Unified
Expenses, Fees & Taxes
- Association Fee: 0
Miscellaneous
- List Office Name: Coldwell Banker Realty
- Listing Terms: Cash,CashToNewLoan,Conventional,Exchange1031
- Common Interest: None
- Community Features: Curbs,Foothills,Hiking,Mountainous,Park,Ravine,StormDrains,StreetLights,Suburban,Sidewalks
- Virtual Tour URL Branded: https://tours.previewfirst.com/pw/149422
- Attribution Contact: 949-220-4888

