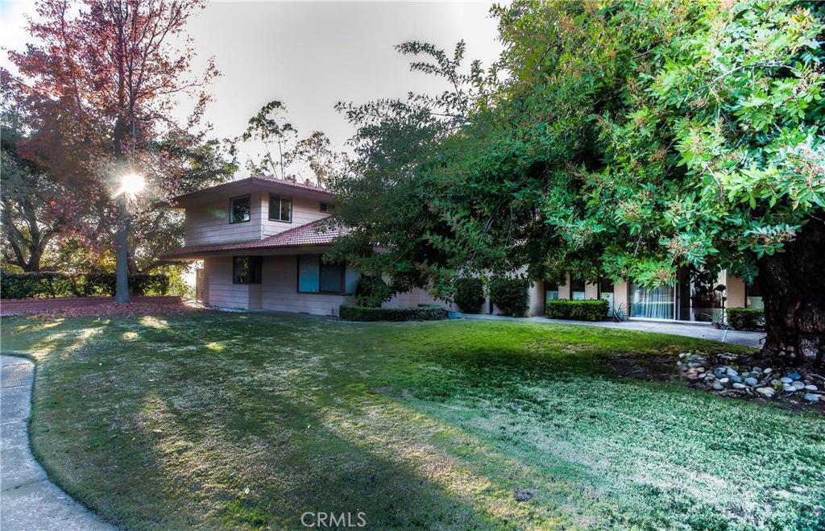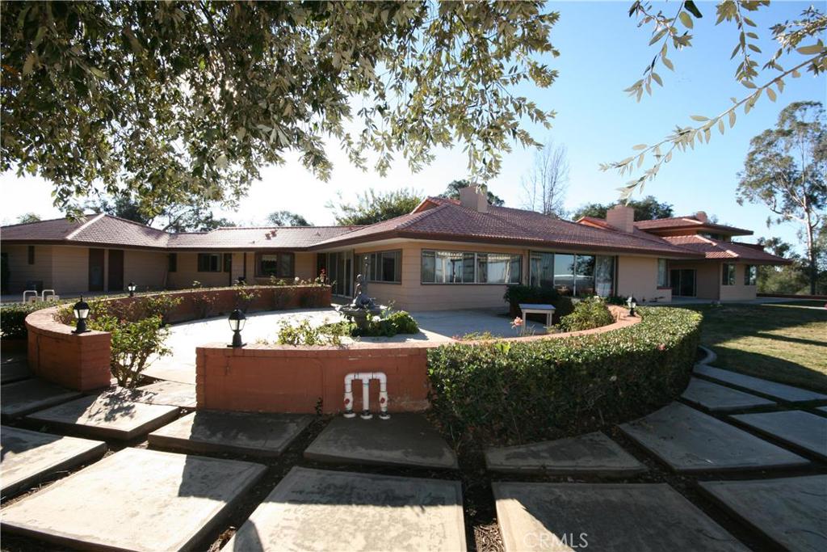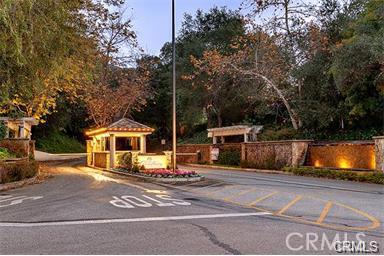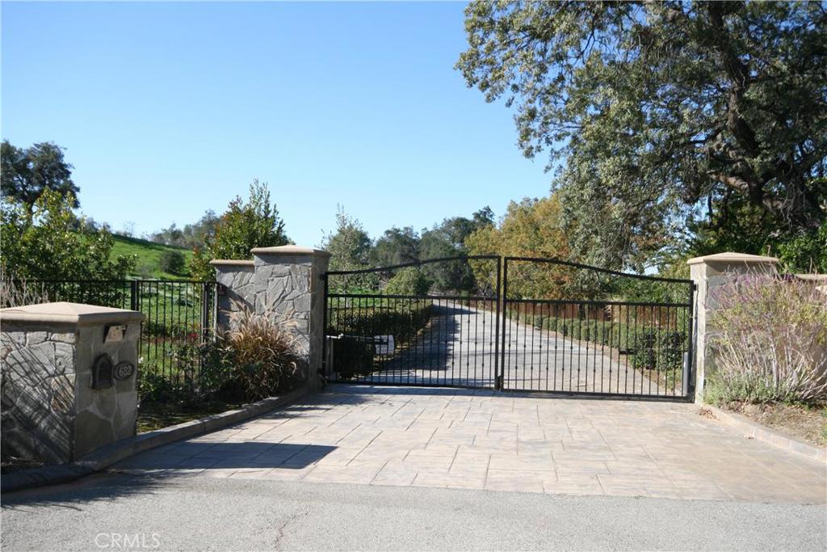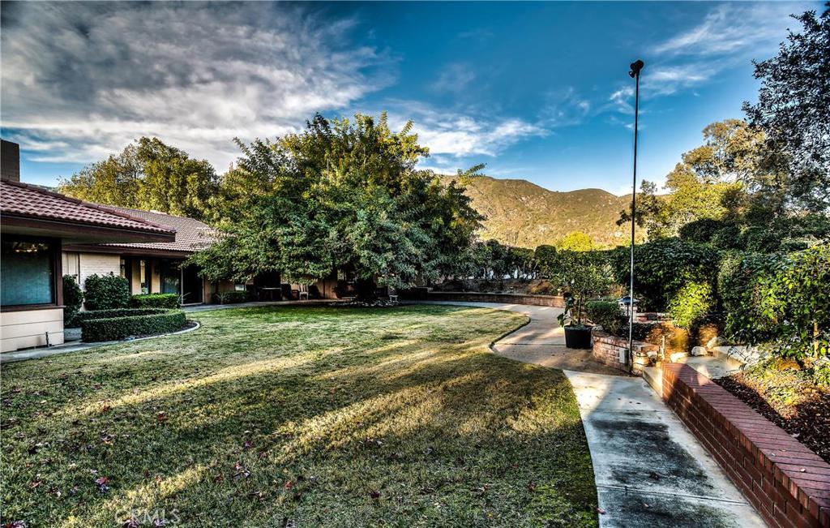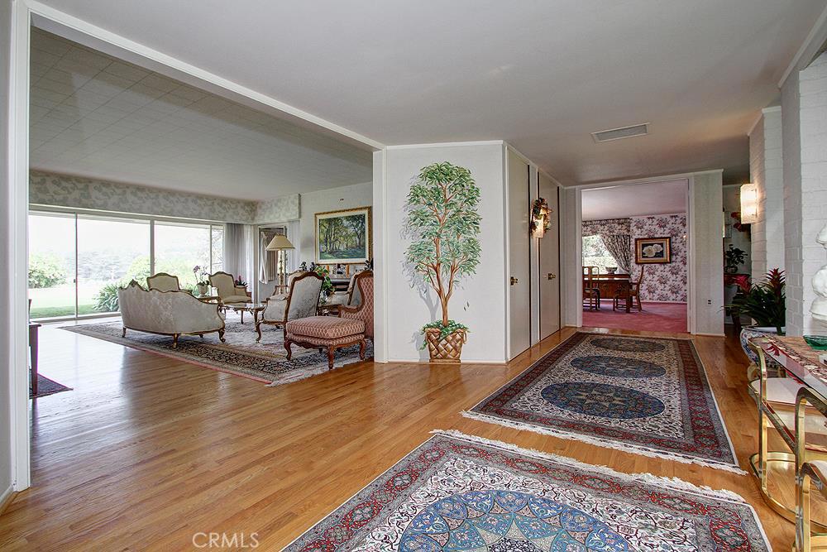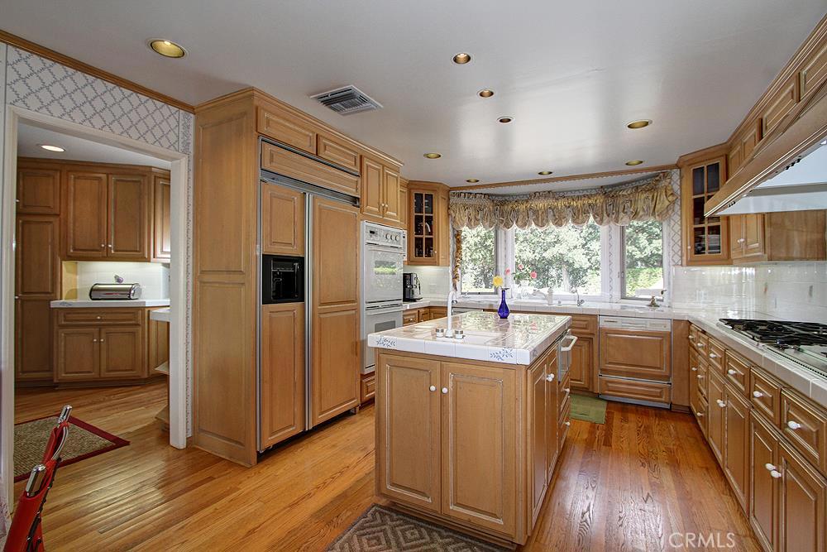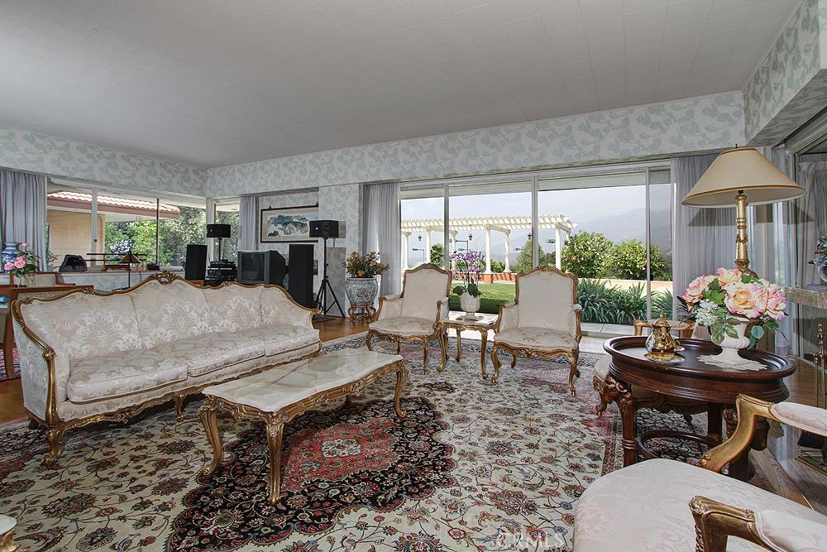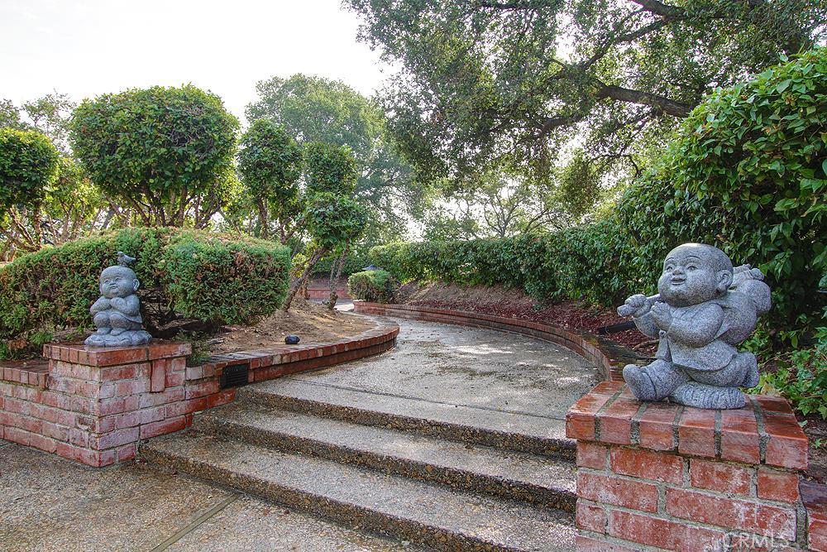682 Deodar Lane, Bradbury, CA, US, 91008
682 Deodar Lane, Bradbury, CA, US, 91008Basics
- Date added: Added 2か月 ago
- Category: Residential
- Type: SingleFamilyResidence
- Status: Active
- Bedrooms: 4
- Bathrooms: 5
- Floors: 2, 2
- Area: 6262 sq ft
- Lot size: 261289, 261289 sq ft
- Year built: 1955
- Property Condition: Fixer
- View: CityLights,Mountains
- Zoning: BRA2*
- County: Los Angeles
- MLS ID: AR24213744
Description
-
Description:
Prestigious 24-hour guard gated Bradbury Estate. Breathtaking Park like hills with both city light and mountain views. Gracious living space, huge living room, formal dining room, family room, library and 4 suites. 3 car garage attached, tennis court, pool, walking trail, lots of fruit trees. Guest house with 1 bedroom, family room, 1 bath and 2 car garage detached. Property sold "AS IS" land value only. This property is one of the best views lots behind the Bradbury Estate with a 360 degree of views of city lights and mountains, and lots of flat area to live in or build your dream estate.
Show all description
Location
- Directions: Freeway 210 exit on Mountain north, left turn into Wildrose approach to security guard gate, all to the end of Deodar
- Lot Size Acres: 5.9984 acres
Building Details
- Structure Type: House
- Water Source: Private
- Architectural Style: Ranch
- Lot Features: HorseProperty,LotOver40000Sqft,RollingSlope,SteepSlope
- Sewer: SepticTypeUnknown
- Common Walls: NoCommonWalls
- Construction Materials: Frame,Plaster
- Fencing: ChainLink
- Foundation Details: Raised
- Garage Spaces: 5
- Levels: Two
Amenities & Features
- Pool Features: None
- Parking Features: Concrete,DoorMulti,Garage,GarageDoorOpener
- Security Features: TwentyFourHourSecurity
- Patio & Porch Features: Patio
- Accessibility Features: SafeEmergencyEgressFromHome,Parking
- Parking Total: 5
- Roof: Tile
- Association Amenities: Guard,Security
- Utilities: ElectricityAvailable,ElectricityConnected,PhoneAvailable,PhoneConnected
- Cooling: CentralAir,Gas,Zoned
- Electric: Standard
- Fireplace Features: Den,LivingRoom
- Heating: Central,Zoned
- Horse Amenities: RidingTrail
- Interior Features: SeparateFormalDiningRoom,Bar,MultiplePrimarySuites,PrimarySuite,UtilityRoom,WineCellar,WalkInClosets
- Laundry Features: Inside
- Appliances: BuiltInRange,Dishwasher,Refrigerator
Nearby Schools
- High School District: Duarte Unified
Expenses, Fees & Taxes
- Association Fee: $9,000
Miscellaneous
- Association Fee Frequency: Annually
- List Office Name: Coldwell Banker Realty
- Listing Terms: Cash,CashToNewLoan
- Common Interest: None
- Community Features: HorseTrails
- Attribution Contact: 626-318-6746

