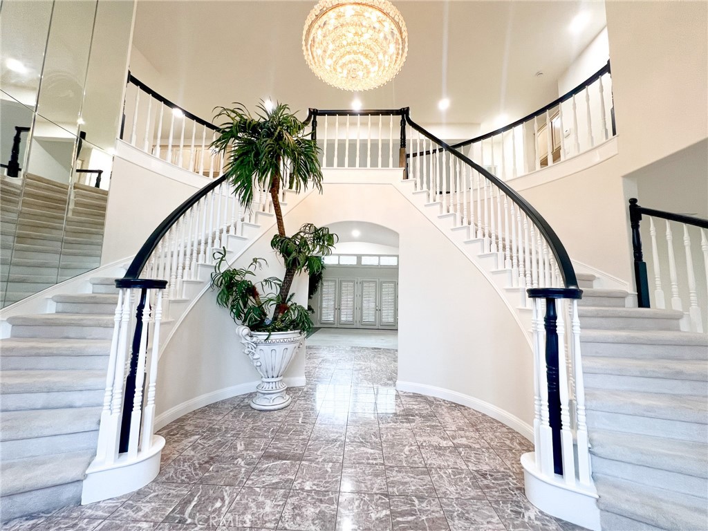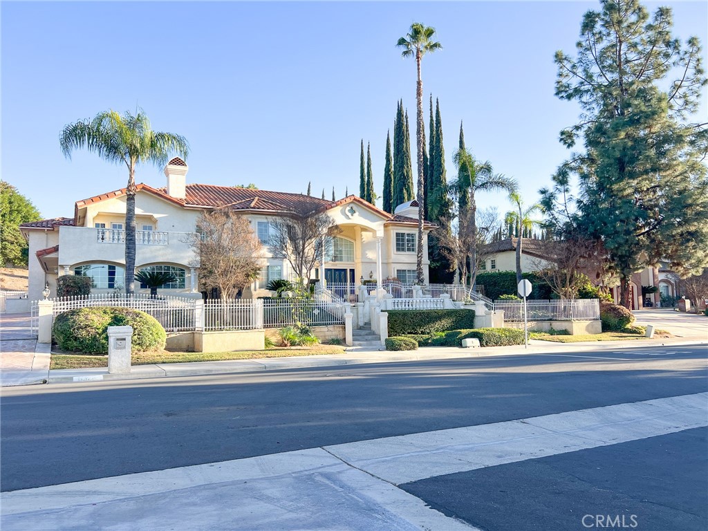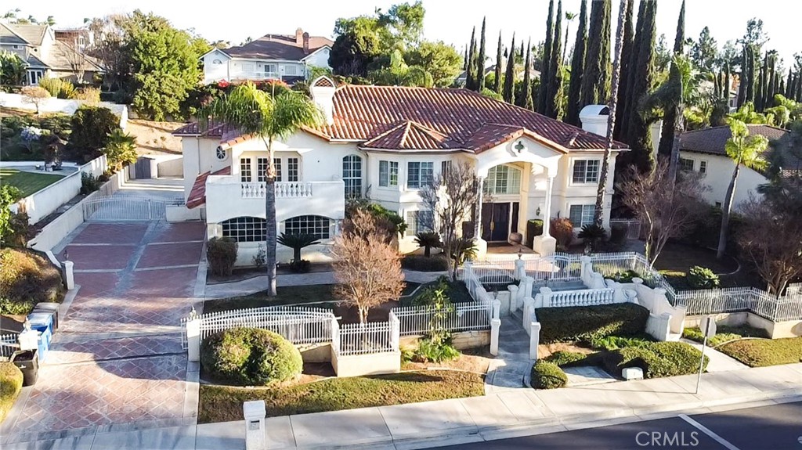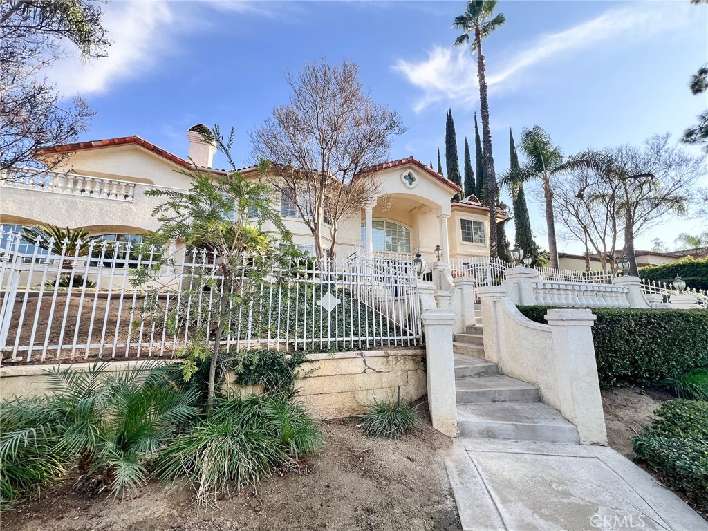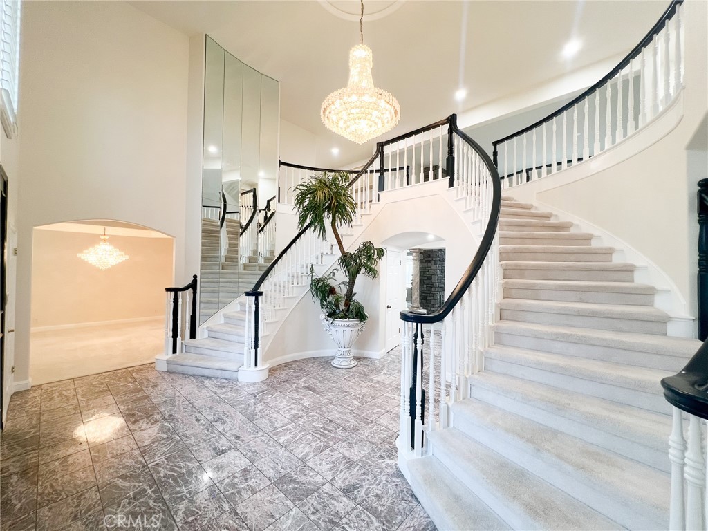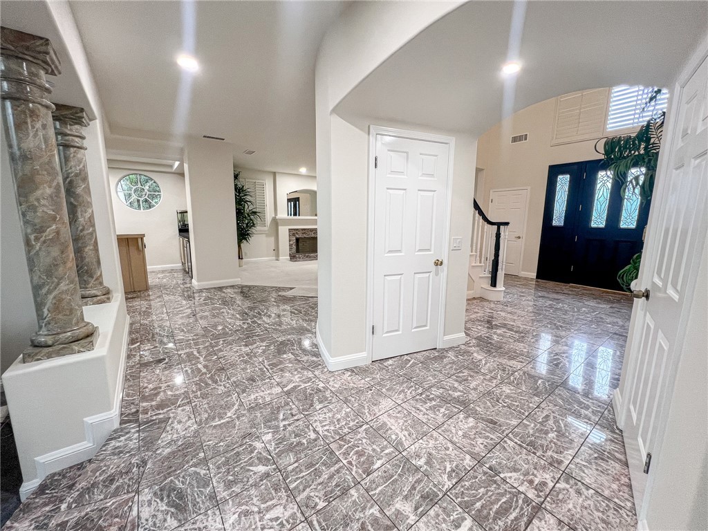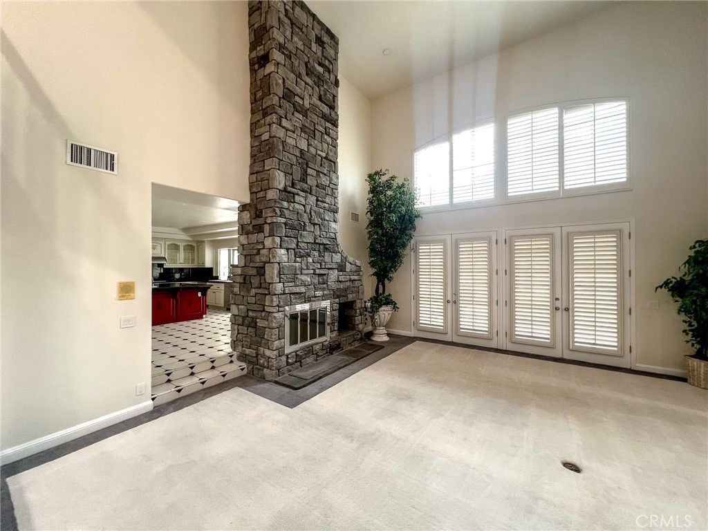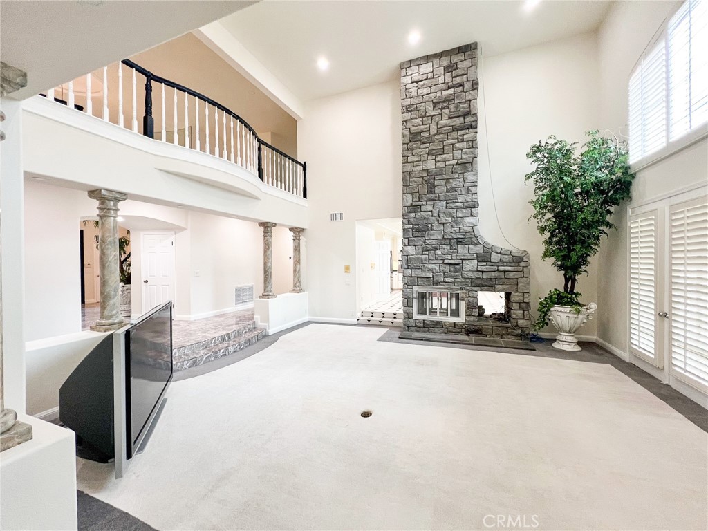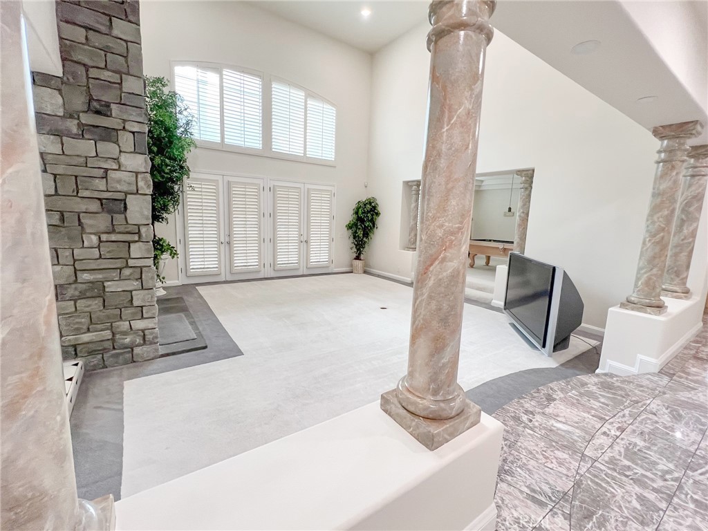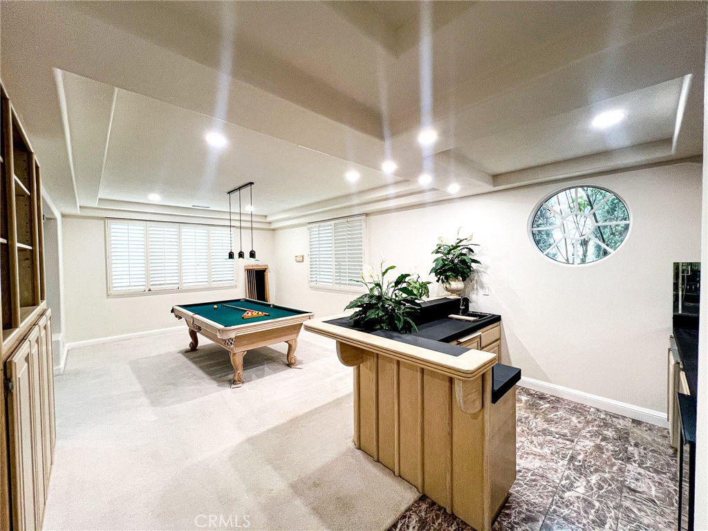6926 Orozco Drive, Riverside, CA, US, 92506
6926 Orozco Drive, Riverside, CA, US, 92506Basics
- Date added: Added 3 days ago
- Category: Residential
- Type: SingleFamilyResidence
- Status: Active
- Bedrooms: 6
- Bathrooms: 6
- Half baths: 1
- Floors: 2, 2
- Area: 6390 sq ft
- Lot size: 21780, 21780 sq ft
- Year built: 1991
- View: Neighborhood
- County: Riverside
- MLS ID: IV24247083
Description
-
Description:
Discover the pinnacle of luxury living in the highly coveted Hawarden Hills Estates.
This expansive 6,390-square-foot home is nestled on a half-acre lot, offering an unparalleled blend of space, style, and serenity.
With 6 bedrooms and 5.5 bathrooms, this estate is perfectly suited for those seeking both comfort and sophistication.
Step through the grand entrance into an open-concept design where vaulted ceilings and natural light create an inviting atmosphere.
The bright, airy kitchen features a spacious layout, walk in pantry and endless potential for customization—ready for you to add your personal touch and make it the heart of your home.
The luxurious master suite is a private retreat, featuring a serene balcony with sweeping views, a huge walk-in closet, and a spa-inspired bathroom with a soaking jetted tub and walk-in shower.
Each bedroom features walk in closets and your own mini master suites.
Outside, indulge in resort-style living. Step outside to your sparkling pool and spa, a built-in outdoor BBQ area, and ample space for entertaining. A dedicated RV parking area adds convenience, while the vast lot offers endless possibilities for outdoor enjoyment.
This is a rare opportunity to own a legacy property in one of the most sought-after neighborhoods. With a timeless design and a layout that’s ready for your final touches, this home is waiting for you to make it uniquely yours.
Offered at $2,340,000
Don’t miss your chance to experience the lifestyle of your dreams. Schedule your private showing today!
Show all description
Location
- Directions: Washington St, Overlook PKWY , Left Orozco
- Lot Size Acres: 0.5 acres
Building Details
Amenities & Features
- Pool Features: Filtered,InGround,Private
- Parking Features: ControlledEntrance,DoorMulti,Driveway,Garage,RvGated,GarageFacesSide
- Security Features: SmokeDetectors,SecurityLights
- Patio & Porch Features: Covered
- Spa Features: InGround,Private
- Accessibility Features: None
- Parking Total: 3
- Window Features: PlantationShutters
- Cooling: CentralAir
- Door Features: FrenchDoors,ServiceEntrance
- Fireplace Features: Den,DiningRoom,FamilyRoom,Kitchen,PrimaryBedroom
- Heating: Central,Fireplaces
- Interior Features: BeamedCeilings,WetBar,BuiltInFeatures,Balcony,CeilingFans,CrownMolding,CathedralCeilings,CentralVacuum,DryBar,SeparateFormalDiningRoom,HighCeilings,Intercom,MultipleStaircases,OpenFloorplan,Pantry,PullDownAtticStairs,PhoneSystem,StoneCounters,RecessedLighting,Storage,SmartHome
- Laundry Features: LaundryChute,Inside,LaundryRoom
- Appliances: SixBurnerStove,BuiltInRange,DoubleOven,Dishwasher,Disposal,Refrigerator,WarmingDrawer,Dryer
Nearby Schools
- High School District: Riverside Unified
Expenses, Fees & Taxes
- Association Fee: 0
Miscellaneous
- List Office Name: Faithful Foundations Realty
- Listing Terms: Cash,CashToNewLoan,Conventional
- Common Interest: None
- Community Features: Curbs,StreetLights,Sidewalks
- Exclusions: Dinning table
- Inclusions: Fridge, Washer & Dryer, Water Softener, Outdoor Sheds, Outdoor BBQ and mini fridges, Pool Table, EV Charger
- Attribution Contact: 951-818-6005

