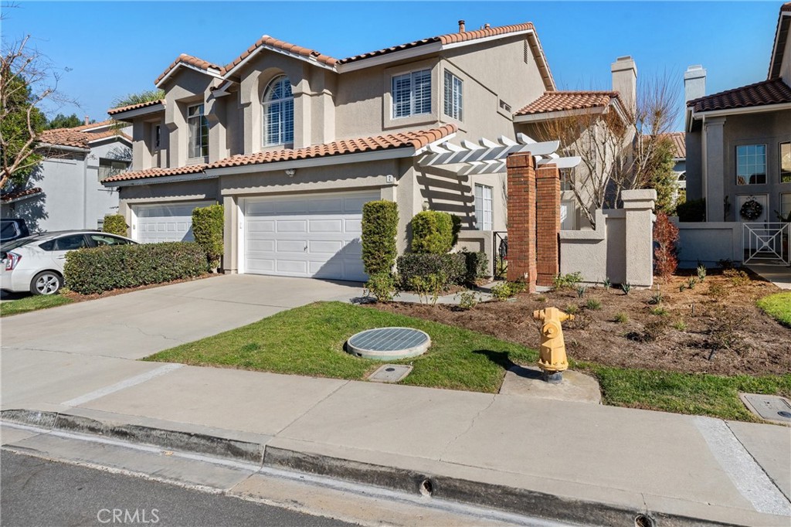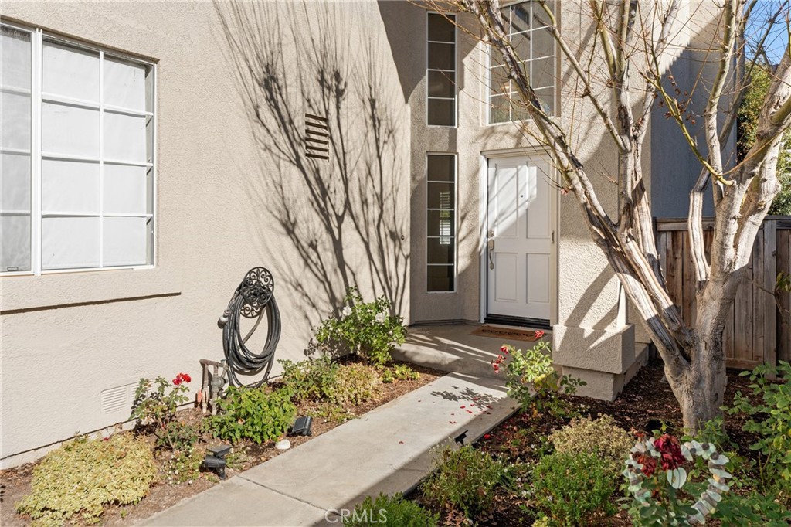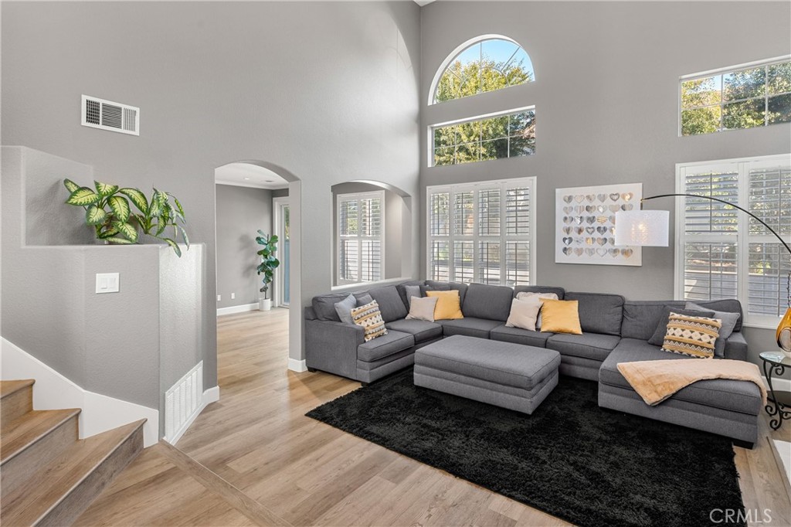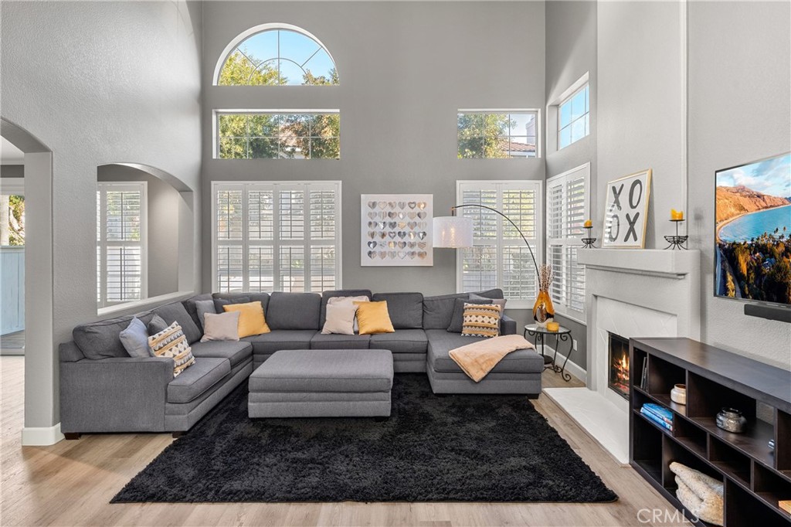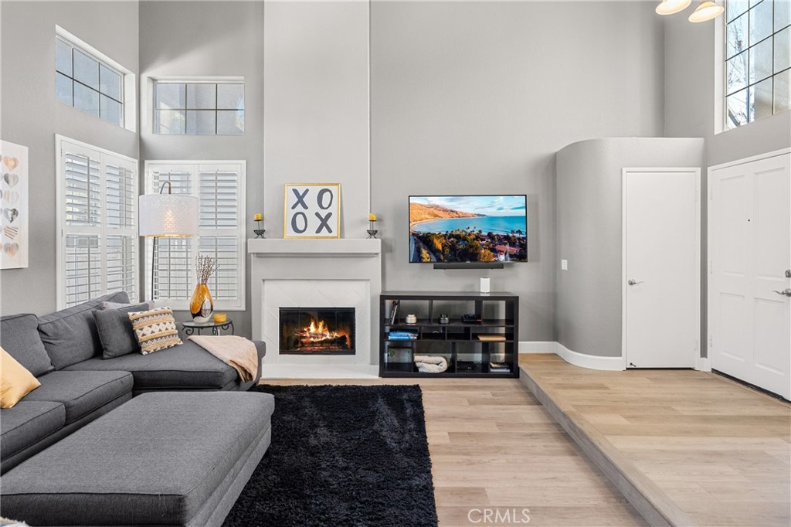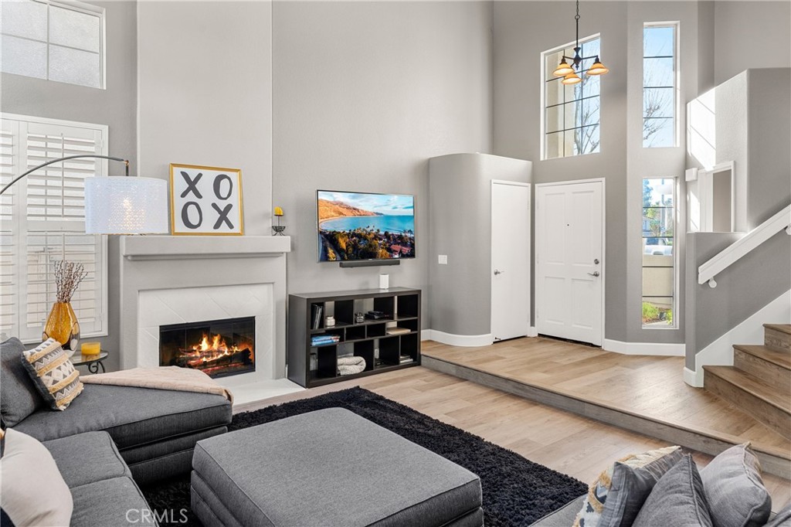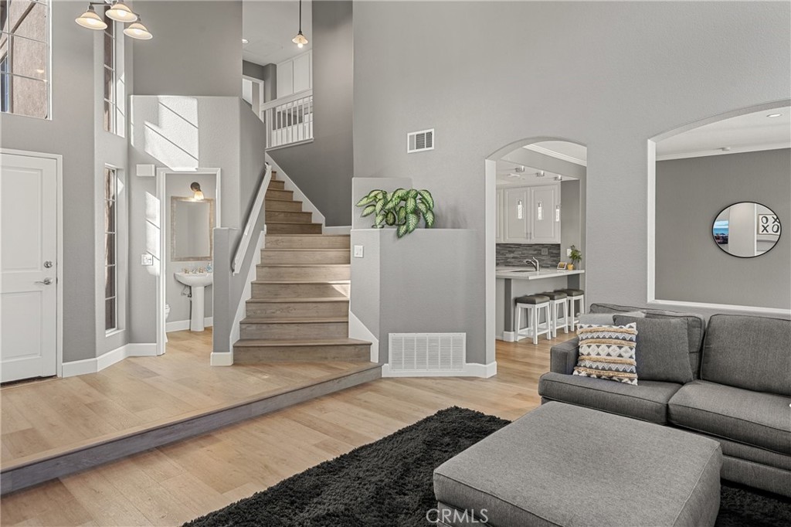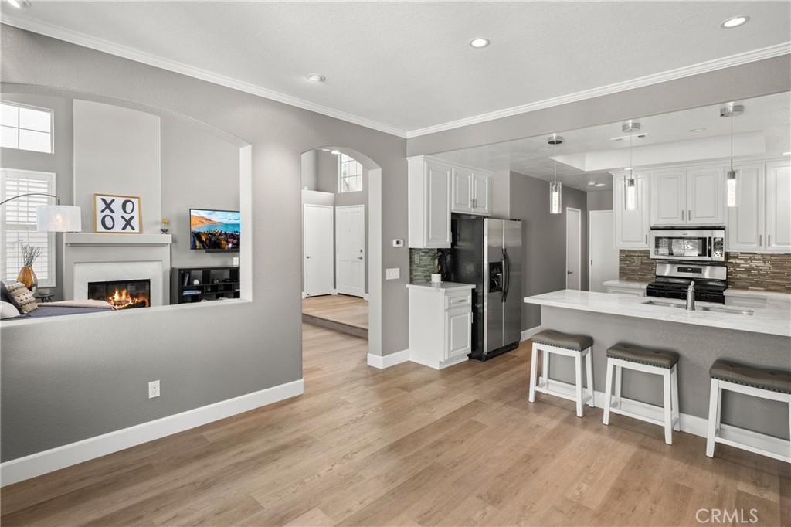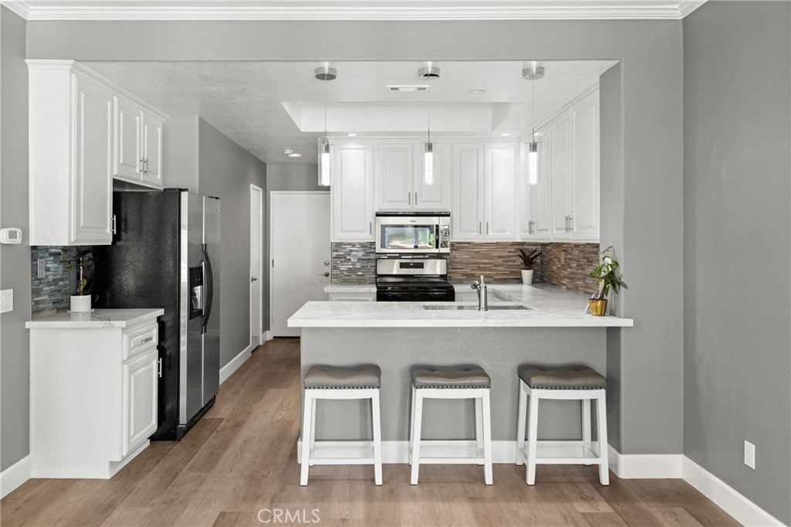7 Bob White Lane, Aliso Viejo, CA, US, 92656
7 Bob White Lane, Aliso Viejo, CA, US, 92656Basics
- Date added: Added 3 days ago
- Category: Residential
- Type: SingleFamilyResidence
- Status: Active
- Bedrooms: 3
- Bathrooms: 3
- Half baths: 1
- Floors: 2, 2
- Area: 1636 sq ft
- Lot size: 3325, 3325 sq ft
- Year built: 1991
- Property Condition: UpdatedRemodeled,Turnkey
- View: None
- Subdivision Name: Seaway Collection - Audubon (ACO)
- County: Orange
- MLS ID: OC25009152
Description
-
Description:
Welcome to this beautifully updated single-family attached home located in the highly desirable Laguna Audubon community! With 3 spacious bedrooms, 2.5 baths, and an array of modern upgrades, this home offers both comfort and style in an unbeatable location. As you step inside, you'll be greeted by brand new flooring and fresh paint throughout, creating a bright and inviting atmosphere. The upgraded kitchen features upgraded countertops, stainless steel appliances, and plenty of cabinet space, making it perfect for both everyday meals and entertaining guests. The primary bedroom is a true retreat, featuring a generous walk-in closet and an ensuite bath for added convenience and privacy. Two additional well-sized bedrooms offer plenty of space for family, guests, or a home office. For your convenience, the home is equipped with inside laundry. The home also features a new AC unit, furnace and water heater. This home truly has it all – modern upgrades, a functional layout, and the perfect setting for your next chapter.
Show all description
Location
- Directions: El Toro Rd and Canyon Wren Ln
- Lot Size Acres: 0.0763 acres
Building Details
- Structure Type: House
- Water Source: Public
- Lot Features: ZeroToOneUnitAcre
- Sewer: PublicSewer
- Common Walls: OneCommonWall,NoOneAbove,NoOneBelow
- Garage Spaces: 2
- Levels: Two
Amenities & Features
- Pool Features: None
- Parking Features: Driveway,Garage
- Spa Features: None
- Parking Total: 2
- Association Amenities: MaintenanceGrounds
- Window Features: Shutters
- Cooling: CentralAir
- Exterior Features: Barbecue,RainGutters
- Fireplace Features: FamilyRoom
- Heating: Central
- Interior Features: CeilingFans,SeparateFormalDiningRoom,HighCeilings,RecessedLighting,TwoStoryCeilings,AllBedroomsUp,PrimarySuite,WalkInClosets
- Laundry Features: Inside,LaundryRoom
- Appliances: Dishwasher,Microwave
Nearby Schools
- High School District: Capistrano Unified
Expenses, Fees & Taxes
- Association Fee: $240
Miscellaneous
- Association Fee Frequency: Monthly
- List Office Name: Coldwell Banker Realty
- Listing Terms: Cash,CashToNewLoan,Conventional,FHA
- Common Interest: None
- Community Features: Curbs,Gutters,StreetLights,Sidewalks
- Exclusions: Washer and Dryer
- Inclusions: Refrigerator
- Attribution Contact: 7142645069


