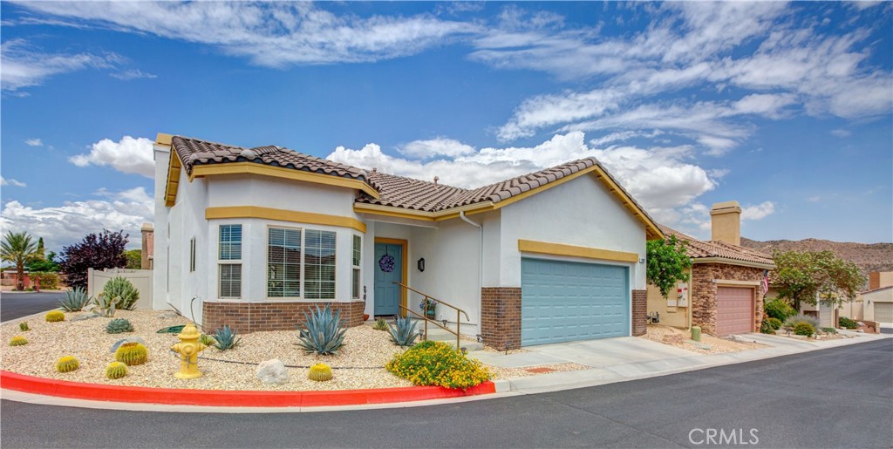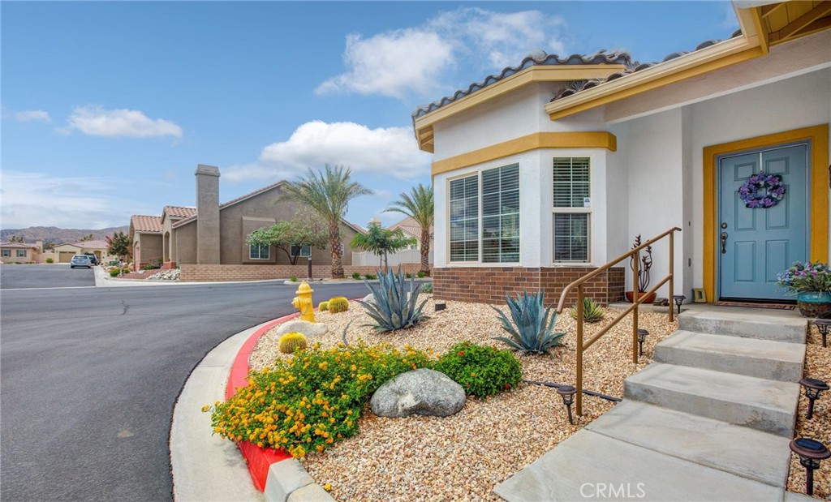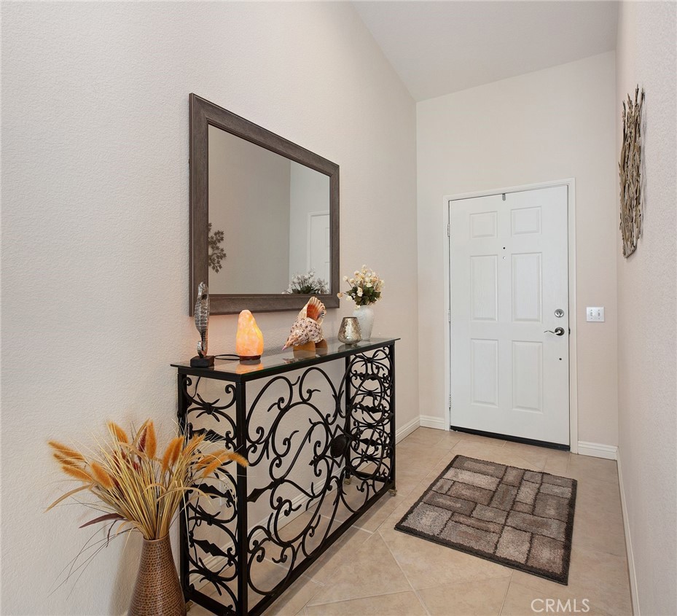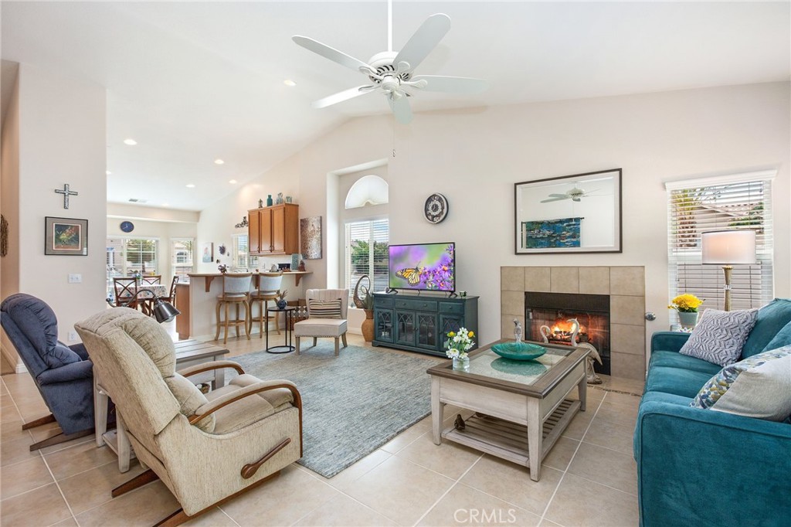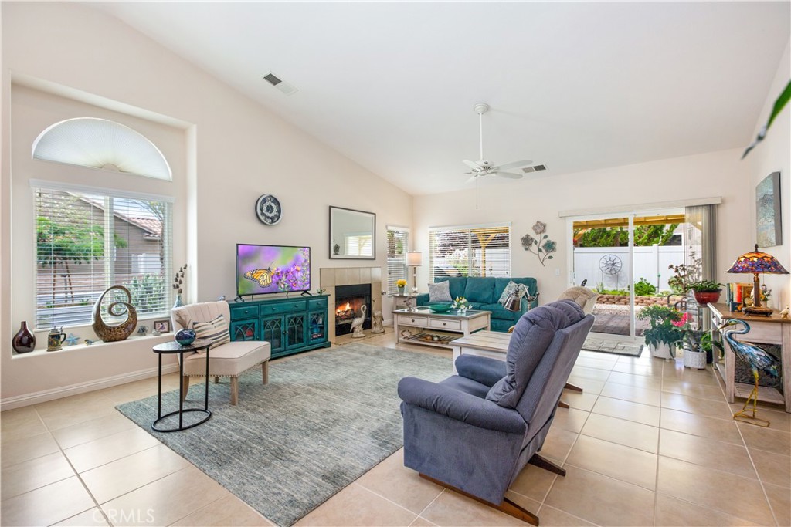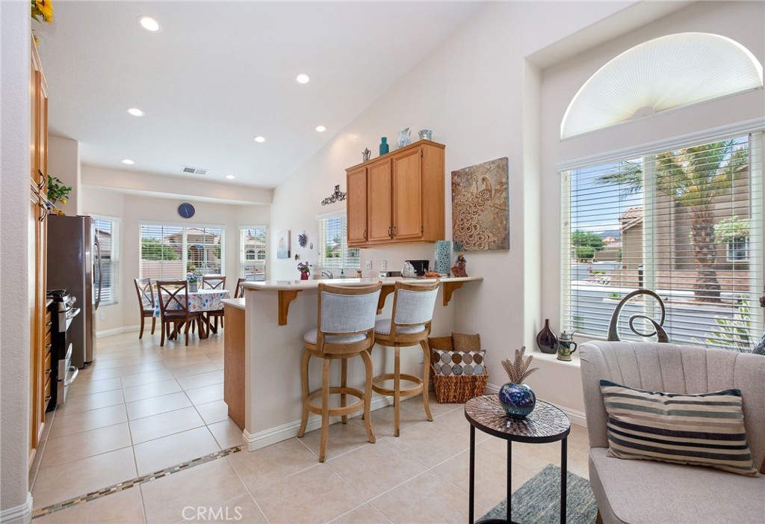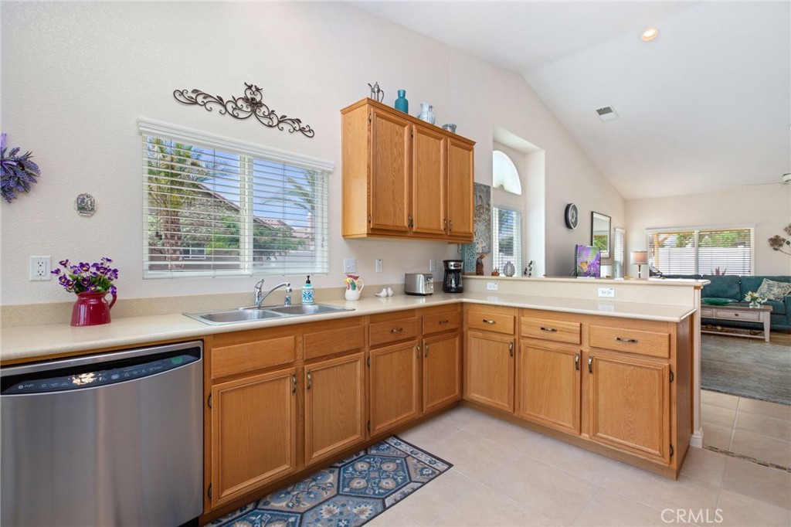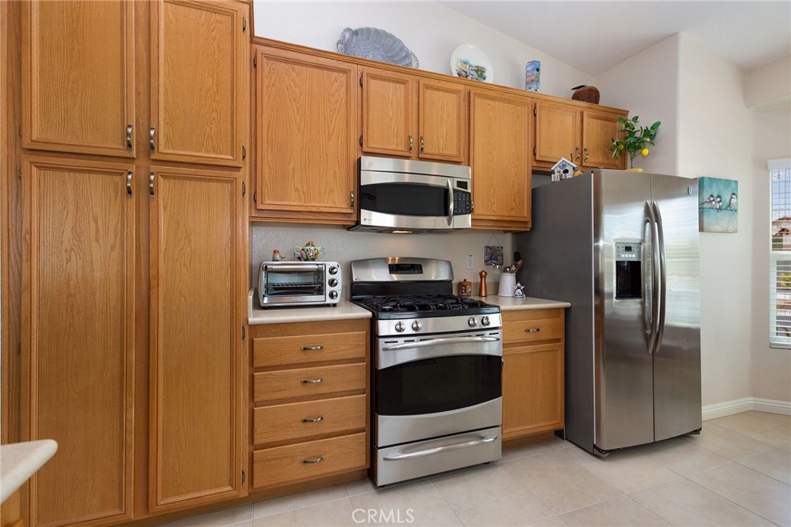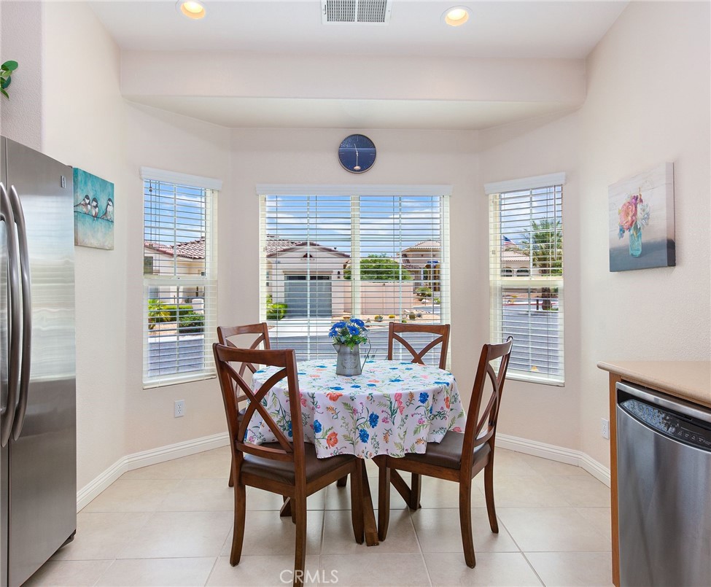7397 Village Way, Yucca Valley, CA, US, 92284
7397 Village Way, Yucca Valley, CA, US, 92284Basics
- Date added: Added 3 days ago
- Category: Residential
- Type: SingleFamilyResidence
- Status: Active
- Bedrooms: 3
- Bathrooms: 2
- Floors: 1, 1
- Area: 1501 sq ft
- Lot size: 4291, 4291 sq ft
- Year built: 2007
- Property Condition: Turnkey
- View: Desert,Mountains,PeekABoo
- County: San Bernardino
- MLS ID: JT25031419
Description
-
Description:
Located In The Beautiful Desert Vista Village 55+ Gated Community. This Bright & Spacious Home Is In Turn-Key Condition And Located On A Premiere Corner Interior Lot With Mountain Views. It Is Conveniently Located Just A Few Steps To The Clubhouse. New Exterior Paint & Trim. This Property Is Beautifully Landscaped With Inviting Desert Plants and Flowers. Flooring Is Ceramic Tile With A Special Glass Decorative Insert Thru-Out. The Sunny Kitchen Boasts Corian Counter Tops, Stainless Steel Appliances And A Lovely Bay Style Window. Plenty Of Cabinet Space For Storage And A Cozy Breakfast Nook. The Large, Open Living Room Has A Gas Fireplace, Cathedral Ceilings And A Lovely Palladian Style Window. The Primary Bedroom Has A Walk-In Closet and En Suite Bathroom With Dual Sinks. Backyard Has A Shady Covered Patio And Is Completely Fenced For Privacy. New Central Heat & A/C. New Water Heater & LED Lighting And New Garage Door Opener. Clubhouse Has Abundance Of Amenities. It's Just 30 Minutes To Palm Springs, Joshua Tree Nat. Park, The 29 Palms Marine Base & Tortoise Rock Casino. Close to Shopping, Restaurants, Medical. So Much To Appreciate. For Financing Options Use Zero Down USDA, 3.5% FHA, VA or Cash!
Show all description
Location
- Directions: Hwy 62 > South on Palm Ave (Auto Zone Is On Corner) > In 1 Block Turn Left Onto Clubhouse View > Drive 1 Block Toward Clubhouse > Left On Village Way > 7397 Is The Corner House On Left Hand Side
- Lot Size Acres: 0.0985 acres
Building Details
- Structure Type: House
- Water Source: Public
- Architectural Style: Spanish
- Lot Features: CloseToClubhouse,CornerLot,DripIrrigationBubblers,Landscaped,NearPublicTransit
- Sewer: PublicSewer
- Common Walls: NoCommonWalls
- Construction Materials: Drywall,Stucco
- Fencing: Vinyl
- Foundation Details: Slab
- Garage Spaces: 2
- Levels: One
- Floor covering: Tile
Amenities & Features
- Pool Features: Association
- Parking Features: Concrete,GarageFacesFront,Garage,GarageDoorOpener
- Security Features: CarbonMonoxideDetectors,GatedCommunity,SmokeDetectors
- Patio & Porch Features: Brick,Covered
- Spa Features: Association
- Parking Total: 2
- Roof: SpanishTile
- Association Amenities: BocceCourt,BilliardRoom,CallForRules,Clubhouse,FitnessCenter,GameRoom,MeetingRoom,MeetingBanquetPartyRoom,Pool,PetRestrictions,PetsAllowed,RecreationRoom,RvParking,SpaHotTub
- Utilities: CableConnected,ElectricityConnected,NaturalGasConnected,PhoneConnected,SewerConnected,WaterConnected
- Window Features: Blinds,DoublePaneWindows,PalladianWindows,Screens
- Cooling: CentralAir
- Door Features: PanelDoors,SlidingDoors
- Electric: Volts220InGarage,Volts220InLaundry
- Fireplace Features: Gas,LivingRoom
- Heating: Central,NaturalGas
- Interior Features: BreakfastBar,BreakfastArea,CeilingFans,CathedralCeilings,OpenFloorplan,RecessedLighting,SolidSurfaceCounters,AllBedroomsDown,MainLevelPrimary,PrimarySuite,WalkInClosets
- Laundry Features: WasherHookup,GasDryerHookup,Inside
- Appliances: Dishwasher,Disposal,GasRange,GasWaterHeater,IceMaker,Microwave,Refrigerator,Dryer,Washer
Nearby Schools
- High School District: Morongo Unified
Expenses, Fees & Taxes
- Association Fee: $300
Miscellaneous
- Association Fee Frequency: Monthly
- List Office Name: Fathom Realty Group, Inc.
- Listing Terms: Cash,Conventional,CalVetLoan,Exchange1031,FHA,UsdaLoan,VaLoan
- Common Interest: PlannedDevelopment
- Community Features: NearNationalForest,Gated
- Direction Faces: East
- Attribution Contact: 951-522-0625

