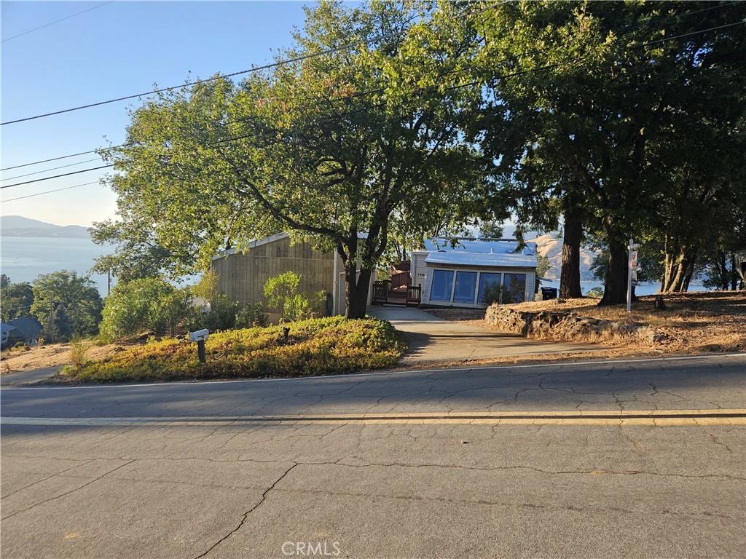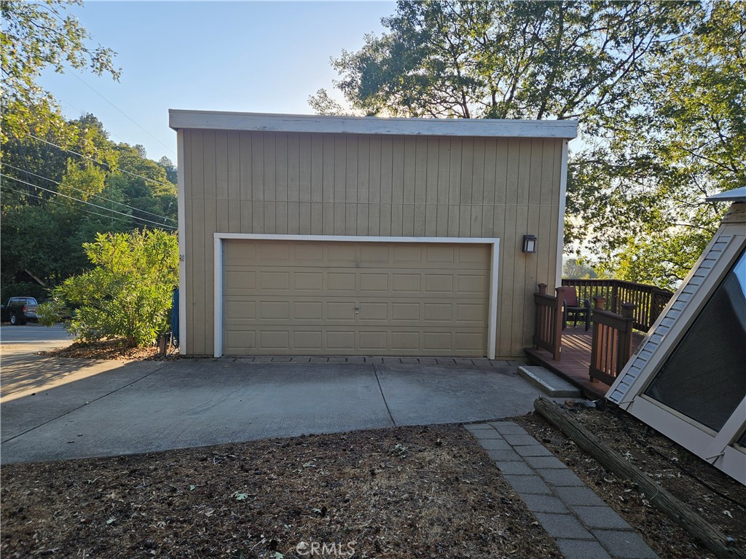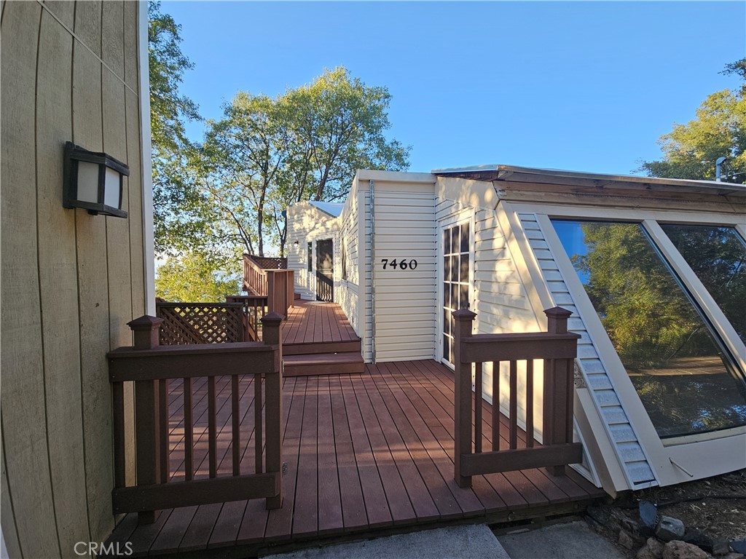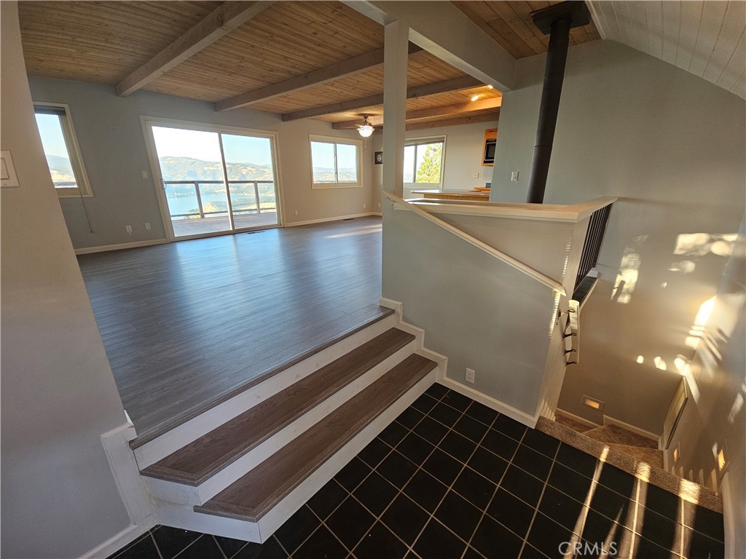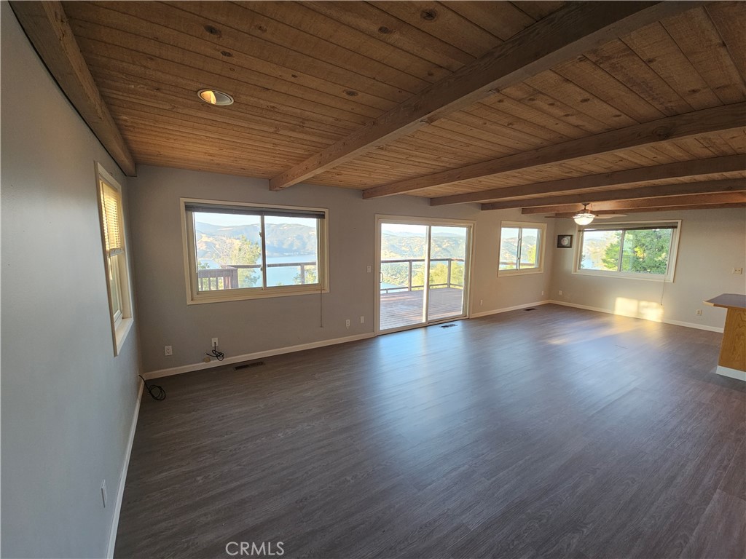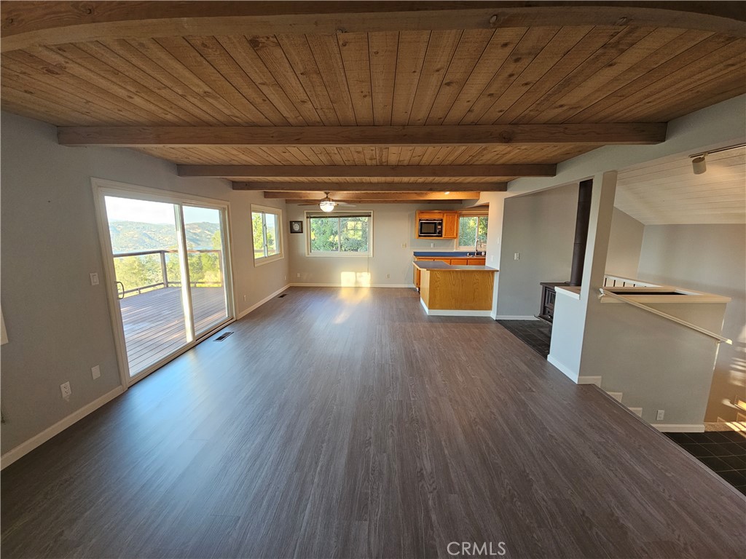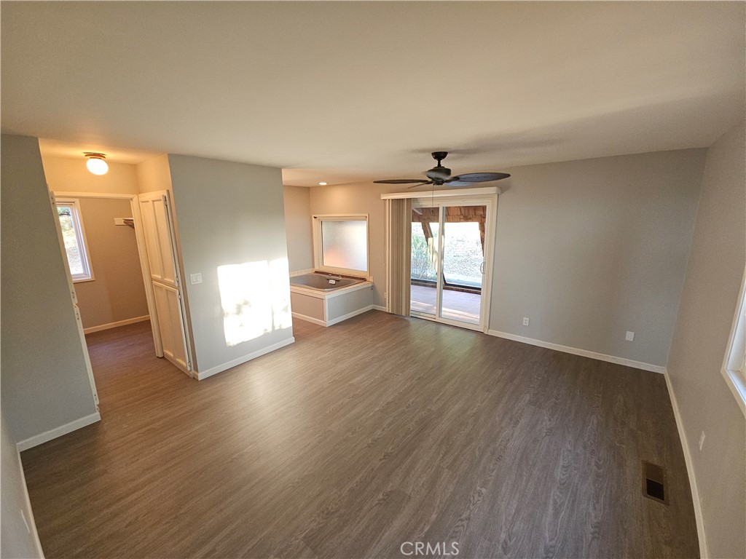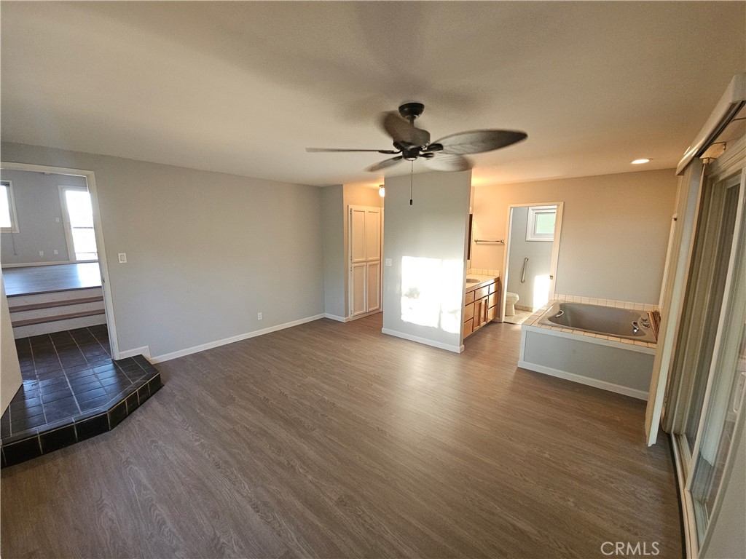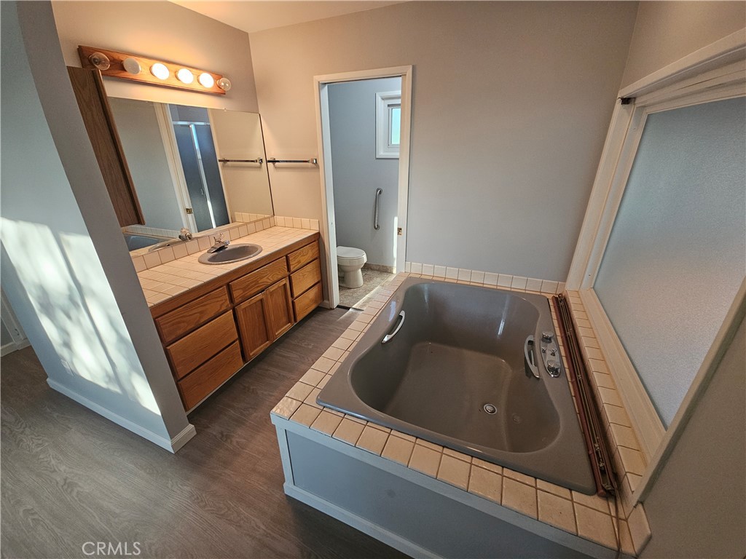7460 Evergreen Drive, Kelseyville, CA, US, 95451
7460 Evergreen Drive, Kelseyville, CA, US, 95451Basics
- Date added: Added 4 days ago
- Category: Residential
- Type: SingleFamilyResidence
- Status: Active
- Bedrooms: 3
- Bathrooms: 2
- Floors: 2, 2
- Area: 1915 sq ft
- Lot size: 10019, 10019 sq ft
- Year built: 1986
- Property Condition: Turnkey
- View: Lake,Panoramic
- Zoning: R1-RD
- County: Lake
- MLS ID: LC24180919
Description
-
Description:
Location, Location, Location! Sitting atop a 10,019 square foot lot in the desirable Kelseyville Rivera Heights is a beautiful 3 bedroom, 2 bath home with den and attached sunroom. The panoramic view is incredible from both the upstairs and downstairs. Brand new flooring upstairs, recently cleaned & in good condition carpet downstairs. Indoor laundry room. Detached 2 car garage with overhead storage. Large decks on both levels (Trex up top, natural wood below). Ceiling fans in every room. Walk in closets in 2 of the three bedrooms. Lighted stairways. Quick and beautiful drive to downtown Kelseyville and local amenities. Circular style driveway & minimal landscaping responsibility. HOA includes a pool, marina, and clubhouse. Reports available include structural pest control; home inspection; septic system.
Show all description
Location
- Directions: From Lakeport; Soda Bay Rd, Right on Riviera Heights Dr, Left on Eastridge Dr, Left on Evergreen Dr. From Lower Lake; Hwy 29 North, Right on Soda Bay Rd, Left on Riviera Heights Dr, Left on Eastridge Dr, Left on Evergreen Dr.
- Lot Size Acres: 0.23 acres
Building Details
Amenities & Features
- Pool Features: Association
- Parking Features: CircularDriveway,Garage
- Patio & Porch Features: Deck,WrapAround
- Spa Features: None
- Accessibility Features: SafeEmergencyEgressFromHome,Parking
- Parking Total: 7
- Roof: Composition,Foam
- Association Amenities: Clubhouse,Pool
- Waterfront Features: LakePrivileges
- Utilities: CableConnected,ElectricityConnected,Propane,PhoneAvailable,WaterConnected
- Window Features: Blinds,DoublePaneWindows
- Cooling: CentralAir,Electric
- Door Features: InsulatedDoors,SlidingDoors
- Electric: Volts220InKitchen,Volts220InLaundry
- Exterior Features: Awnings
- Fireplace Features: FreeStanding,LivingRoom,WoodBurning
- Heating: Central,Propane
- Interior Features: BreakfastBar,BuiltInFeatures,BreakfastArea,CeilingFans,LivingRoomDeckAttached,Storage,BedroomOnMainLevel,EntranceFoyer,MainLevelPrimary,WalkInClosets
- Laundry Features: Inside
- Appliances: ElectricOven,NoHotWater,PortableDishwasher,PropaneRange,WaterSoftener,WaterHeater,Dryer,Washer
Nearby Schools
- High School District: Kelseyville Unified
Expenses, Fees & Taxes
- Association Fee: $475
Miscellaneous
- Association Fee Frequency: Annually
- List Office Name: Boss Real Estate & General Appraisal
- Listing Terms: Conventional,FHA,VaLoan
- Common Interest: None
- Community Features: Biking,Hunting,Lake,Mountainous,Rural,WaterSports,Fishing
- Exclusions: Personal items in garage (which will be removed soon)
- Inclusions: All appliances on site
- Attribution Contact: 707-349-1349


