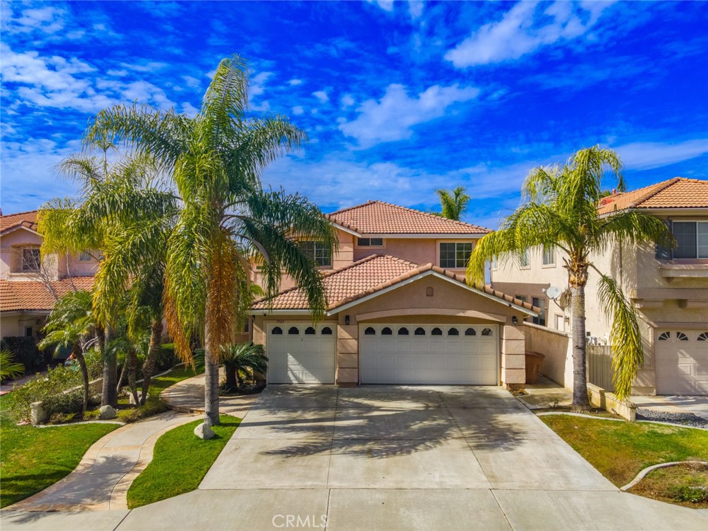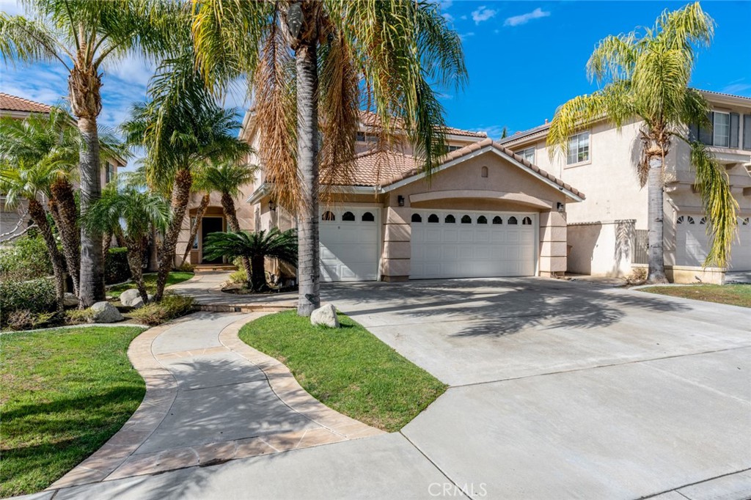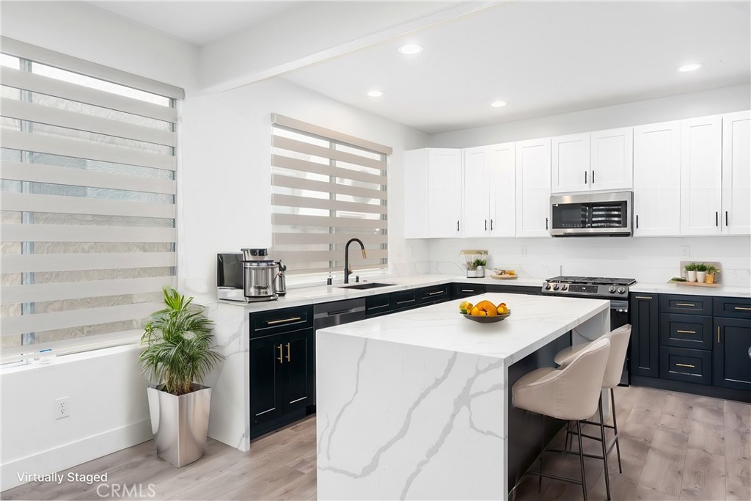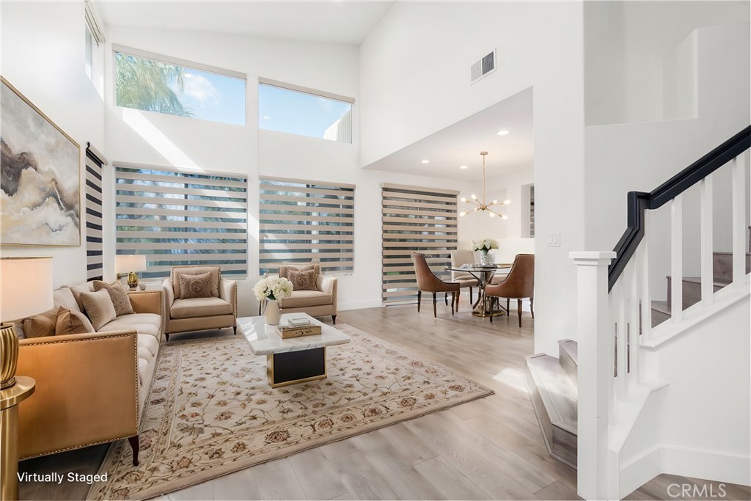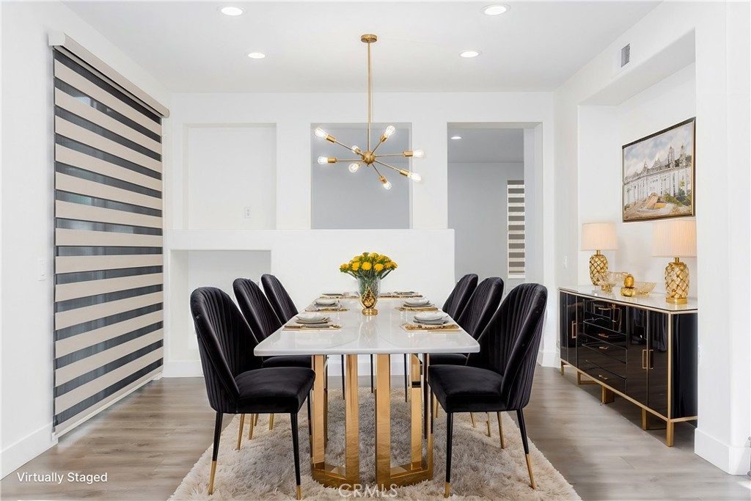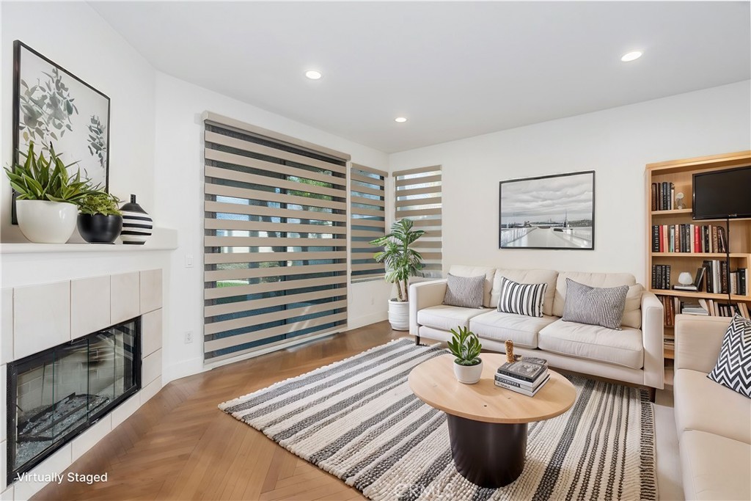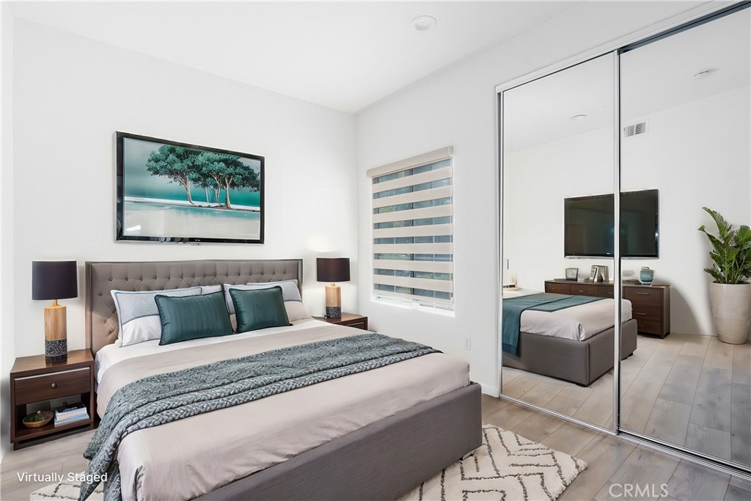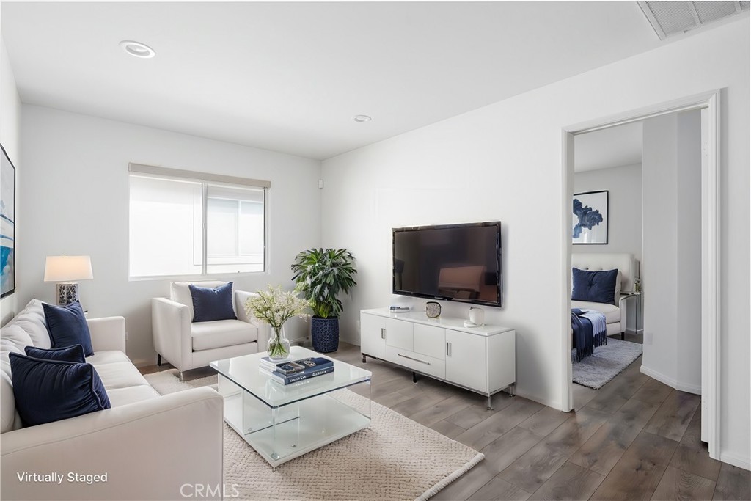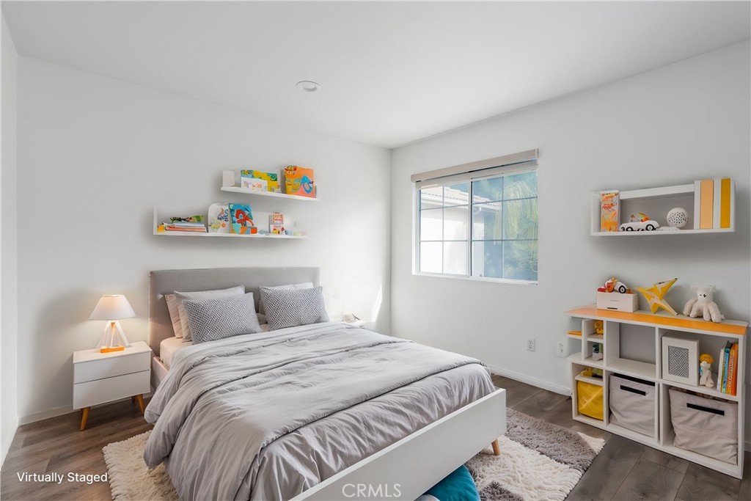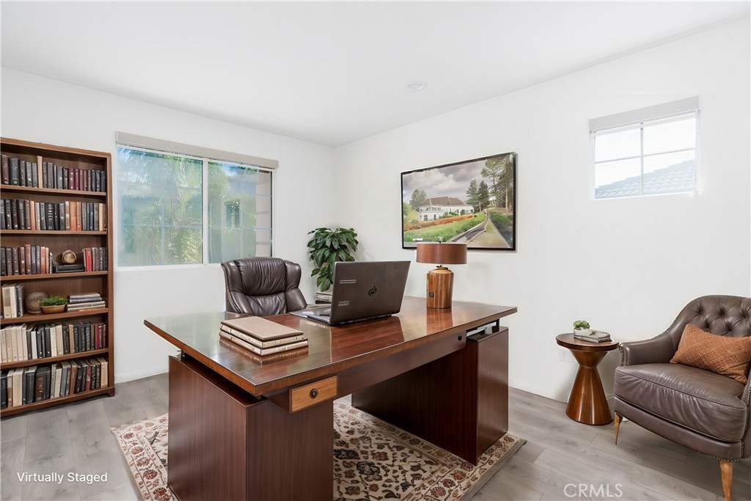7563 E Moonridge Lane, Anaheim Hills, CA, US, 92808
7563 E Moonridge Lane, Anaheim Hills, CA, US, 92808Basics
- Date added: Added 14 hours ago
- Category: Residential
- Type: SingleFamilyResidence
- Status: Active
- Bedrooms: 4
- Bathrooms: 3
- Floors: 2, 1
- Area: 2308 sq ft
- Lot size: 5350, 5350 sq ft
- Year built: 1997
- Property Condition: UpdatedRemodeled,Turnkey
- View: CityLights,Mountains,Neighborhood
- Subdivision Name: Highland View (HGVW)
- County: Orange
- MLS ID: IG25032064
Description
-
Description:
Welcome to the recently upgraded/turn-key home in the heart of beautiful Anaheim Hills. This stunning home has 4 bedrooms/3 full bathrooms and a bonus loft! The entire house features upgraded flooring (no carpet), custom luxury window blinds, recessed lights and showcases an open floor plan which is illuminated with a ton of natural light! The main floor conveniently has a bedroom and a full bathroom. Upon entry, you are greeted with the spacious living room which features high vaulted ceilings and leads to the dining room. Further in, the highly upgraded kitchen and the great room are the focal points of this spacious home. The kitchen consists of a beautiful large waterfall island, upgraded counters, stainless steel appliances and new soft close cabinets. Upstairs you'll find a spacious loft which leads to the primary bed/bath. The primary bath features a new vanity with dual sinks, a separate tub, a walk in shower and a huge walk in closet! The primary bedroom is spacious and leads to the balcony which has beautiful views. In addition you’ll find 2 bedrooms and 1 good sized bathroom which also features upgraded counters, dual sinks and a new vanity. The entire house has also been freshly painted making it truly move-in ready. The backyard has ample space for entertaining and privacy, the covered patio provides for great shade. The home has beautiful curb appeal and allows for ample parking on the wide drive way as well as the attached 3 car garage. Ideally located on a single-loaded street, zoned to highly rated schools and close to parks, shopping and major highways/toll roads.
Show all description
Location
- Directions: GPS
- Lot Size Acres: 0.1228 acres
Building Details
- Structure Type: House
- Water Source: Public
- Lot Features: ZeroToOneUnitAcre,BackYard,RectangularLot,SprinklerSystem
- Sewer: PublicSewer
- Common Walls: NoCommonWalls
- Garage Spaces: 3
- Levels: Two
- Floor covering: SeeRemarks
Amenities & Features
- Pool Features: None
- Parking Features: Concrete,DoorMulti,Driveway,Garage,Oversized,Paved
- Security Features: Prewired,CarbonMonoxideDetectors,SmokeDetectors
- Patio & Porch Features: Concrete,Covered,Patio
- Spa Features: None
- Parking Total: 3
- Roof: Tile
- Association Amenities: CallForRules,MaintenanceGrounds
- Utilities: ElectricityConnected,SewerConnected,WaterConnected
- Window Features: Blinds,CustomCoverings
- Cooling: CentralAir
- Electric: Standard
- Fireplace Features: FamilyRoom
- Heating: Central
- Interior Features: CathedralCeilings,SeparateFormalDiningRoom,HighCeilings,OpenFloorplan,QuartzCounters,RecessedLighting,Unfurnished,BedroomOnMainLevel,Loft,PrimarySuite,WalkInClosets
- Laundry Features: WasherHookup,GasDryerHookup,Inside,LaundryRoom
- Appliances: Dishwasher,GasCooktop,GasOven,Microwave,Refrigerator
Nearby Schools
- High School District: Orange Unified
Expenses, Fees & Taxes
- Association Fee: $95
Miscellaneous
- Association Fee Frequency: Monthly
- List Office Name: The Home Agency
- Listing Terms: CashToNewLoan,OwnerWillCarry,OwnerMayCarry,PrivateFinancingAvailable,Submit
- Common Interest: None
- Community Features: Curbs,StreetLights,Sidewalks
- Attribution Contact: 714-906-4725

