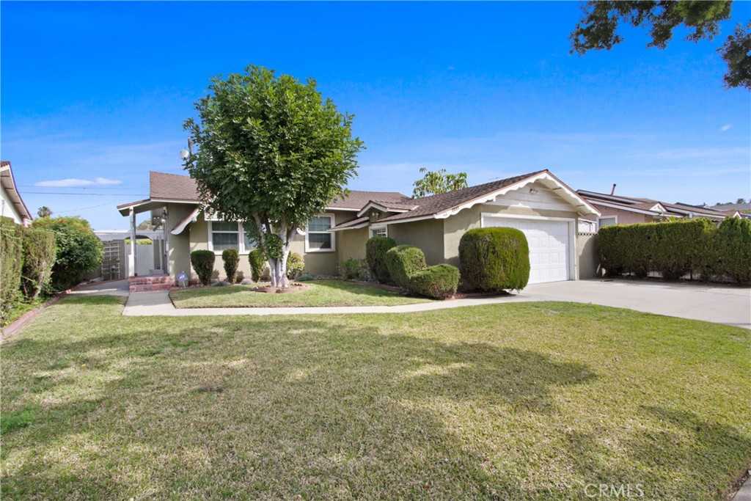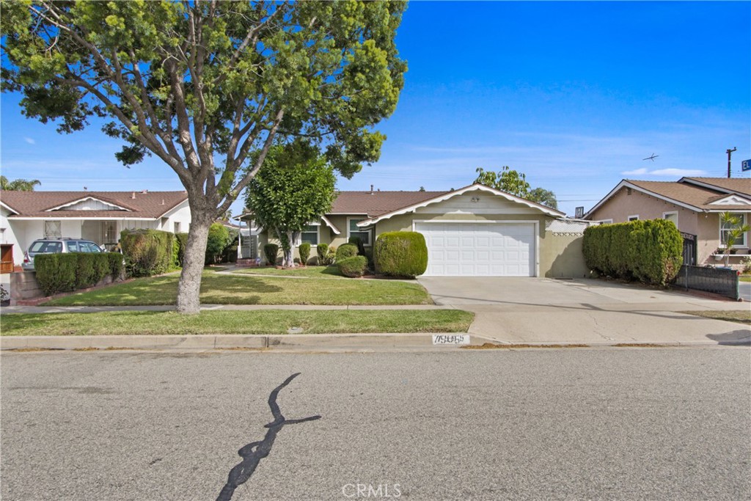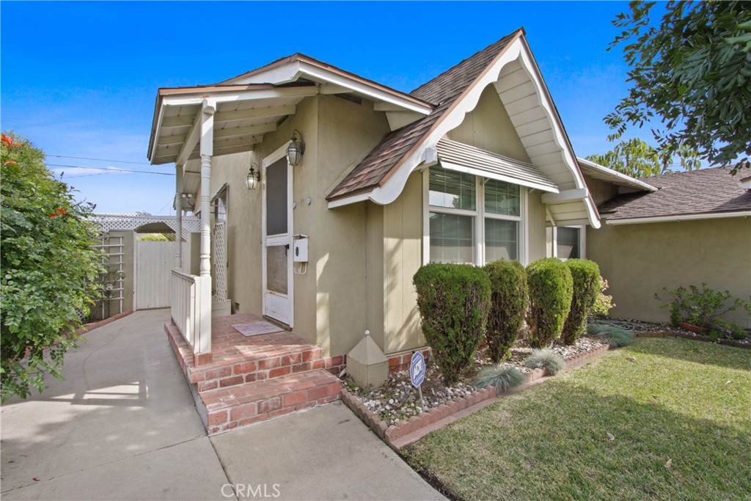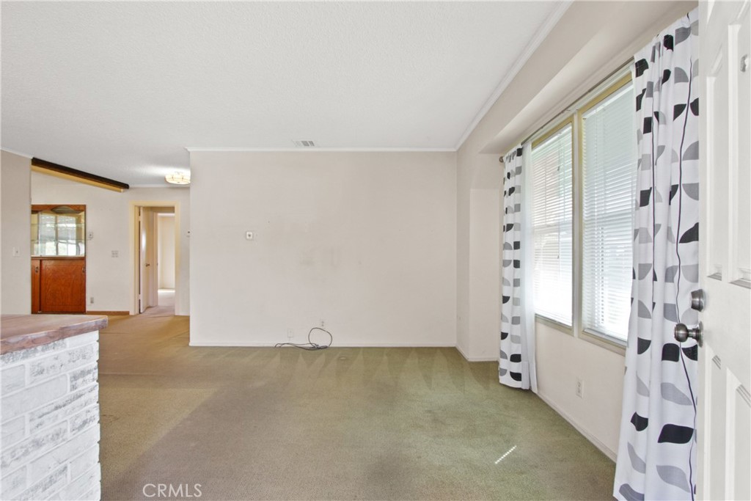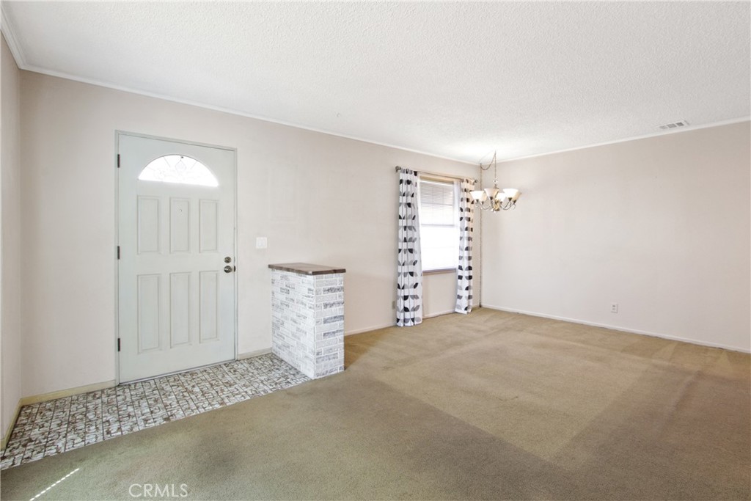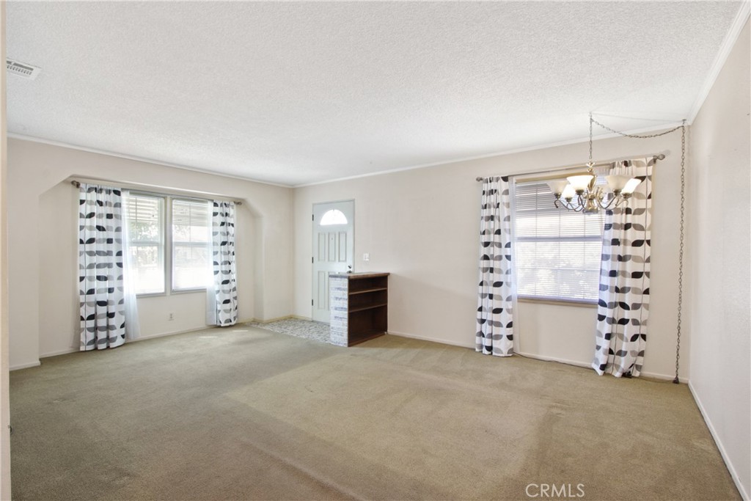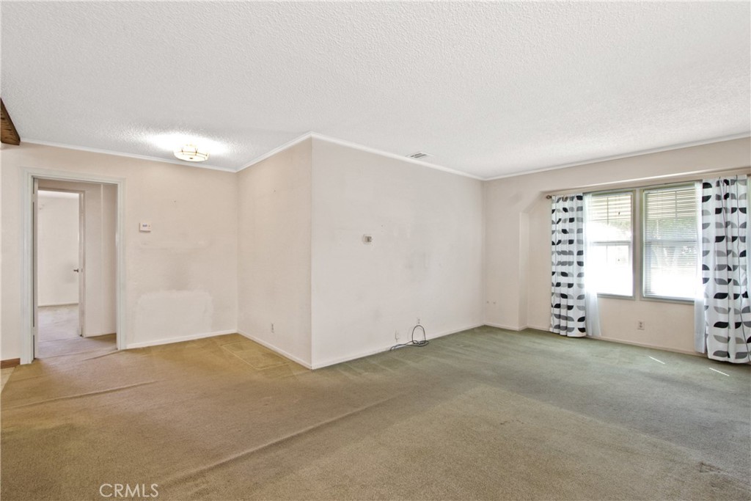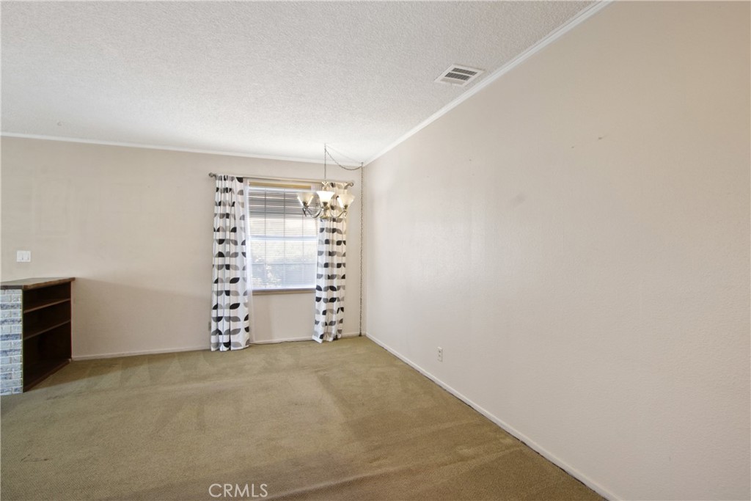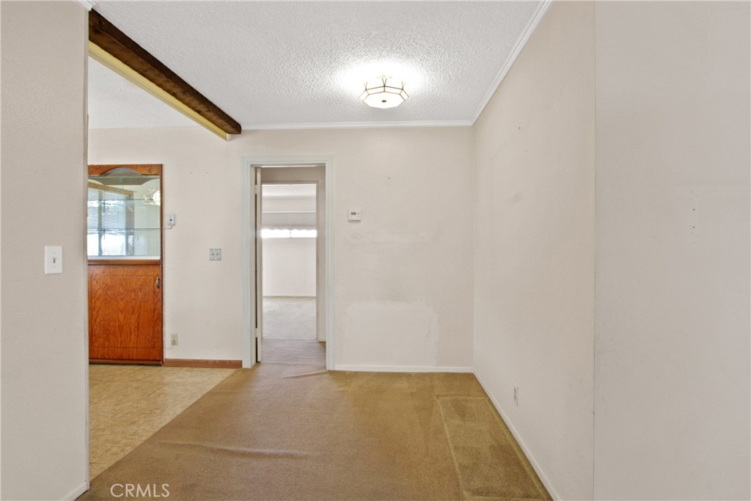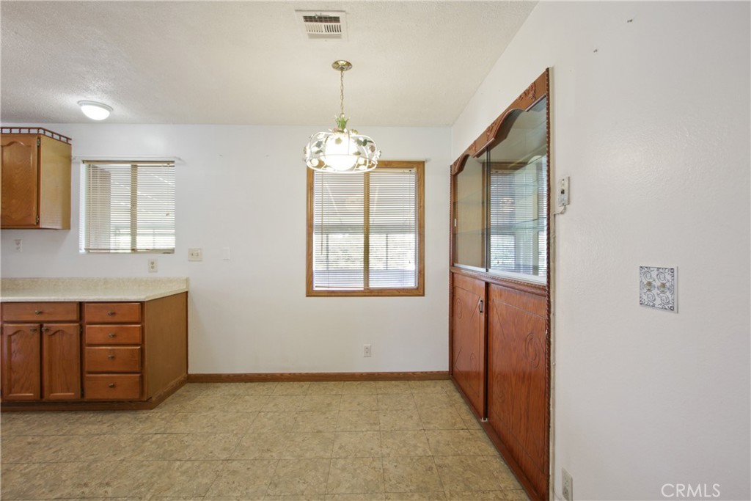7595 El Capitan Way, Buena Park, CA, US, 90620
7595 El Capitan Way, Buena Park, CA, US, 90620Basics
- Date added: Added 2 days ago
- Category: Residential
- Type: SingleFamilyResidence
- Status: Active
- Bedrooms: 3
- Bathrooms: 1
- Floors: 1, 1
- Area: 1045 sq ft
- Lot size: 6000, 6000 sq ft
- Year built: 1958
- View: CityLights,Neighborhood,TreesWoods
- Subdivision Name: Buena Park Estates 1 (BPE1)
- County: Orange
- MLS ID: PW25037669
Description
-
Description:
A beautiful cottage home here to welcome the new neighbors. This home was built with access to everything in mind. The original hardwood flooring is under the carpet so when you prepare to move in you could go either way. Access to the laundry area is right out the kitchen door. Also, you access the large usable area for dinning, relaxing or anything else that comes to your mind. The water heater has been moved to the back room next to the laundry area and the original location set up for additional closet / shelf storage space. The floors are on a raised foundation with a hardwood floor under the current carpet in all room except the bathroom and kitchen. Schools for all ages within walking distance and collages just about as close. Grocery stores, shopping, centers, restaurants and all types of entertainment just as close. Quick on and off highways ramps are around the corners for the 5 and the 91 to go and go and go if that's your desire. You will have front row seats for numerous fireworks shows from Knotts Berry Farm and other communities around. This home has multiple fruit trees to provide you with tart Lemons, sweet and juicy oranges plus the buttery flavor of Hass Avocados for your pleasure plus they are in the back yard with the view of the sky and mountains.
Show all description
Location
- Directions: Drive East off of western ave or qwest off of Beach Blvd to property address.
- Lot Size Acres: 0.1377 acres
Building Details
- Structure Type: House
- Water Source: Public
- Lot Features: ZeroToOneUnitAcre,BackYard,FrontYard,SprinklersInFront,Lawn,NearPark,NearPublicTransit,RectangularLot,SprinklerSystem,StreetLevel,Walkstreet
- Sewer: PublicSewer
- Common Walls: NoCommonWalls
- Construction Materials: Adobe
- Foundation Details: BrickMortar
- Garage Spaces: 2
- Levels: One
- Floor covering: SeeRemarks, Vinyl
Amenities & Features
- Pool Features: None
- Parking Features: Concrete,DoorMulti,Driveway,GarageFacesFront,Garage,GarageDoorOpener,OnStreet,WorkshopInGarage
- Security Features: CarbonMonoxideDetectors,SmokeDetectors
- Patio & Porch Features: Enclosed,Screened
- Parking Total: 2
- Utilities: ElectricityAvailable,ElectricityConnected,NaturalGasAvailable,NaturalGasConnected,SewerAvailable,SewerConnected,WaterAvailable,WaterConnected
- Cooling: CentralAir,HeatPump,WallWindowUnits
- Electric: Volts220
- Fireplace Features: None
- Heating: ForcedAir
- Interior Features: LaminateCounters,Unfurnished,AllBedroomsDown
- Laundry Features: SeeRemarks
- Appliances: Dishwasher,Disposal,GasOven,GasRange,WaterHeater
Nearby Schools
- High School District: Fullerton Joint Union High
Expenses, Fees & Taxes
- Association Fee: 0
Miscellaneous
- List Office Name: First Team Real Estate
- Listing Terms: Cash,CashToNewLoan,Conventional,Contract
- Common Interest: None
- Community Features: Biking,StormDrains,StreetLights,Suburban,Sidewalks,Park
- Exclusions: Appliances are subject to negotiations if the buyer is interested in the laundry.
- Attribution Contact: 714-883-1836

