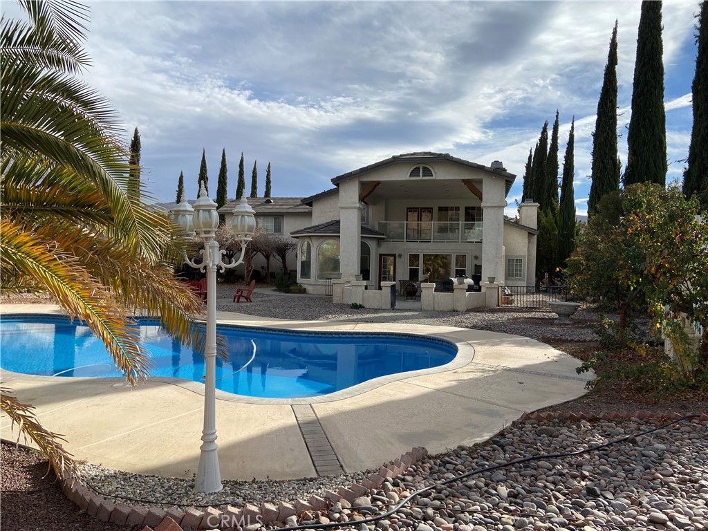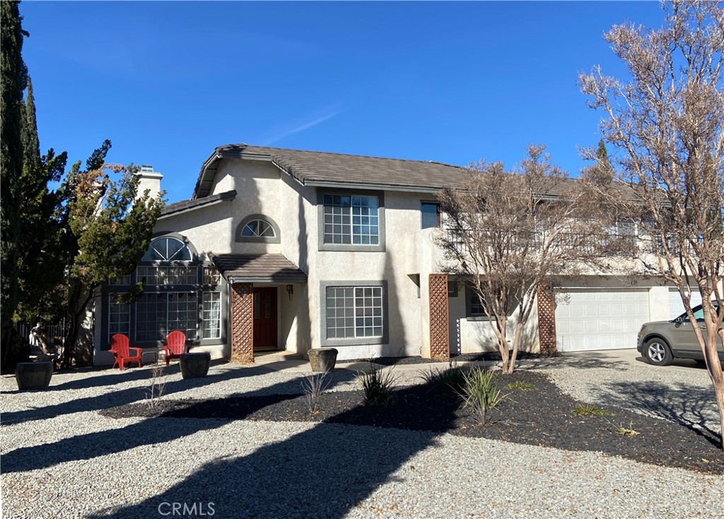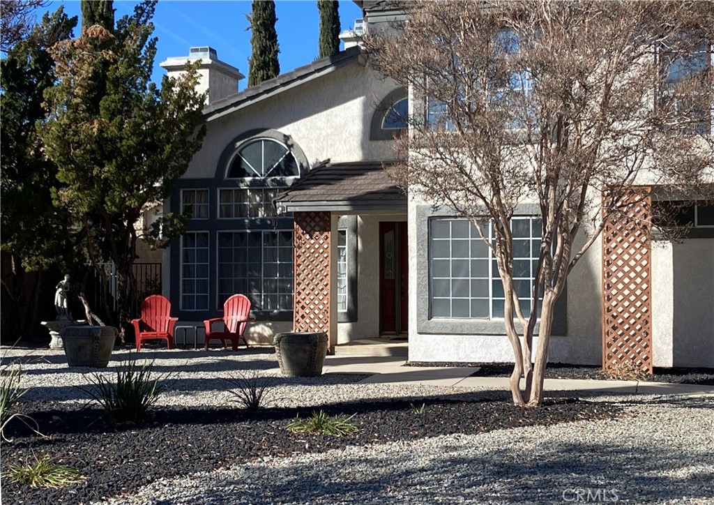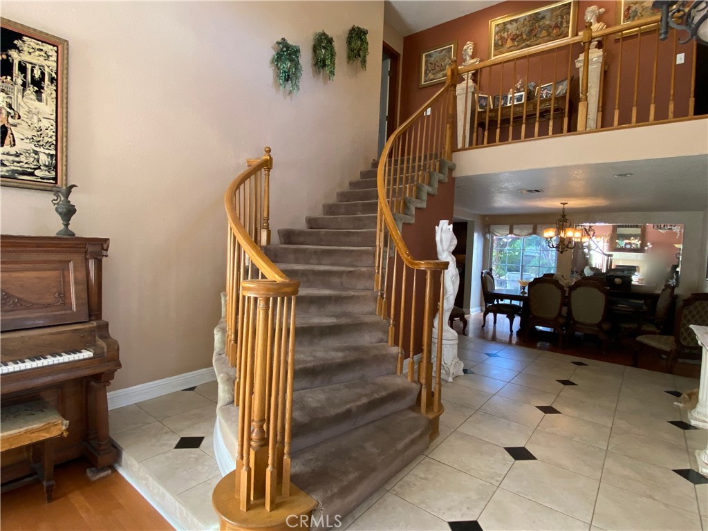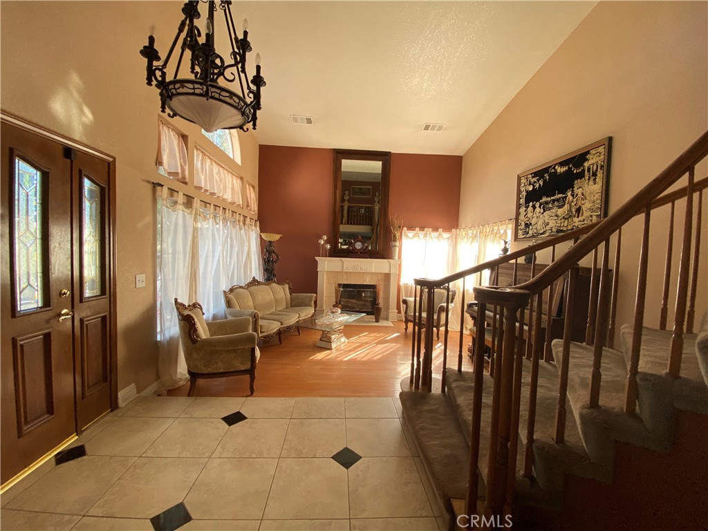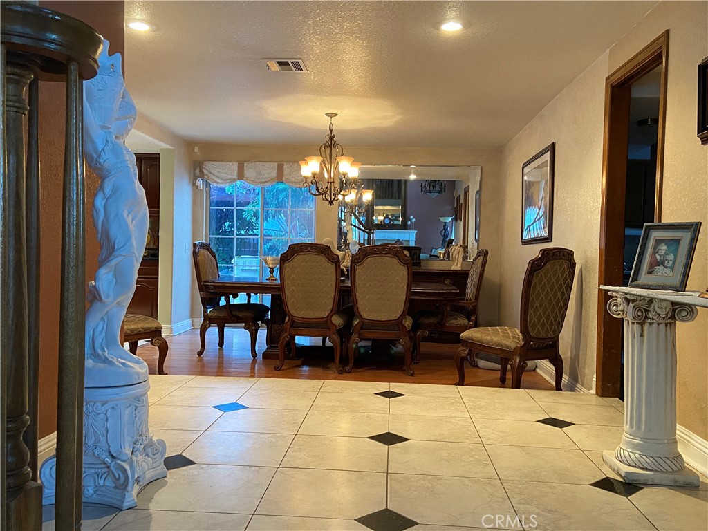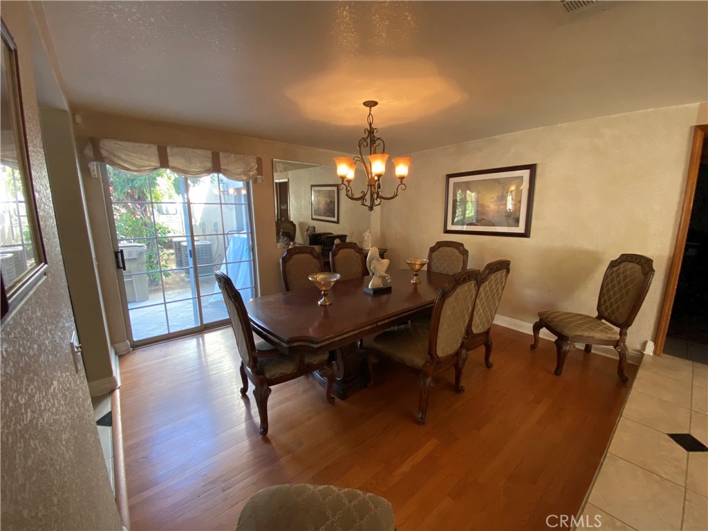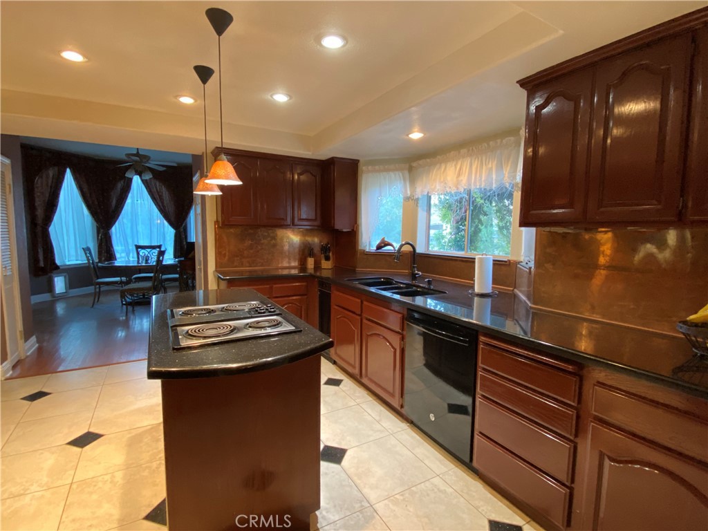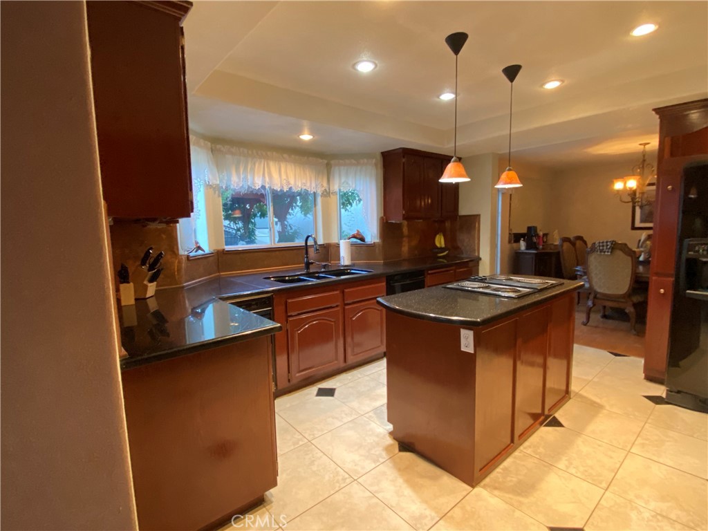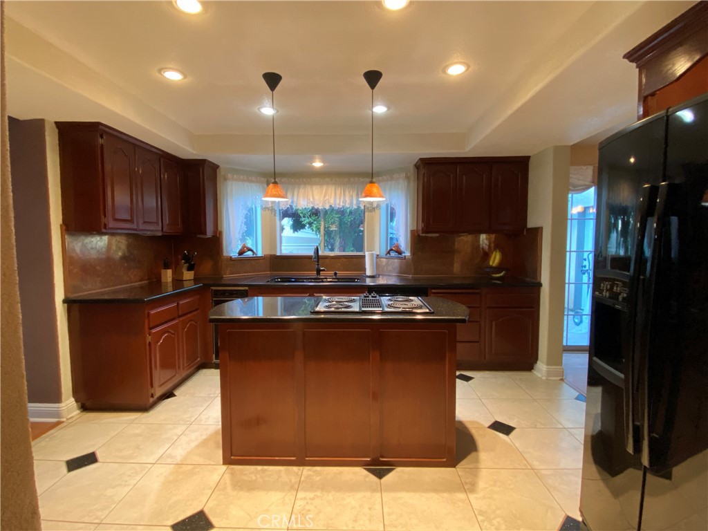7614 Calpella Avenue, Hesperia, CA, US, 92345
7614 Calpella Avenue, Hesperia, CA, US, 92345Basics
- Date added: Added 3 days ago
- Category: Residential
- Type: SingleFamilyResidence
- Status: Active
- Bedrooms: 4
- Bathrooms: 3
- Floors: 2, 2
- Area: 3535 sq ft
- Lot size: 25281, 25281 sq ft
- Year built: 1991
- Property Condition: Turnkey
- View: Mountains
- County: San Bernardino
- MLS ID: CV25000189
Description
-
Description:
Look at this beautiful 3,535 sq ft 4-bedroom, 3-bath, 3-car garage home in the highly desirable Hesperia Lake area. As you enter the home you are greeted by the sweeping staircase and a formal living room that is graced by a fireplace with a very large mirror hanging over it. This lovely home has a large formal dining room that can sit eight. The kitchen has a lot of cabinets, granite countertops, a beautiful island with a cook top and space for prep. There is also a large walk-in pantry to store all your goods and larger appliances. The breakfast room has a wide and expansive view of the beautifully rock scaped back yard and pool. The wonderfully sized family room (18’ X 23.8’) is large enough for the whole family to seat comfortably while not having to scoot around furnishings. The fireplace has an internal blower that warms up the entire space in quick time. The first floor is rounded out with a bedroom, full bath and a laundry room. The second floor has a very large (16’ x 18’) game room with access to the front balcony that gives a fabulous view of the mountains right in front of the house. There is a jack and jill full bath between the two other bedrooms (one of which has a balcony access as well). The primary suite is very spacious (15.5’ x 20’) with a beautiful fireplace and seating area. It also has a balcony that allows you to view the entire back yard. The primary bath has a large jetted tub, a two-person shower and a large walk-in closet. The back yard has a large stamped concrete courtyard patio that has a wind wall that allows you to sit out on even on the windiest days. The yard has a wonderful oasis feel with all the plants, pool, fire pit sitting area, gazebo and rock scaping that reduces the yard maintenance. The side of the home is large enough for your RV or Toy Hauler and is equipped with a dump station. All in all, this is a home for the entire family to enjoy and to entertain your friends.
Show all description
Location
- Directions: I-15 N exit Main st, turn right. Turn left on Ranchero. Turn right on Calpella Ave. PIC on Right.
- Lot Size Acres: 0.5804 acres
Building Details
- Structure Type: House
- Water Source: Public
- Architectural Style: Modern
- Lot Features: ZeroToOneUnitAcre,Level,Rocks
- Open Parking Spaces: 8
- Sewer: SepticTypeUnknown
- Common Walls: NoCommonWalls
- Construction Materials: Stucco
- Fencing: ChainLink,Masonry
- Garage Spaces: 3
- Levels: Two
- Other Structures: Gazebo,Sheds
- Floor covering: Carpet, Stone, Tile, Wood
Amenities & Features
- Pool Features: Gunite,InGround,Private
- Parking Features: Concrete,Driveway,GarageFacesFront,RvAccessParking
- Security Features: CarbonMonoxideDetectors,FireDetectionSystem,SmokeDetectors
- Patio & Porch Features: Concrete,Covered,FrontPorch,Patio
- Accessibility Features: SafeEmergencyEgressFromHome
- Parking Total: 11
- Roof: FlatTile
- Waterfront Features: Lake
- Utilities: ElectricityConnected,NaturalGasConnected,PhoneAvailable,UndergroundUtilities,WaterConnected
- Window Features: DoublePaneWindows
- Cooling: CentralAir
- Door Features: FrenchDoors,MirroredClosetDoors,PanelDoors
- Electric: Volts220InGarage,Volts220InLaundry
- Fireplace Features: FamilyRoom,LivingRoom,PrimaryBedroom
- Heating: Central
- Interior Features: Balcony,BreakfastArea,BlockWalls,CeilingFans,CathedralCeilings,SeparateFormalDiningRoom,GraniteCounters,HighCeilings,Pantry,RecessedLighting,Storage,TwoStoryCeilings,BedroomOnMainLevel,JackAndJillBath,WalkInPantry,WalkInClosets
- Laundry Features: LaundryRoom
- Appliances: BuiltInRange,DoubleOven,Dishwasher,Disposal,GasWaterHeater,TrashCompactor,VentedExhaustFan
Nearby Schools
- High School District: Hesperia Unified
Expenses, Fees & Taxes
- Association Fee: 0
Miscellaneous
- List Office Name: BENCHMARK REALTORS
- Listing Terms: Cash,CashToNewLoan,Conventional,FHA,VaLoan
- Common Interest: None
- Community Features: Golf,Hiking,Lake,Park,Fishing
- Direction Faces: East
- Exclusions: Concrete yard art (may be purchased separately). Personal belongs and artwork. Seller may consider selling some of the home contents separate from the real estate transaction.
- Inclusions: Pool table.
- Attribution Contact: 760-265-0359

