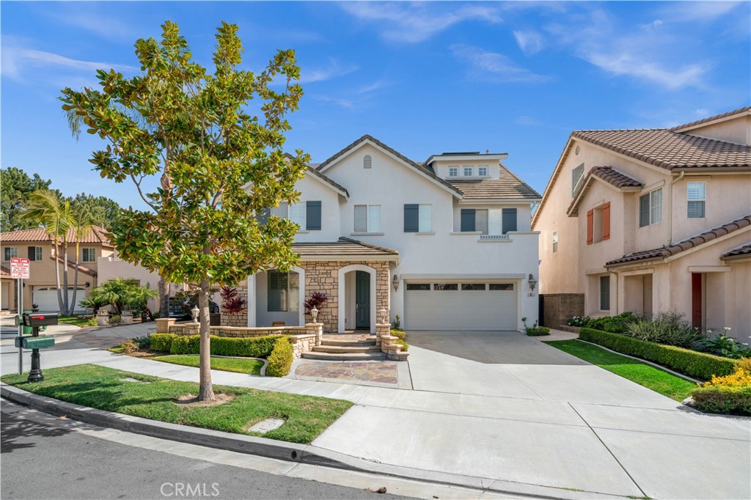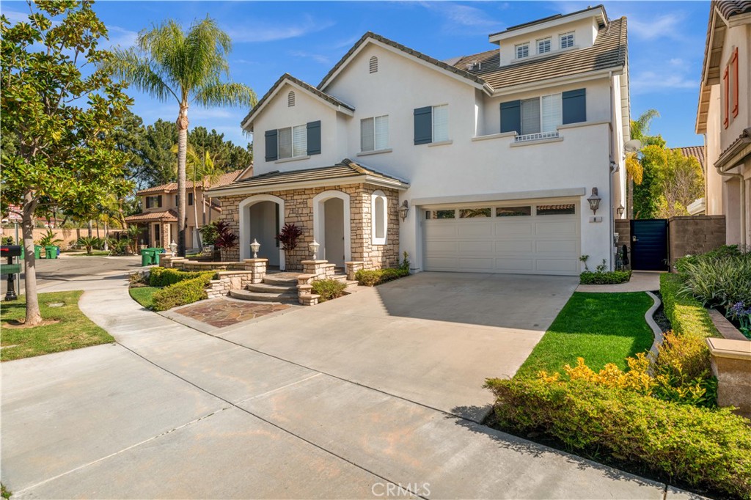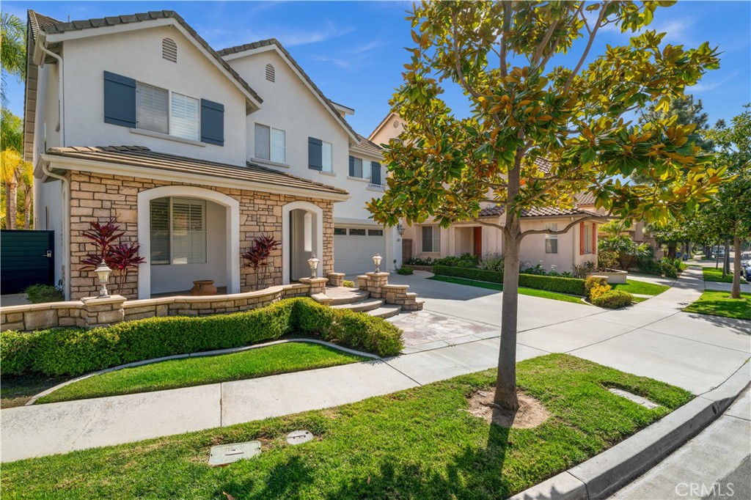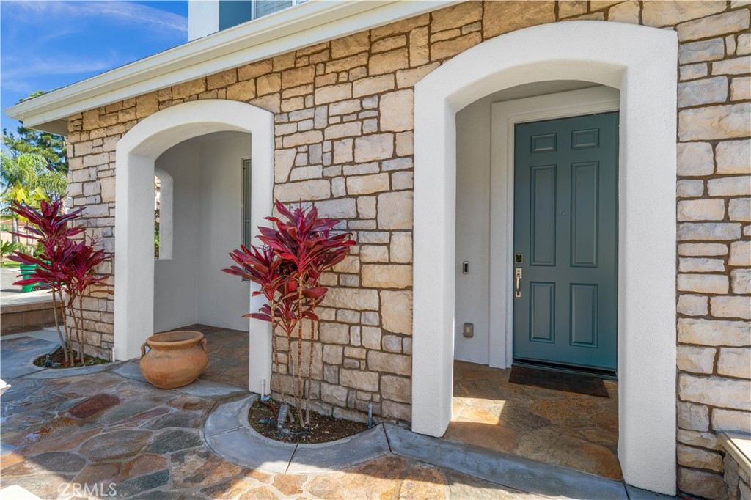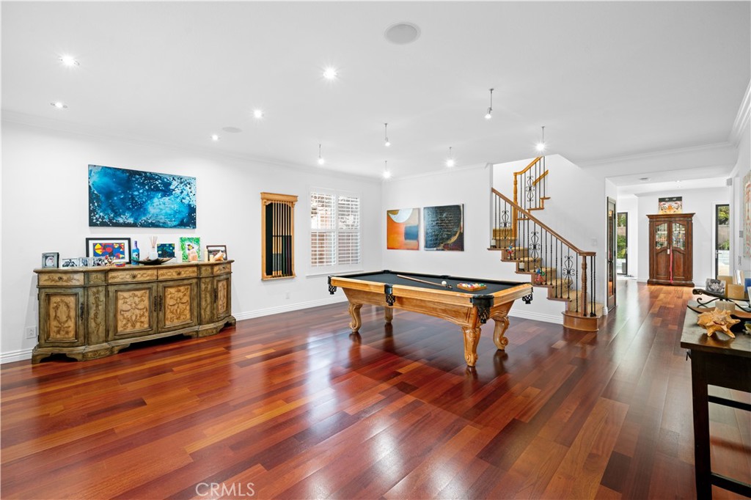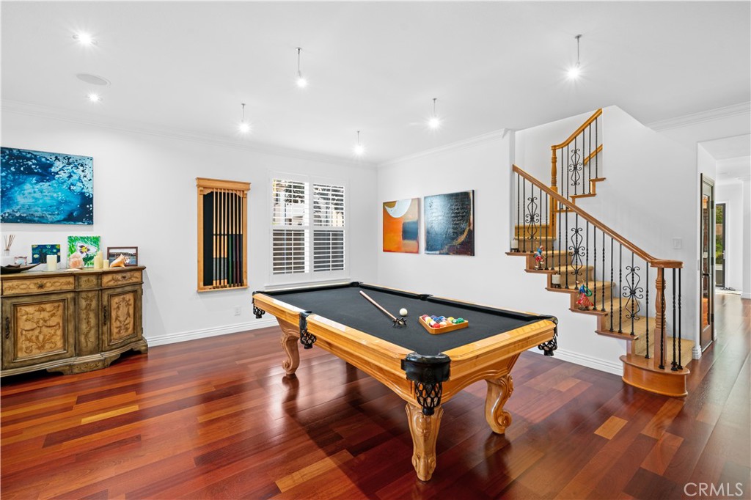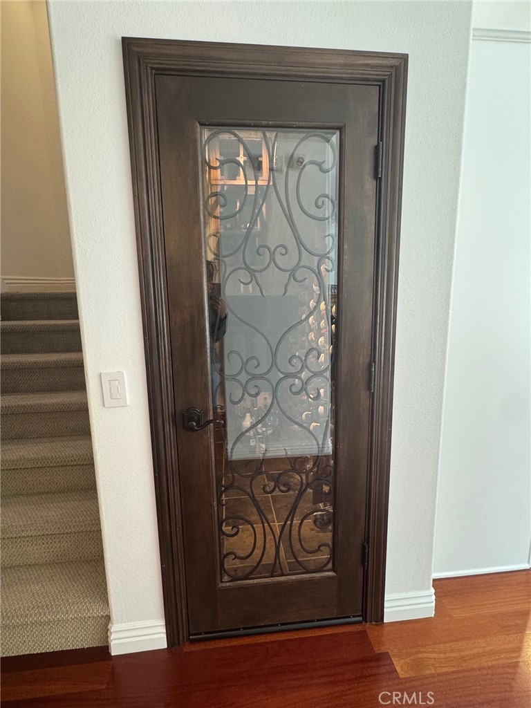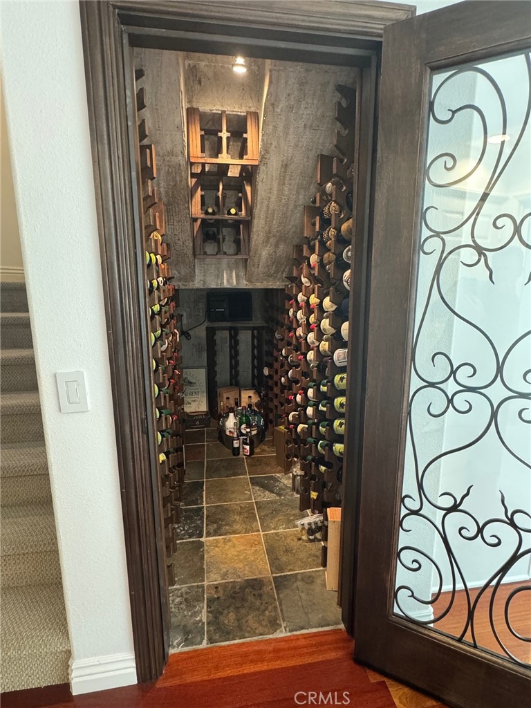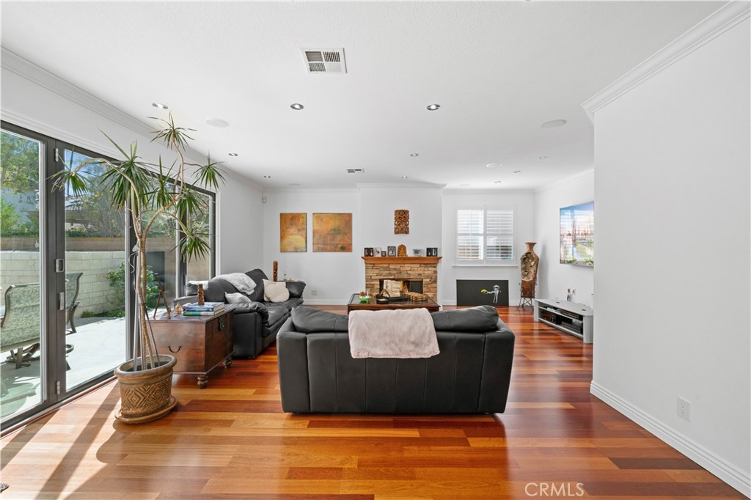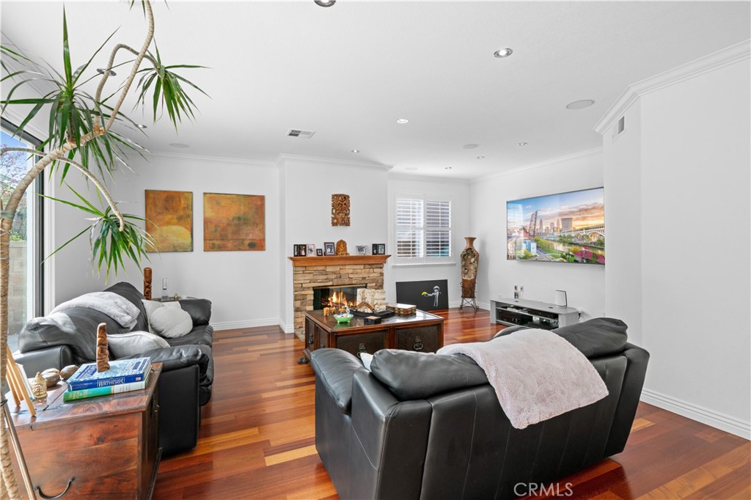8 Delano, Irvine, CA, US, 92602
8 Delano, Irvine, CA, US, 92602Basics
- Date added: Added 3 days ago
- Category: Residential
- Type: SingleFamilyResidence
- Status: Active
- Bedrooms: 5
- Bathrooms: 4
- Half baths: 1
- Floors: 2, 2
- Area: 3560 sq ft
- Lot size: 5319, 5319 sq ft
- Year built: 2003
- Property Condition: UpdatedRemodeled
- View: None
- Subdivision Name: Bel Aire (BELA)
- County: Orange
- MLS ID: OC24239010
Description
-
Description:
First time on the market. This stunning pool home is located on a premium lot at the end of a cul-de-sac. Centrally located on Irvine, the property features an open floor plan with 5 bedrooms, including a master and jr. suite with 3.5 baths, in addition to a very spacious loft. The property is highlighted by beautiful folding doors leading to backyard featuring a sparkling private pool and spa, BBQ and fire pit, perfect for relaxing or entertaining guests. Inside, the home is a masterpiece of modern elegance, with spacious living areas, hardwood floors, wine cellar and custom lighting. The kitchen features a nice island and equipped with top-of-the-line appliances, while the expansive living and dining rooms provide ample space for both casual family gatherings and formal occasions. The generously sized bedrooms offer comfort and tranquility. Enjoy the serene environment with easy access to nearby parks, award-winning schools, and world-class shopping and dining in Irvine. This home combines both luxury and convenience, offering a perfect blend of privacy, style, and functionality.
Show all description
Location
- Directions: Irvine Blvd & Culver Dr.
- Lot Size Acres: 0.1221 acres
Building Details
- Structure Type: House
- Water Source: Public
- Architectural Style: Traditional
- Lot Features: BackYard,CulDeSac,SprinklersInRear,SprinklersInFront,Level,SprinklersTimer,Yard
- Sewer: PublicSewer
- Common Walls: NoCommonWalls
- Construction Materials: Stucco
- Fencing: Brick
- Foundation Details: Slab
- Garage Spaces: 2
- Levels: Two
- Floor covering: Carpet, Wood
Amenities & Features
- Pool Features: Community,GasHeat,Heated,InGround,Private,SaltWater,Waterfall,Association
- Parking Features: DirectAccess,Garage,OnStreet
- Security Features: SecuritySystem,CarbonMonoxideDetectors,FireDetectionSystem,SmokeDetectors
- Patio & Porch Features: Concrete,Stone
- Spa Features: Association,Community,Heated,Private
- Parking Total: 2
- Roof: Concrete,Tile
- Association Amenities: OutdoorCookingArea,Barbecue,PicnicArea,Playground,Pool,SpaHotTub
- Utilities: ElectricityConnected,NaturalGasConnected,PhoneConnected,SewerConnected,WaterConnected
- Window Features: DoublePaneWindows,PlantationShutters
- Cooling: CentralAir
- Electric: ElectricityOnProperty,Volts220InGarage,PhotovoltaicsSellerOwned
- Exterior Features: RainGutters
- Fireplace Features: FamilyRoom,Gas
- Heating: Central
- Interior Features: BreakfastBar,BreakfastArea,CrownMolding,SeparateFormalDiningRoom,EatInKitchen,GraniteCounters,OpenFloorplan,Pantry,RecessedLighting,AllBedroomsUp,Loft,PrimarySuite,WineCellar,WalkInClosets
- Laundry Features: ElectricDryerHookup,GasDryerHookup,Inside,LaundryRoom
- Appliances: ConvectionOven,Dishwasher,GasCooktop,Microwave,Refrigerator
Nearby Schools
- High School District: Tustin Unified
Expenses, Fees & Taxes
- Association Fee: $152
Miscellaneous
- Association Fee Frequency: Monthly
- List Office Name: Integrity Real Estate
- Listing Terms: Cash,Conventional,FHA,VaLoan
- Common Interest: PlannedDevelopment
- Community Features: Urban,Pool
- Attribution Contact: 949-254-4855

