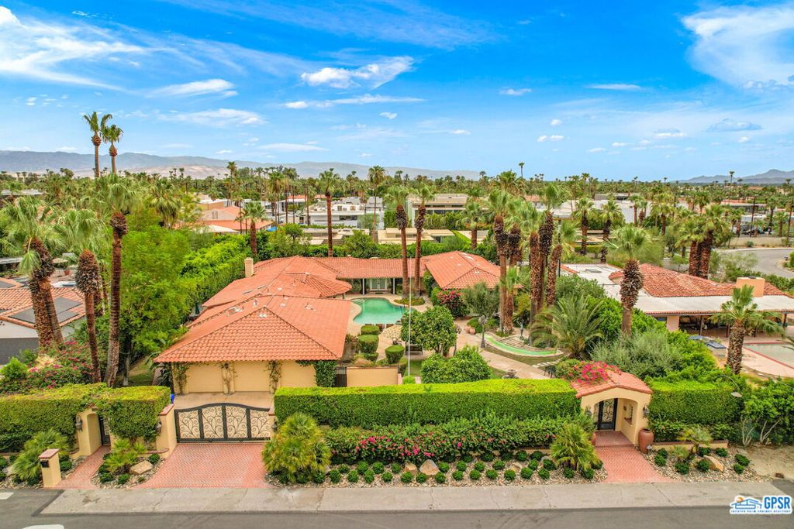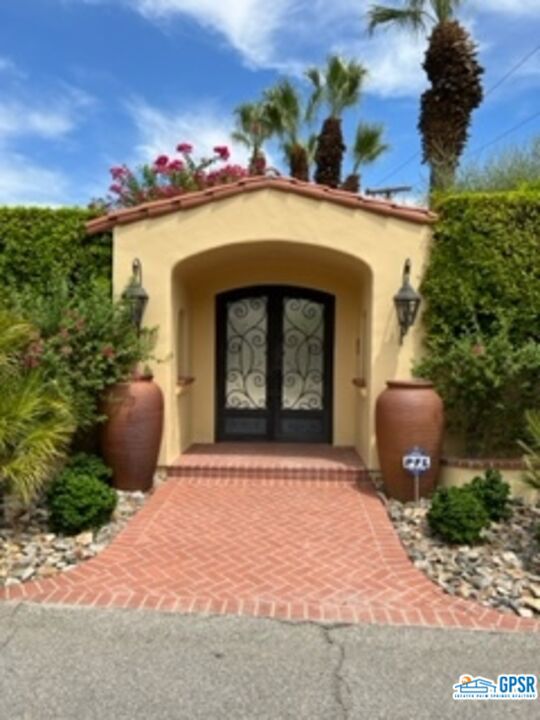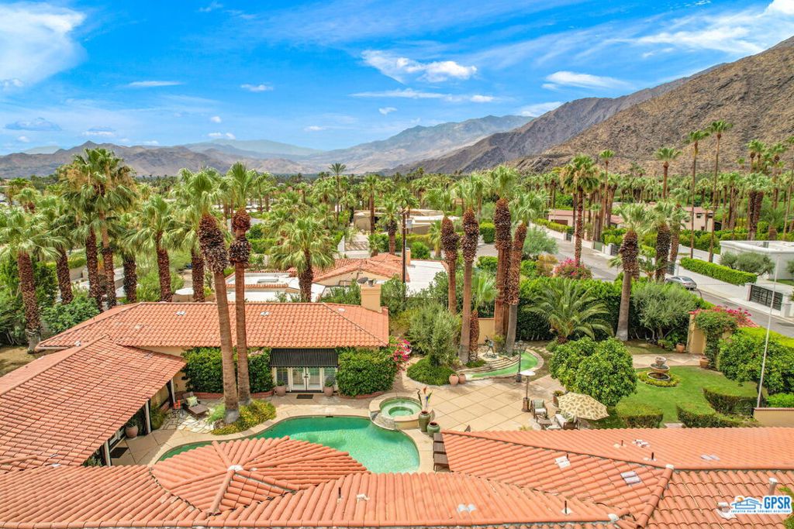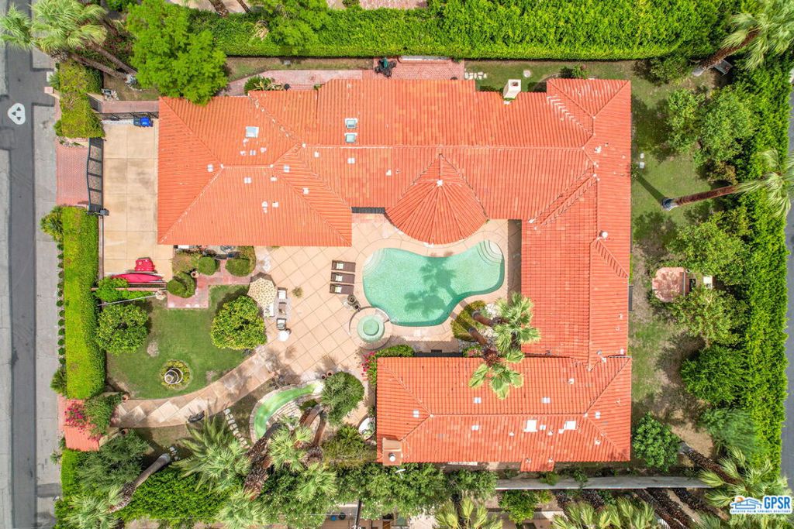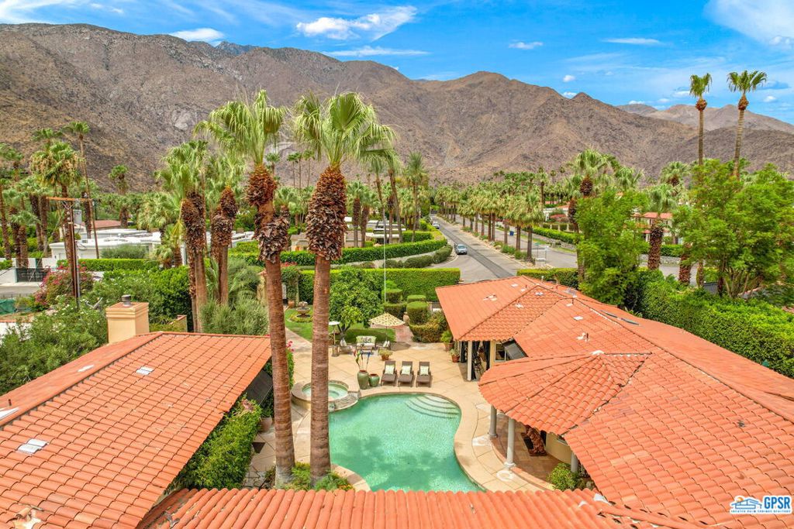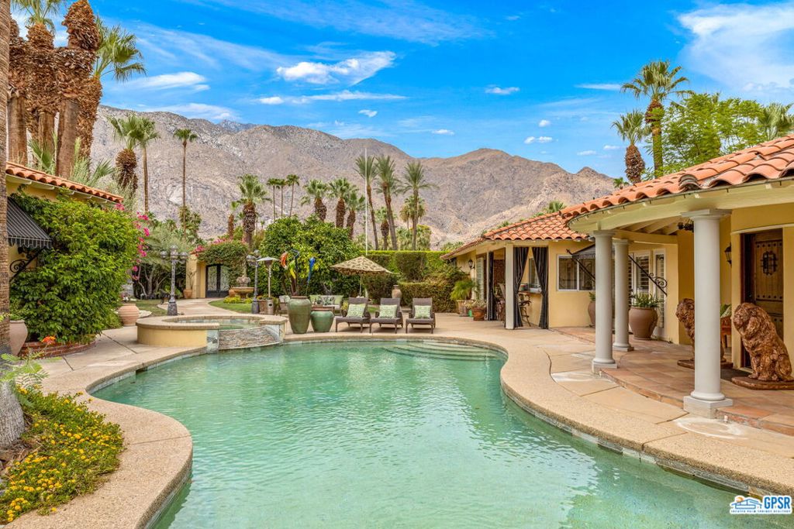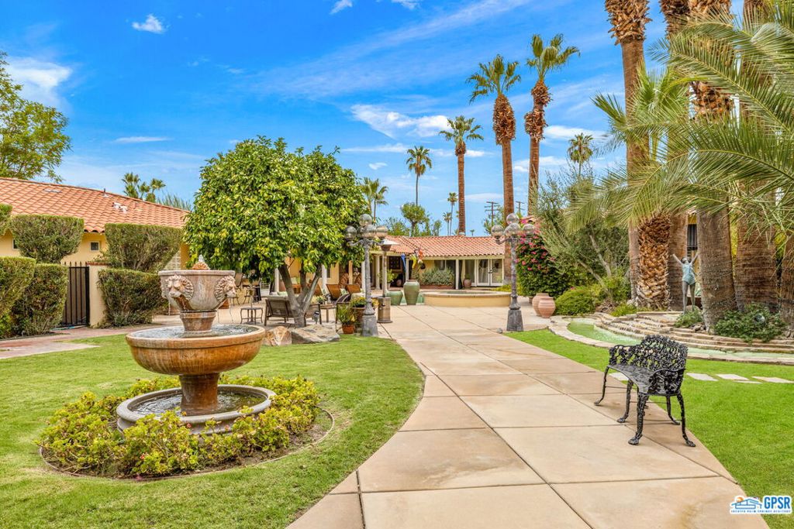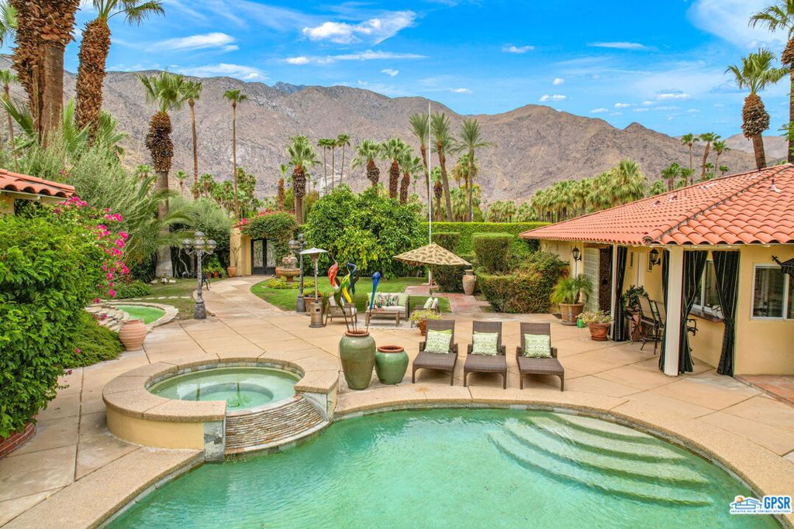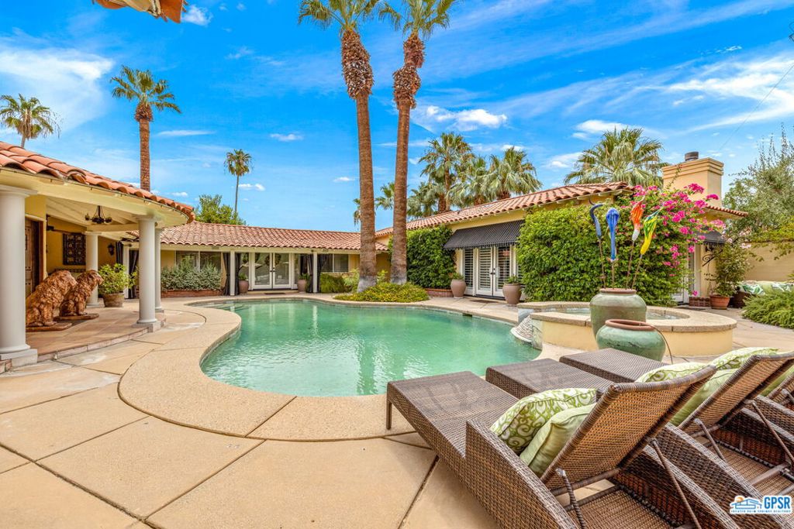840 N PRESCOTT Drive, Palm Springs, CA, US, 92262
840 N PRESCOTT Drive, Palm Springs, CA, US, 92262Basics
- Date added: Added 4 days ago
- Category: Residential
- Type: SingleFamilyResidence
- Status: Active
- Bedrooms: 5
- Bathrooms: 7
- Half baths: 2
- Floors: 1
- Area: 4867 sq ft
- Lot size: 23087, 23087 sq ft
- Year built: 1939
- Property Condition: UpdatedRemodeled
- View: Mountains
- Subdivision Name: Old Las Palmas
- Zoning: R1A
- County: Riverside
- MLS ID: 22153823
Description
-
Description:
Beautifully maintained estate located in Old Las Palmas one of Palm Springs most prestigious neighborhoods with west facing spectacular unobstructed poolside mountain views. This ultra-private "J" shaped compound of over one-half acre is located one block west of Palm Canyon drive at the center of the uptown arts and dining district. A total of 5 all en suite bedrooms (2 with kitchenette / bar) inclusive of a grand master retreat with its own washer/dryer. A total of 7 bathrooms. Originally built in 1938, this Spanish estate has been fully enhanced with all modern finishes for the luxury and conveniences of today, once in 1999 and again in 2017 by present owners. Upon entry through the double door iron gatehouse you will immediately take note of the lush landscaping and fruit trees, multiple sitting areas, poolside bar, outdoor bath with shower, misting system, pebble coated pool/spa, cascading garden pond, fountains and outdoor fire pit in rear yard with seating. A must see! Interior boasts open floor plan, multiple French doors for true indoor/outdoor Palm Springs living and entertaining. Magnificent gourmet Chef's kitchen with skylights and 15-foot island, side bar with sink, icemaker, wine cooler, 24x24 tumbled ivory travertine flooring throughout living areas, coffered ceilings in dining room and vaulted ceiling in living room. Laundry room, 3 zone AC, direct access to 3 car garage with built in storage, security cameras and full home audio.
Show all description
Location
- Directions: Drive north in N. Palm Canyon turn left on Merito St., turn right into Prescott Cir. and right on Prescott Dr., first house on the right.
- Lot Size Acres: 0.53 acres
Building Details
- Water Source: Public
- Architectural Style: Spanish
- Lot Features: BackYard,FrontYard,Lawn,Landscaped,RectangularLot
- Open Parking Spaces: 1
- Sewer: SewerTapPaid
- Common Walls: NoCommonWalls
- Construction Materials: Stucco
- Fencing: Block
- Foundation Details: Raised,Slab
- Garage Spaces: 3
- Floor covering: Carpet
Amenities & Features
- Pool Features: Gunite,InGround,Private
- Parking Features: Covered,DoorMulti,Driveway,Garage,Guest,Gated
- Security Features: CarbonMonoxideDetectors,SecurityGate,SmokeDetectors
- Patio & Porch Features: Brick,Covered
- Spa Features: Gunite,InGround
- Parking Total: 4
- Window Features: DoublePaneWindows,PlantationShutters
- Cooling: CentralAir,EvaporativeCooling
- Door Features: FrenchDoors
- Exterior Features: FirePit,MistingSystem
- Fireplace Features: Gas,GreatRoom,PrimaryBedroom
- Furnished: Unfurnished
- Heating: Central,NaturalGas
- Interior Features: WetBar,CeilingFans,CathedralCeilings,CofferedCeilings,SeparateFormalDiningRoom,HighCeilings,OpenFloorplan,RecessedLighting,Bar
- Laundry Features: LaundryRoom,Stacked
- Appliances: ConvectionOven,Dishwasher,ElectricOven,GasCooktop,Disposal,GasOven,Microwave,Dryer
Miscellaneous
- List Office Name: Coldwell Banker Coastal Allian
- Direction Faces: West
- Exclusions: All personal property including furnishings.

