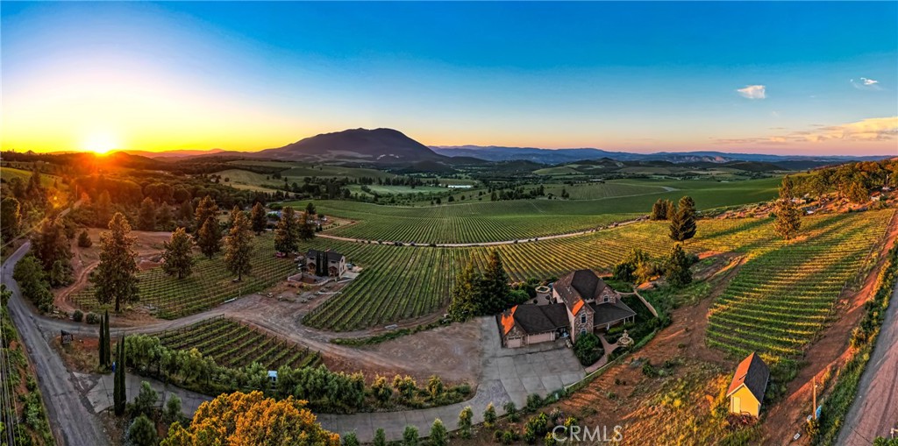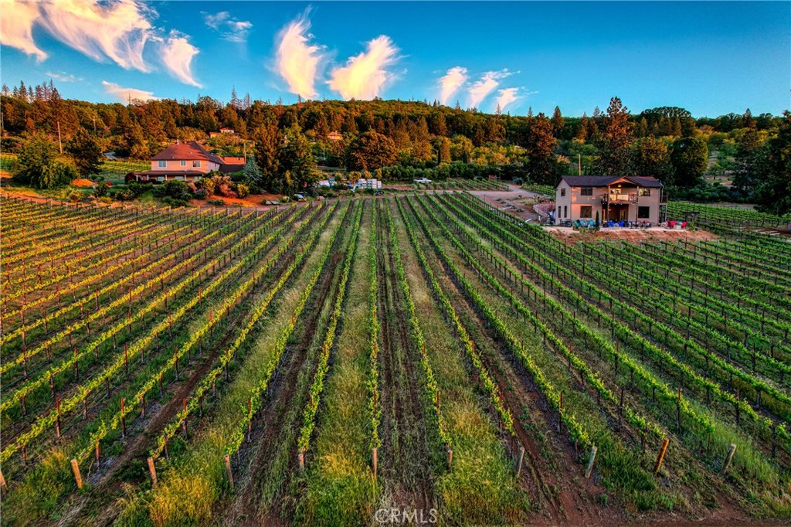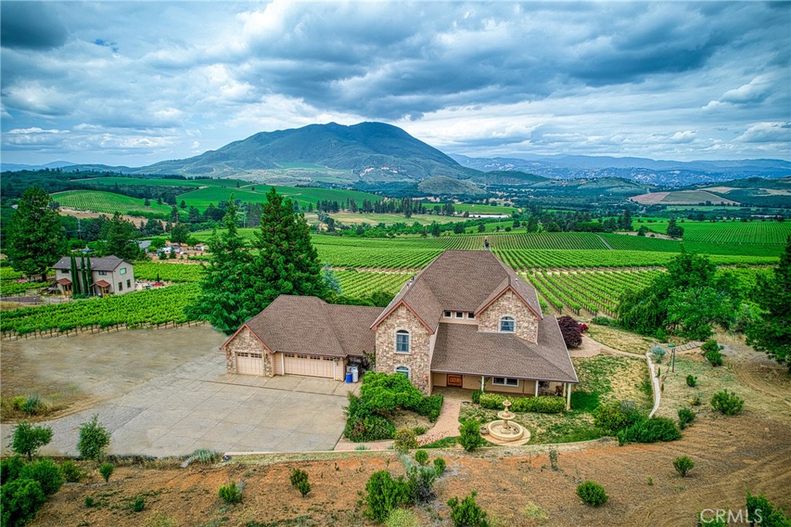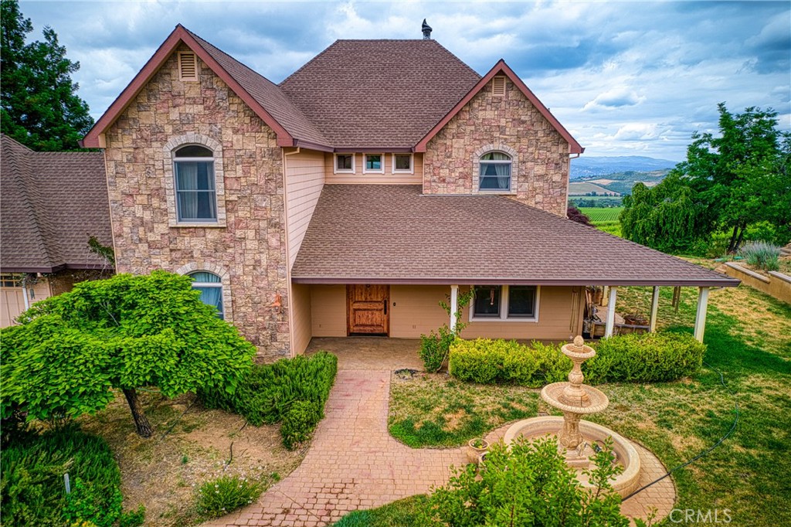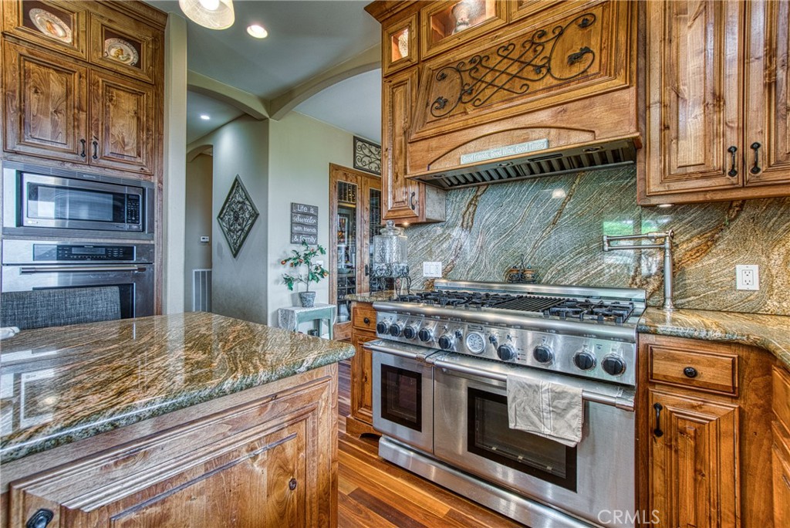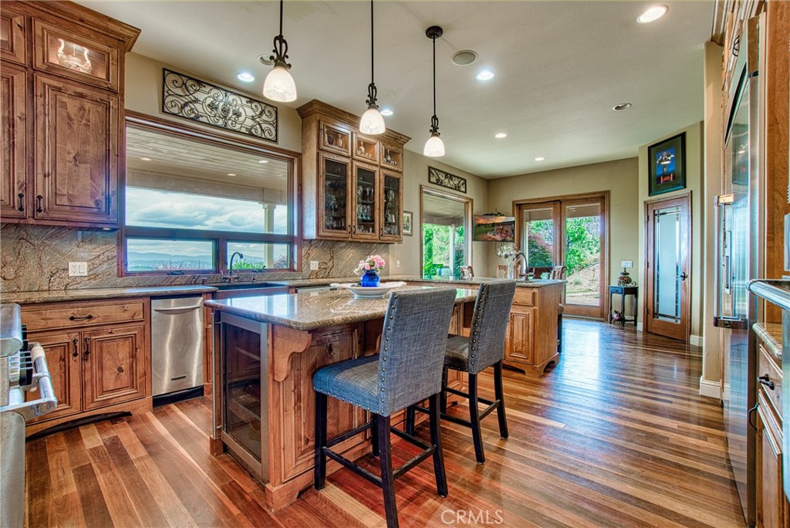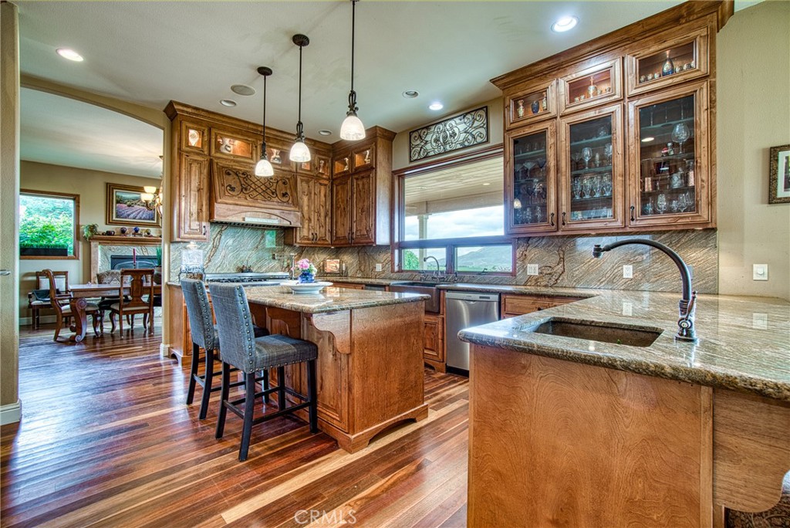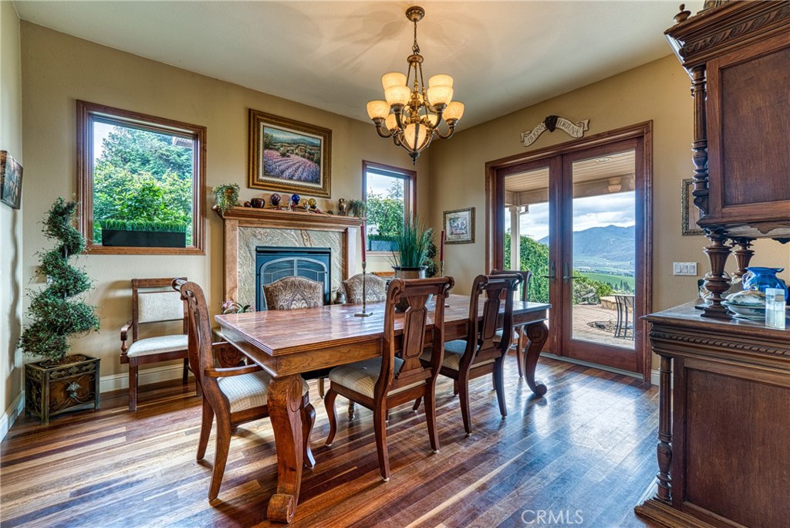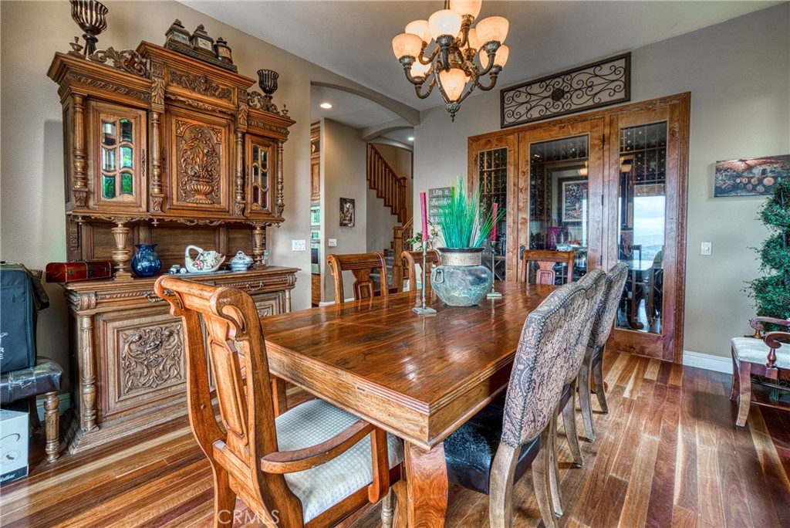8664 Seigler Springs N, Kelseyville, CA, US, 95451
8664 Seigler Springs N, Kelseyville, CA, US, 95451Basics
- Date added: Added 2か月 ago
- Category: Residential
- Type: MixedUse
- Status: Active
- Bedrooms: 4
- Bathrooms: 5
- Half baths: 1
- Floors: 2, 2
- Area: 3372 sq ft
- Lot size: 669517.2, 15.37 sq ft
- Year built: 2005
- View: Hills,Meadow,Mountains,Panoramic,Reservoir,Vineyard
- County: Lake
- MLS ID: LC23099843
Description
-
Description:
Exceptional Wine Country Estate - Set on a gently sloped hillside in the highly-acclaimed Red Hills AVA and featuring breathtaking mountain, valley & vineyard views, this spectacular ~15 acre estate property encapsulates quintessential wine country living. Step into the life of a vintner & cultivate your own wines, or simply enjoy all that this property offers, including an established 7 acre vineyard known for its award winning wines, a beautiful tasting room with retail & event space along with an expansive outdoor terrace, an impressive 4,100 sf wine cave to be completed, a popular, income producing, fully furnished 1bd/1ba guest unit, and a stunning nearly 3500 sf, 4bd/4.5 ba executive home with al fresco dining terrace, covered wrap-around porch & infinity-edge, swimming pool. (Pool photos coming soon!) This location is known for growing award winning wines and is planted to Cabernet, Petite Syrah, Syrah Noir & Cab Franc with 6x9 spacing for all vines, plus an additional 3 plantable acres. The custom built home was built with exceptional taste and includes upgrades such as Knotty Alder cabinetry, Australian hardwood flooring, Thermador appliances including a 6 burner stove with grill, a wood burning fireplace in the living room, and propane fireplace in the dining. Each bedroom is an en suite, including a luxurious primary suite with steam shower and separate heated whirlpool tub. Come and experience the best of wine country living!
Show all description
Location
- Directions: Hwy. 29 to Red Hills Rd. to Seigler Springs Rd.
- Lot Size Acres: 15.37 acres
Building Details
- Structure Type: MixedUse
- Water Source: AgriculturalWell
- Architectural Style: Mediterranean
- Lot Features: Agricultural,DripIrrigationBubblers,SlopedDown,GentleSloping,SprinklersInFront,LotOver40000Sqft,SprinklersTimer
- Sewer: SepticTank
- Common Walls: NoCommonWalls
- Construction Materials: CementSiding,Hardboard
- Fencing: BarbedWire,ExcellentCondition,WroughtIron
- Foundation Details: PillarPostPier,Slab
- Garage Spaces: 2
- Levels: Two
- Other Structures: GuestHouseDetached,Outbuilding,Storage,TwoOnALot
- Floor covering: Carpet, Tile, Wood
Amenities & Features
- Pool Features: Gunite,Heated,Infinity,InGround,PropaneHeat,Private
- Parking Features: Concrete,DirectAccess,DrivewayLevel,Driveway,GarageFacesFront,Garage,GarageDoorOpener,Guest,Gravel,Oversized,RvPotential,RvAccessParking,Uncovered,Unpaved
- Security Features: CarbonMonoxideDetectors,SmokeDetectors
- Patio & Porch Features: RearPorch,Covered,FrontPorch,Patio,Stone
- Accessibility Features: SafeEmergencyEgressFromHome,NoStairs,Parking,AccessibleDoors
- Parking Total: 2
- Roof: Composition
- Utilities: CableAvailable,ElectricityConnected,Propane,PhoneAvailable,UndergroundUtilities,WaterConnected
- Window Features: DoublePaneWindows,EnergyStarQualifiedWindows,Screens
- Cooling: CentralAir,Zoned,AtticFan
- Door Features: FrenchDoors,SlidingDoors
- Electric: Volts220Other,Volts220InLaundry,SeeRemarks
- Exterior Features: Barbecue,RainGutters
- Fireplace Features: DiningRoom,LivingRoom,Propane,WoodBurning
- Heating: Central,Fireplaces,Propane,Wood,Zoned
- Interior Features: BreakfastBar,BreakfastArea,CeilingFans,CentralVacuum,CofferedCeilings,SeparateFormalDiningRoom,GraniteCounters,HighCeilings,LivingRoomDeckAttached,Pantry,PullDownAtticStairs,RecessedLighting,Storage,WiredForSound,Attic,BedroomOnMainLevel,EntranceFoyer,InstantHotWater,WalkInPantry,WineCellar,WalkInClosets
- Laundry Features: WasherHookup,ElectricDryerHookup,Inside,LaundryRoom,UpperLevel
- Appliances: ConvectionOven,Dishwasher,EnergyStarQualifiedAppliances,ElectricOven,ElectricRange,Disposal,GasRange,PropaneWaterHeater,Refrigerator,RangeHood,TanklessWaterHeater,WaterToRefrigerator
Nearby Schools
- High School District: Kelseyville Unified
Expenses, Fees & Taxes
- Association Fee: 0
Miscellaneous
- List Office Name: NextHome in the Valley
- Listing Terms: Cash,Conventional,Exchange1031,OwnerMayCarry
- Common Interest: None
- Community Features: Biking,Fishing,Hiking,Lake,Mountainous,NearNationalForest,Park,Rural,WaterSports
- Attribution Contact: 707-328-7749

