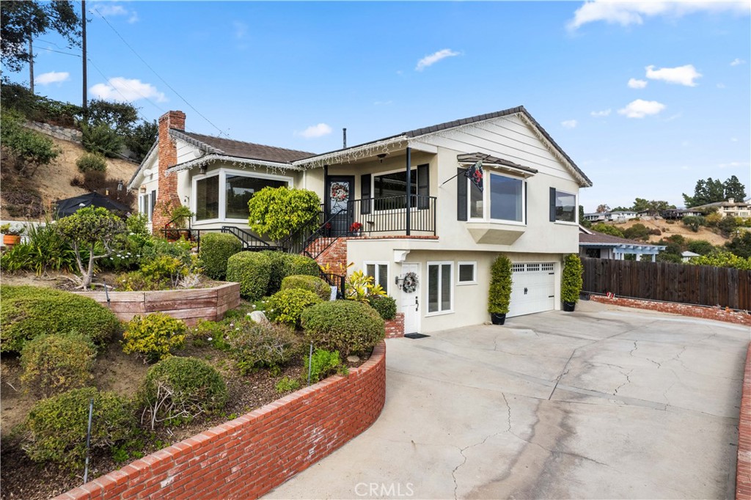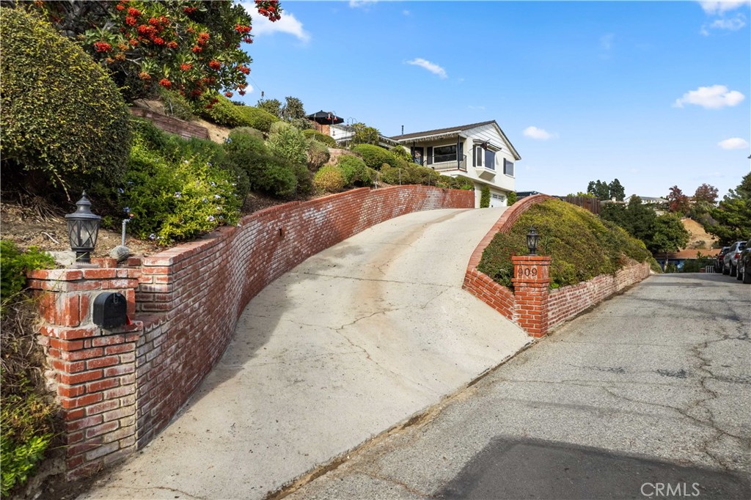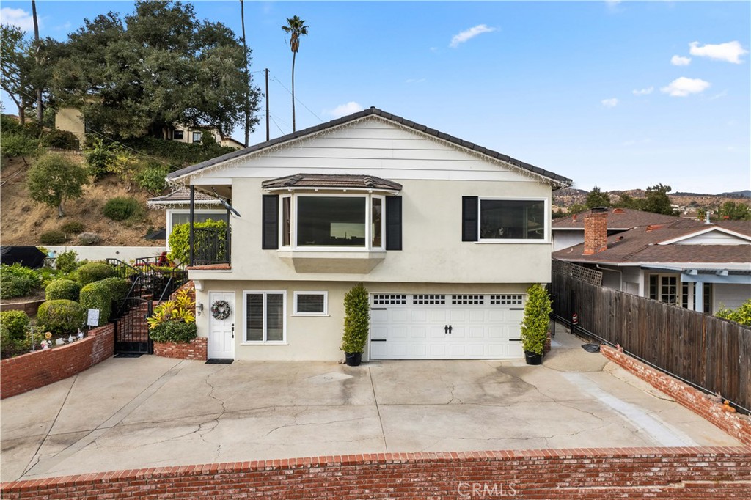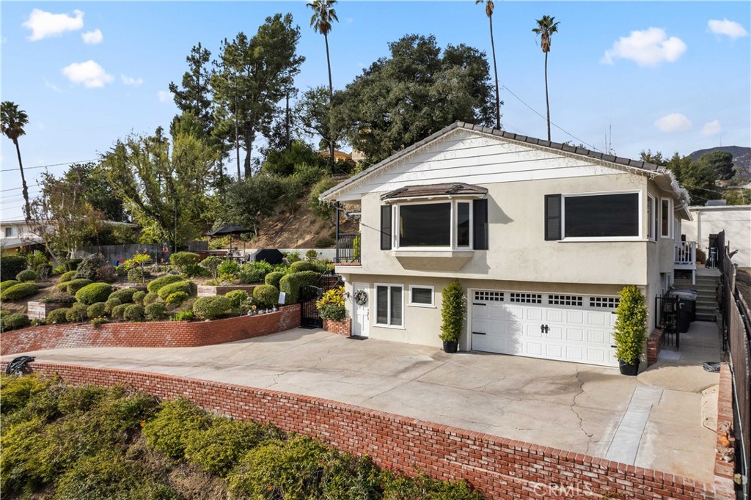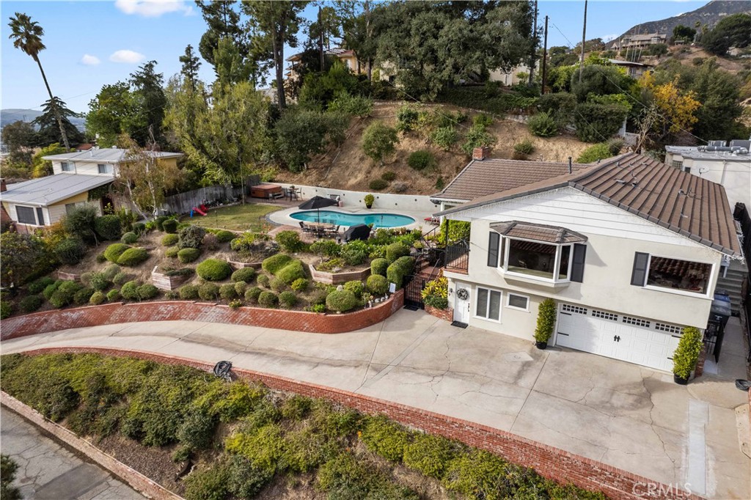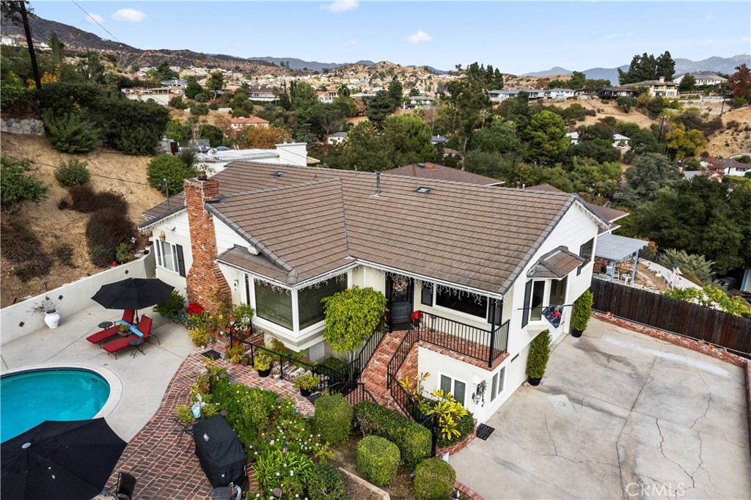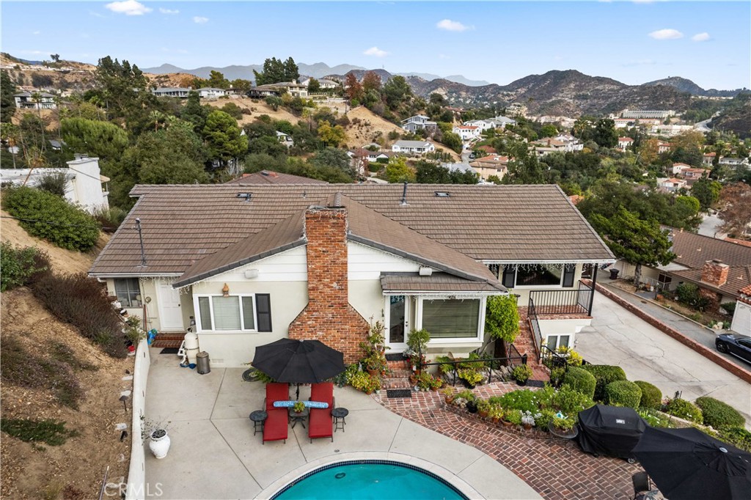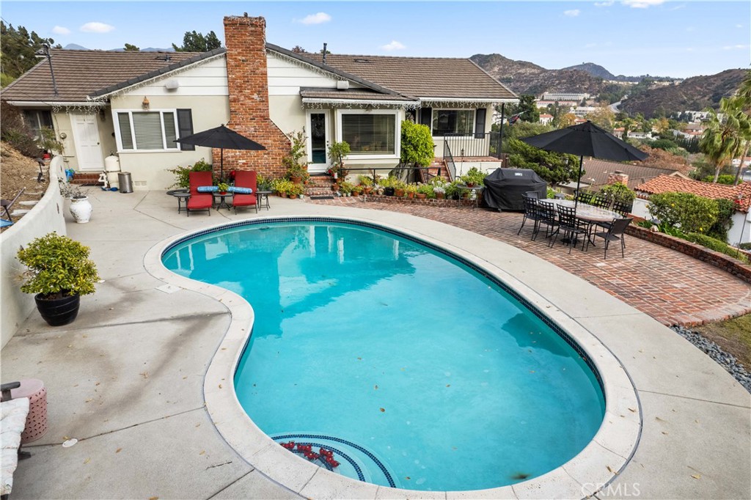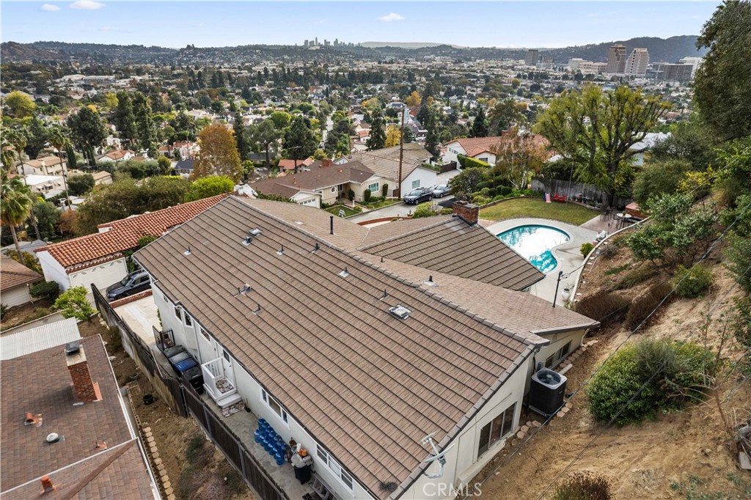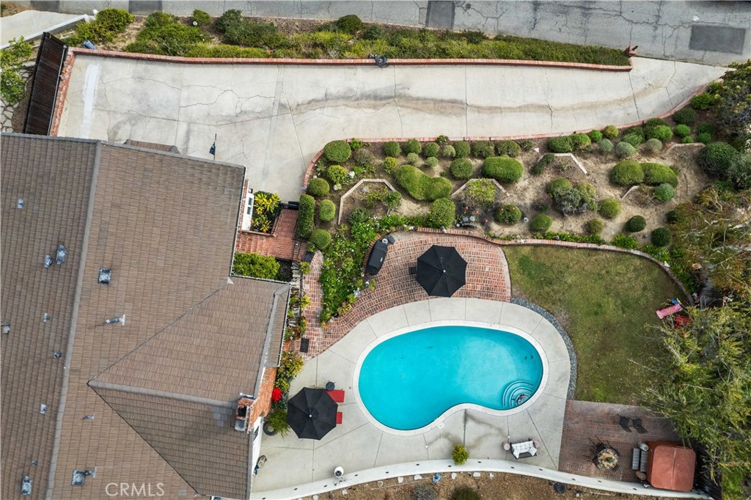909 Cavanagh Road, Glendale, CA, US, 91207
909 Cavanagh Road, Glendale, CA, US, 91207Basics
- Date added: Added 2 days ago
- Category: Residential
- Type: SingleFamilyResidence
- Status: Active
- Bedrooms: 5
- Bathrooms: 3
- Floors: 2, 2
- Area: 2446 sq ft
- Lot size: 13683, 13683 sq ft
- Year built: 1954
- Property Condition: UpdatedRemodeled
- View: CityLights,Hills,Mountains,Neighborhood,Pool,Valley
- Zoning: GLR1YY
- County: Los Angeles
- MLS ID: SR24251116
Description
-
Description:
Welcome home! Nestled on a flat double lot in a serene Glendale cul-de-sac, this hillside trophy house includes 5 bedrooms and 3 bathrooms, and stunning 220-degree views of Los Angeles. The master bedroom, complete with a romantic wood-burning fireplace, is complemented by 4 additional bedrooms. One of these is located downstairs with an en-suite bath, ideal as a second master suite or for use as a granny flat or nanny flat. The seller has invested over $500,000 in remodeling, featuring a luxurious master-class kitchen with vaulted ceilings, exquisite cabinetry, and lighting. High-end appliances, including a Perlick refrigerator for wine, beers, and sodas, enhance the culinary space, boasting a custom-built wine rack with a 12-case capacity. The open floor plan is enriched by dark hardwood flooring, exuding warmth and elegance. A charming detail of this home is the cozy den with another wood-burning fireplace, leading to the backyard and swimming pool. Picture yourself lounging by the pool or hosting a barbecue with friends and family, while enjoying the breathtaking city views. In addition, significant structural enhancements have been made to ensure earthquake resistance, with steel girders reinforcing the cantilevered design. This haven offers a tranquil retreat from the bustling city below. Come and experience it for yourself; you will be captivated.
Show all description
Location
- Directions: Turn right on Cedar Court Rd to Cavanagh Rd. The street sign says Cedar Ct and Cavanagh. Turn right and it will become Cavanagh. House is immediately on left side.
- Lot Size Acres: 0.3141 acres
Building Details
- Structure Type: House
- Water Source: Public
- Architectural Style: Contemporary
- Lot Features: CulDeSac,Lawn,Landscaped,SprinklerSystem,SlopedUp,Yard
- Sewer: PublicSewer
- Common Walls: NoCommonWalls
- Fencing: WroughtIron
- Garage Spaces: 2
- Levels: Two
- Floor covering: Wood
Amenities & Features
- Pool Features: Gunite,Heated,InGround,Private
- Parking Features: DrivewayUpSlopeFromStreet,GarageFacesFront,Garage,GarageDoorOpener,Paved,Storage
- Security Features: SmokeDetectors
- Patio & Porch Features: Brick,Concrete
- Spa Features: AboveGround,Heated
- Parking Total: 2
- Utilities: CableConnected,ElectricityAvailable,ElectricityConnected,NaturalGasAvailable,NaturalGasConnected,PhoneAvailable,SewerAvailable,WaterAvailable
- Cooling: CentralAir
- Electric: Volts220InGarage,Volts220InKitchen,Volts220InLaundry,Volts220ForSpa,Standard
- Fireplace Features: Den,PrimaryBedroom,WoodBurning
- Heating: Central
- Interior Features: BeamedCeilings,BreakfastBar,BuiltInFeatures,BrickWalls,EatInKitchen,GraniteCounters,InLawFloorplan,OpenFloorplan,Pantry,RecessedLighting,TileCounters,BedroomOnMainLevel,MainLevelPrimary,WalkInPantry,WalkInClosets
- Laundry Features: InGarage
- Appliances: GasOven,GasRange
Nearby Schools
- High School District: Glendale Unified
Expenses, Fees & Taxes
- Association Fee: 0
Miscellaneous
- List Office Name: Global Realty & Investment Co.
- Listing Terms: CashToNewLoan
- Common Interest: None
- Community Features: Curbs,Valley
- Attribution Contact: 818-996-3333

