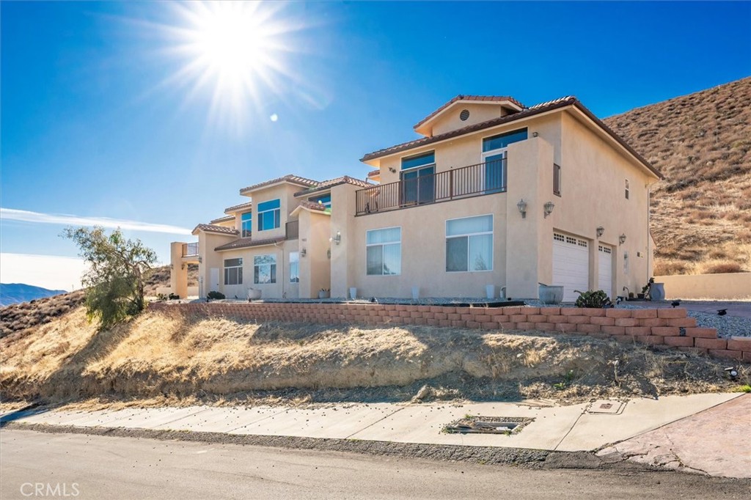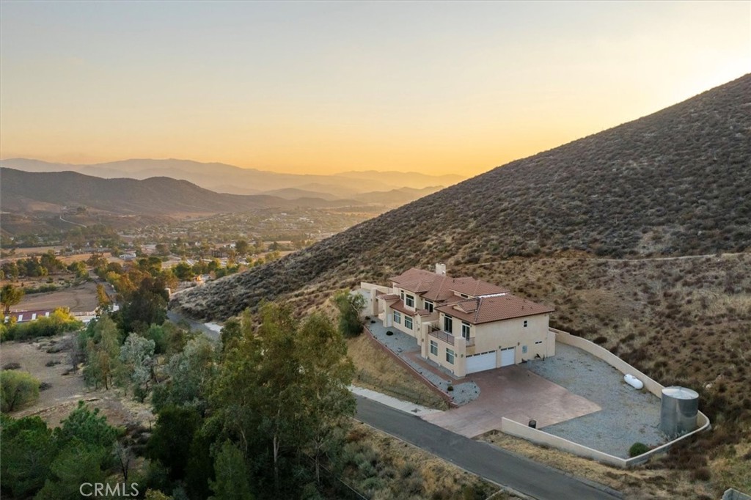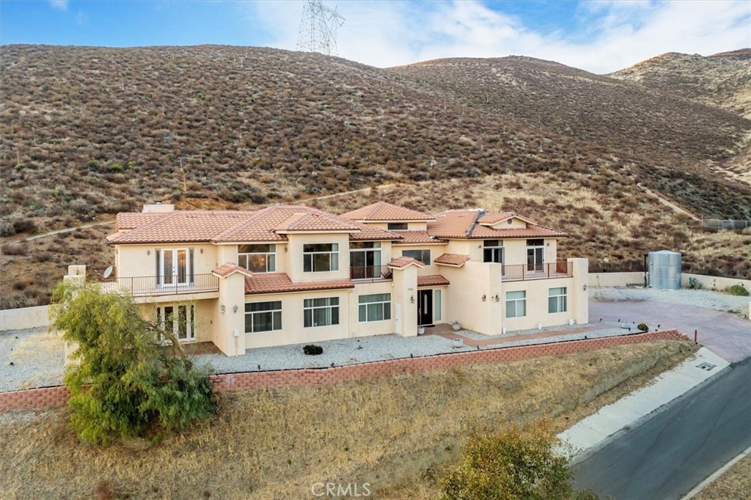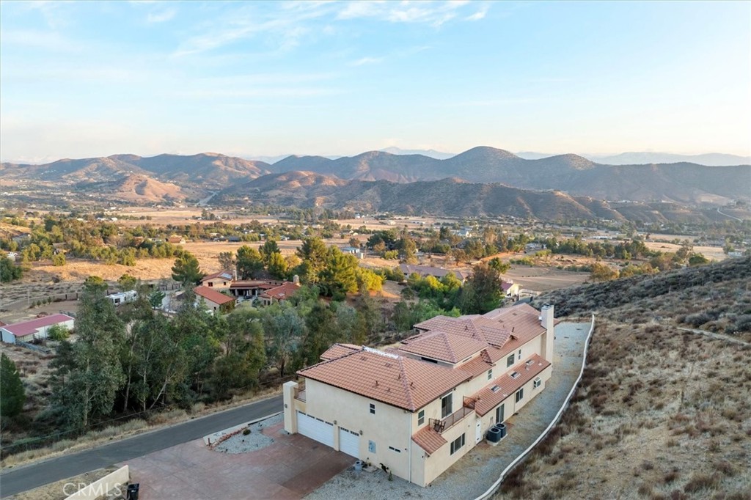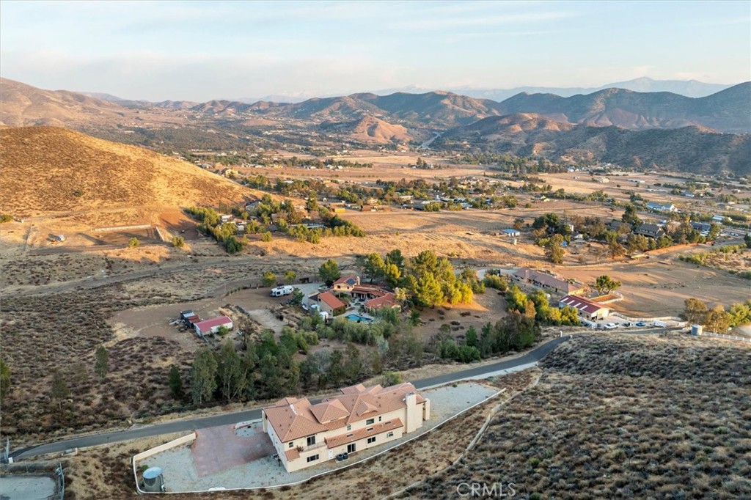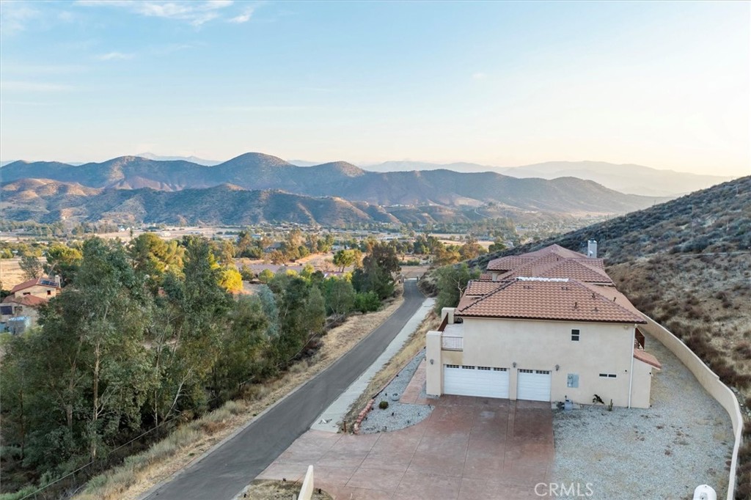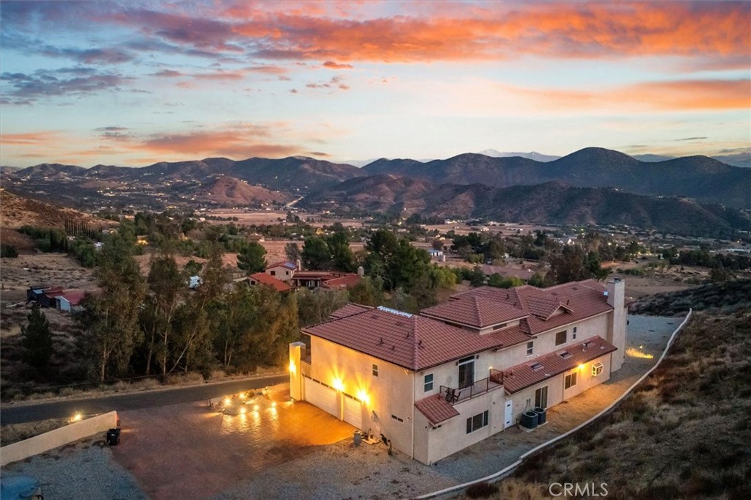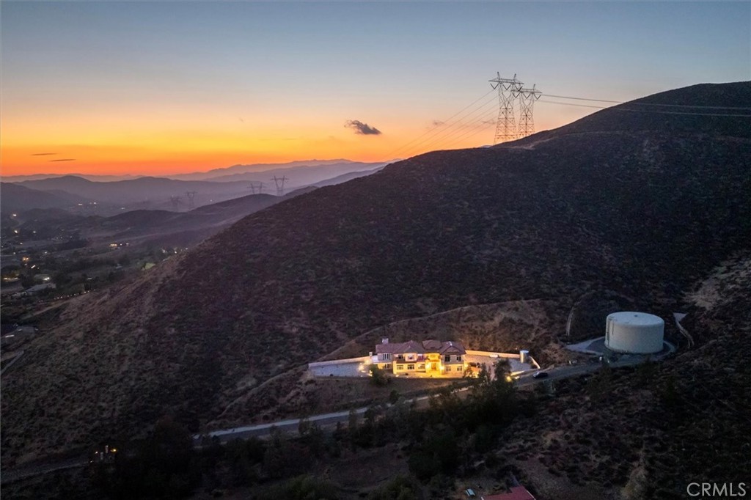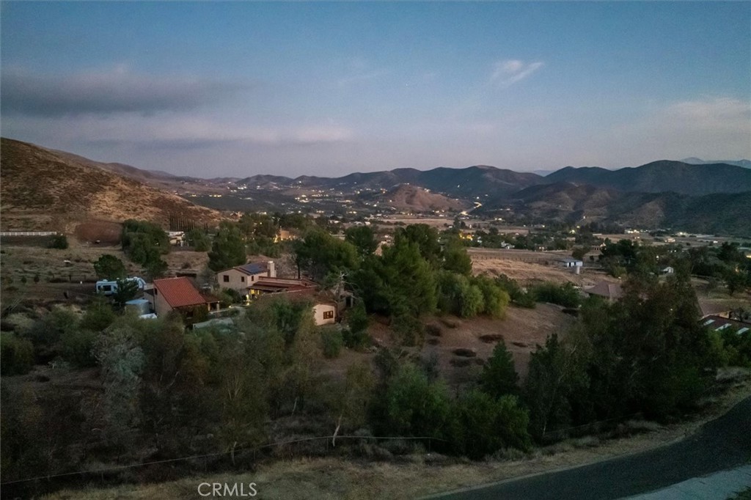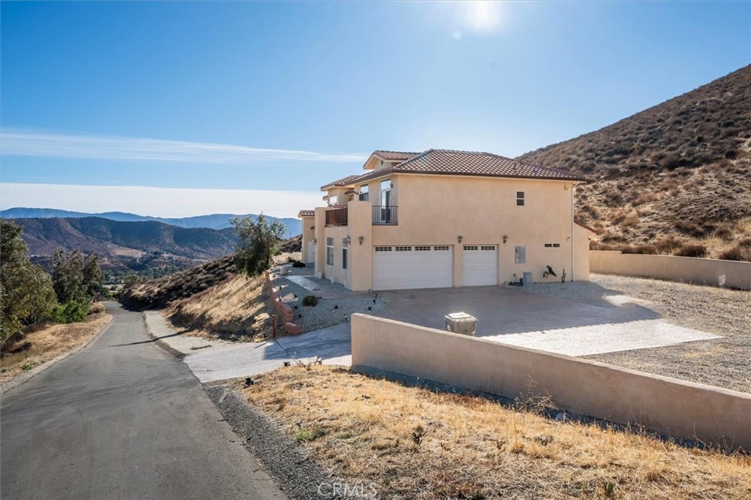9455 Hierba Road, Agua Dulce, CA, US, 91390
9455 Hierba Road, Agua Dulce, CA, US, 91390Basics
- Date added: Added 2か月 ago
- Category: Residential
- Type: SingleFamilyResidence
- Status: Active
- Bedrooms: 5
- Bathrooms: 5
- Floors: 2, 2
- Area: 5794 sq ft
- Lot size: 270712, 270712 sq ft
- Year built: 2007
- Property Condition: Turnkey
- View: Hills,Mountains,Neighborhood
- Subdivision Name: Custom Agua Dulce (CADUL)
- Zoning: LCA11*
- County: Los Angeles
- MLS ID: SR25008894
Description
-
Description:
Incredible homeownership opportunity! This Prime Agua Dulce location offers views, total privacy for a quiet & peaceful location while also being close to the winery & town conveniences. Come up the long secured & gated paved driveway entrance to visit this sprawling 5,794 square feet home & discover a motor courtyard area providing ample parking for all your guests to park with room to spare for your personal parking & storage needs. This home will greet you with a formal foyer entry space offering vaulted ceilings, wrought Iron spiral staircase banisters plus custom high-quality moldings & high-grade travertine tile throughout the downstairs of this home. This home features many larger windows offering a light & bright feel throughout the interior while also providing fantastic views of the beautiful Agua Dulce mountains, countryside & beyond. This home was built in 2007 with 5 bedrooms & 5 bathrooms plus an oversized 3 car garage & on over 6 acres of land of which over 1.5 is usable & flat with space to the south side of the home offering room for an entertainer's pool. There are upgraded stainless steel appliances with a large Viking refrigerator, high quality updated & upgraded hardwood kitchen cabinetry, granite countertops throughout the kitchen & abundant amount of cabinet & storage space throughout the kitchen while also providing a walk-in pantry. On one side of this home you will have a formal living room, family room & dining room space along with a breakfast room while on the other side having a generously sized downstairs bedroom & bathroom with a walk-in closet. Walk upstairs & you will find wood flooring throughout the upstairs of the home. The primary bedroom suite is on the south side of the home providing a large deck area with a large sitting room for a separate living space & a large bathroom off of the main bedroom that offers a spa / jacuzzi tub, separate shower & a possible steam room as well. There are several balconies/deck spaces for the other bedrooms for all to enjoy the outdoor living spaces while many bedrooms also having their own on-suite bathrooms with large closets & larger windows for an open & bright living space. This is a uniquely designed home with a well thought out floor plan while providing exceptional features for a quality of living that is rare to find. This home offers incredible value for the quality, materials & craftsmanship for the square foot value for the area! Seller is willing to consider concessions.
Show all description
Location
- Directions: Sierra Highway to Wyse Road to Hierba road
- Lot Size Acres: 6.2147 acres
Building Details
- Structure Type: House
- Water Source: Public
- Architectural Style: Contemporary
- Lot Features: BackYard,SlopedDown,FrontYard,HorseProperty,IrregularLot
- Sewer: SepticTypeUnknown
- Common Walls: NoCommonWalls
- Construction Materials: Drywall,Frame
- Foundation Details: Slab
- Garage Spaces: 3
- Levels: Two
- Floor covering: Tile
Amenities & Features
- Pool Features: None
- Parking Features: DoorMulti,DoorSingle,Driveway,Garage,Gated,Paved,RvPotential,RvAccessParking,GarageFacesSide
- Spa Features: Bath
- Parking Total: 3
- Roof: Tile
- Utilities: ElectricityAvailable,Propane,WaterConnected
- Window Features: Blinds
- Cooling: CentralAir
- Door Features: DoubleDoorEntry
- Fireplace Features: FamilyRoom
- Heating: Central,Fireplaces
- Horse Amenities: RidingTrail
- Interior Features: Balcony,BreakfastArea,SeparateFormalDiningRoom,BedroomOnMainLevel,EntranceFoyer,JackAndJillBath,WalkInClosets
- Laundry Features: Inside,PropaneDryerHookup
- Appliances: Dishwasher,Disposal,PropaneRange
Nearby Schools
- High School District: Acton-Agua Dulce Unified
Expenses, Fees & Taxes
- Association Fee: 0
Miscellaneous
- List Office Name: eXp Realty of California Inc
- Listing Terms: Cash,CashToExistingLoan,Conventional,VaLoan
- Common Interest: None
- Community Features: Foothills,Hiking,HorseTrails,Mountainous,Rural
- Direction Faces: East
- Attribution Contact: 661-609-3619

