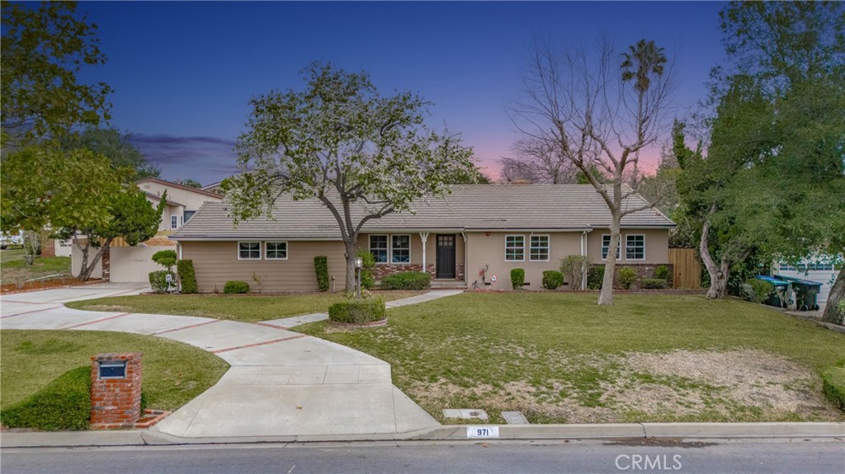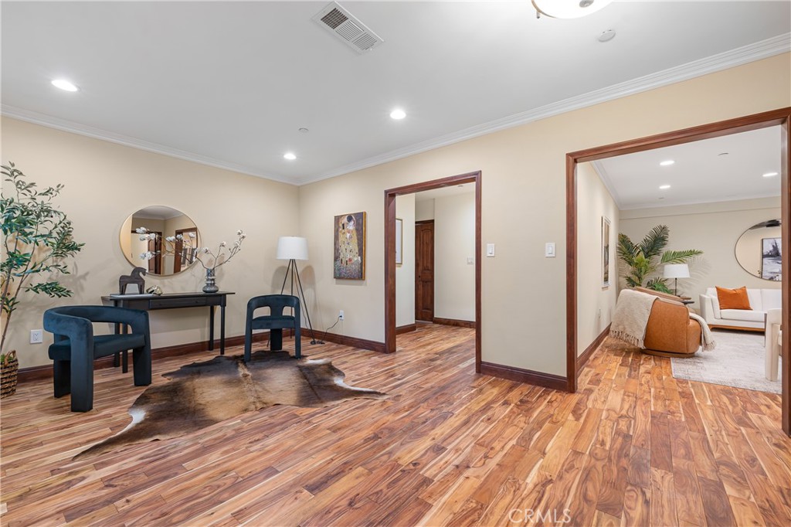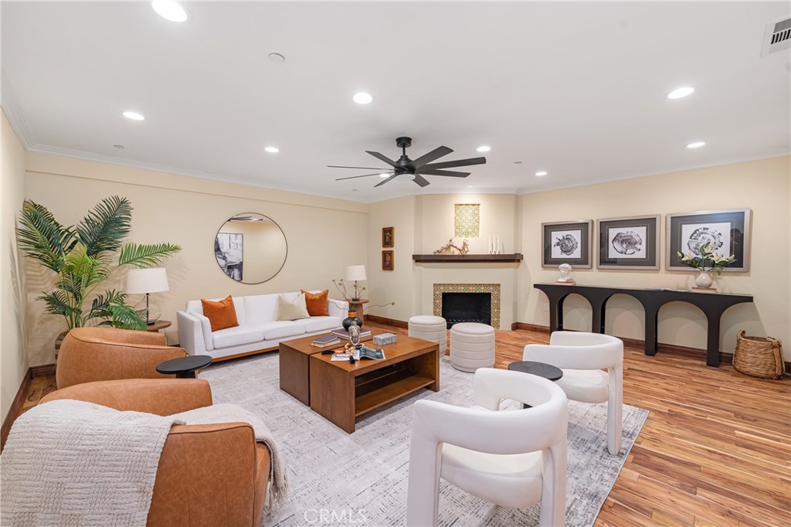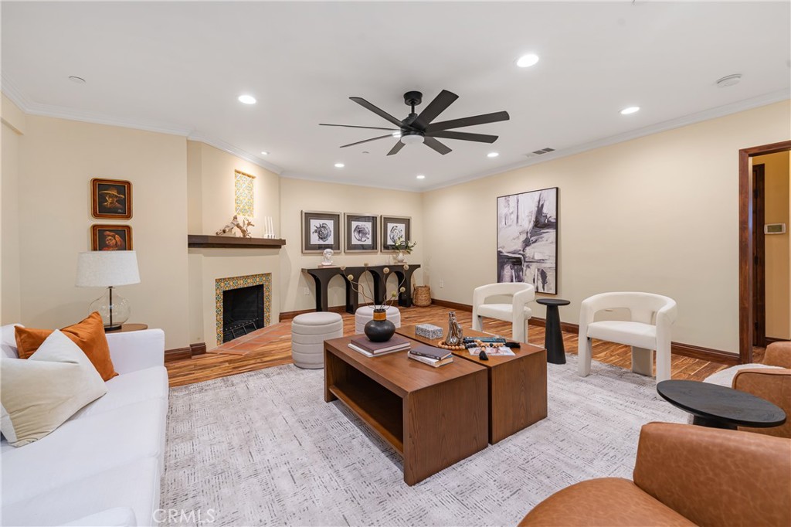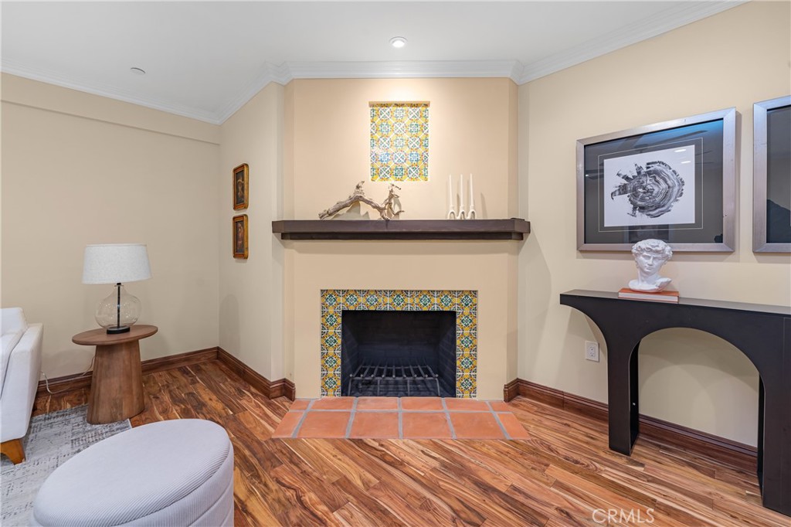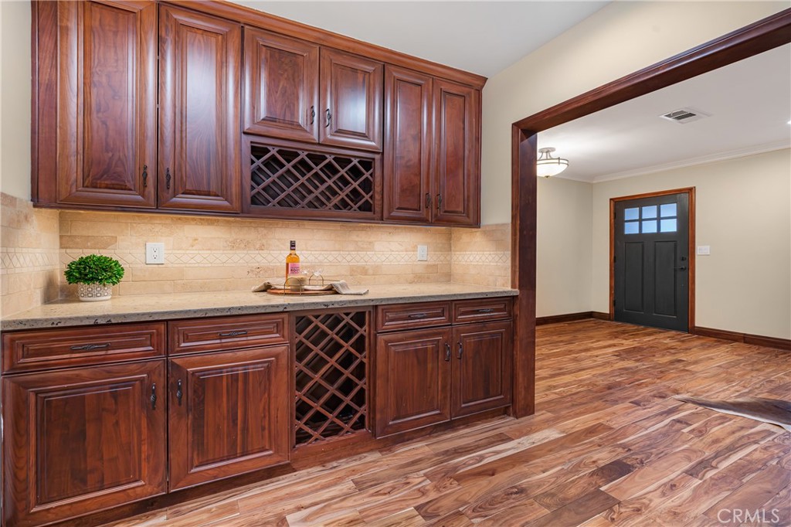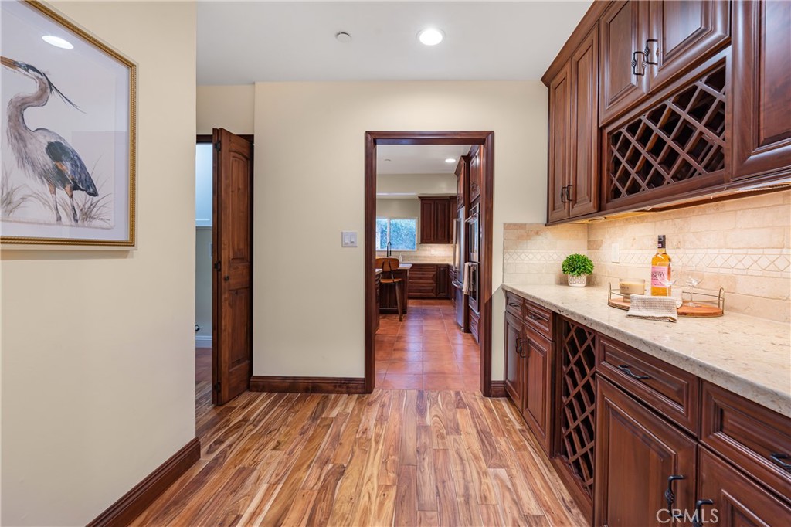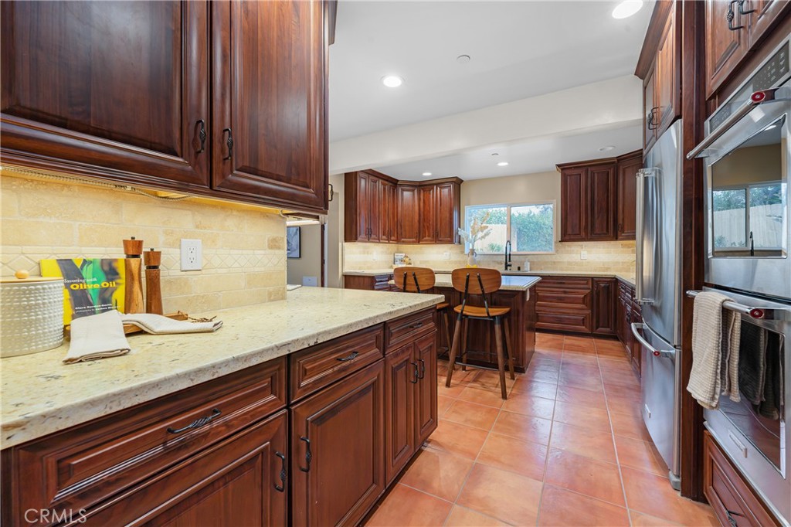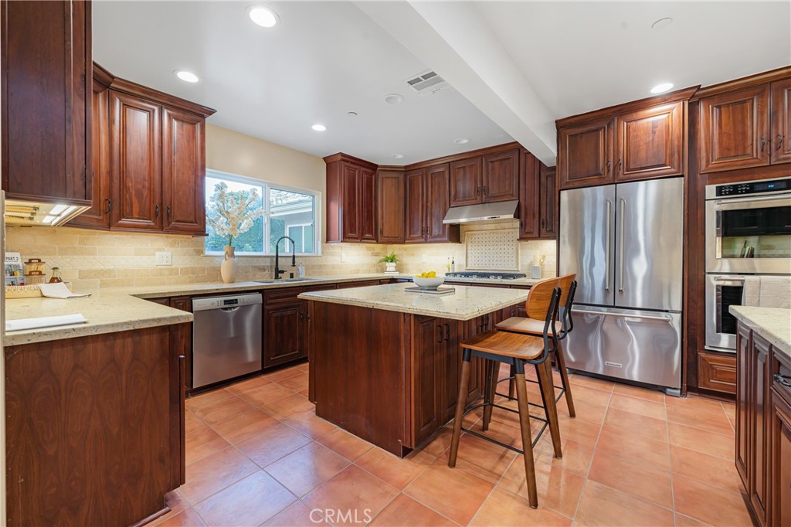971 Hugo Reid Drive, Arcadia, CA, US, 91007
971 Hugo Reid Drive, Arcadia, CA, US, 91007Basics
- Date added: Added 2 days ago
- Category: Residential
- Type: SingleFamilyResidence
- Status: Active
- Bedrooms: 4
- Bathrooms: 4
- Half baths: 1
- Floors: 1, 1
- Area: 2833 sq ft
- Lot size: 13668, 13668 sq ft
- Year built: 1950
- Property Condition: UpdatedRemodeled,Turnkey
- View: Mountains
- Zoning: ARROD*
- County: Los Angeles
- MLS ID: DW25038168
Description
-
Description:
Nestled in the prestigious Santa Anita Village, also known as the coveted "Peacock Streets," this California Ranch with Spanish Influence Interior offers a rare blend of timeless charm and modern luxury. Thoughtfully redesigned, this 4-bedroom, 3.5-bath home boasts rich solid Acacia wood floors throughout, custom solid maple doors and moldings, and a seamless indoor-outdoor flow. The chef’s kitchen is a showstopper, featuring a large island, granite countertops, and a built-in bar, perfect for entertaining. One bathroom is ADA-compliant for added accessibility. The primary suite is a true retreat, boasting a huge walk-in closet and direct access to the patio. Completely remodeled with attention to detail, this home is a true gem in one of Arcadia’s most desirable neighborhoods. Your dream home awaits!
Show all description
Location
- Directions: Between S. Baldwin, Foothill Blvd., Michillinda Ave. and Huntington Dr.
- Lot Size Acres: 0.3138 acres
Building Details
- Structure Type: House
- Water Source: Public
- Architectural Style: Ranch,Traditional
- Lot Features: BackYard,CornerLot,FrontYard,Garden,Landscaped,StreetLevel
- Sewer: PublicSewer
- Common Walls: NoCommonWalls
- Construction Materials: Stucco,WoodSiding
- Fencing: Block,NewCondition,Wood
- Garage Spaces: 2
- Levels: One
- Floor covering: SeeRemarks, Wood
Amenities & Features
- Pool Features: None
- Parking Features: CircularDriveway,DirectAccess,Garage,OnStreet
- Patio & Porch Features: Brick,Concrete
- Spa Features: None
- Accessibility Features: NoStairs,SeeRemarks
- Parking Total: 2
- Association Amenities: CallForRules
- Utilities: CableAvailable,ElectricityConnected,NaturalGasConnected,PhoneAvailable,SewerConnected,WaterConnected
- Cooling: CentralAir
- Fireplace Features: FamilyRoom,LivingRoom
- Heating: Central
- Interior Features: BreakfastBar,CrownMolding,SeparateFormalDiningRoom,EatInKitchen,GraniteCounters,OpenFloorplan,RecessedLighting,Bar,AllBedroomsDown,EntranceFoyer,MainLevelPrimary,MultiplePrimarySuites,PrimarySuite,UtilityRoom,WalkInClosets
- Laundry Features: Inside,LaundryCloset
- Appliances: BuiltInRange,DoubleOven,Dishwasher,ElectricOven,Disposal,Refrigerator,RangeHood,WaterHeater
Nearby Schools
- High School District: Arcadia Unified
Expenses, Fees & Taxes
- Association Fee: 0
Miscellaneous
- List Office Name: Miriam Santana
- Listing Terms: Cash,CashToNewLoan,Conventional
- Common Interest: None
- Community Features: Biking,Curbs,DogPark,Foothills,Golf,Hiking,Mountainous,Park,StreetLights,Suburban
- Attribution Contact: 951-712-0366

